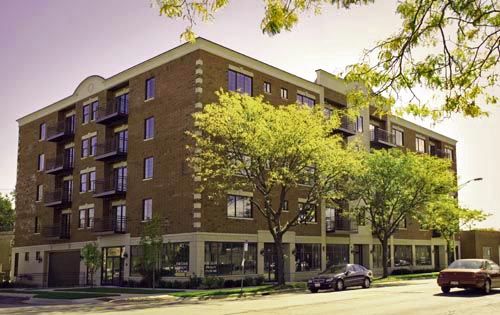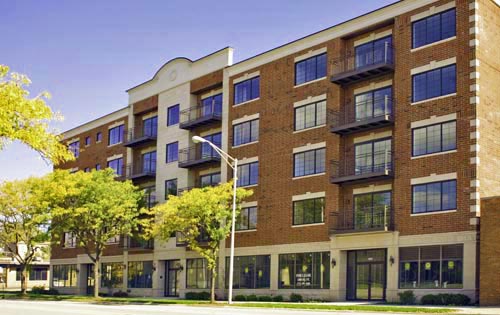PROJECTS Special Studies
Dining Terrace, Park Hyatt, Beaver Creek, CO
The current pandemic has made outdoor dining more important than ever before, and many restaurants are looking to enhance the al fresco experience. Comfort, safety, and the overall experience of guests are paramount. Sarfatty Associates worked with Premier Project Management to design a wood and steel pavilion for the main outdoor dining terrace at Park Hyatt Beaver Creek’s 8100 Mountainside Bar + Grille. This structure will provide guests shelter from rain and snow as well as a place to eat, drink and relax in their ski gear. Integrated gas heaters are provided for comfort and several television monitors keep guests up with the latest scores. The result is sure to be a visually stunning and lively gathering space overlooking the mountainside.
Dining Terrace, Park Hyatt, Beaver Creek, CO
The current pandemic has made outdoor dining more important than ever before, and many restaurants are looking to enhance the al fresco experience. Comfort, safety, and the overall experience of guests are paramount. Sarfatty Associates worked with Premier Project Management to design a wood and steel pavilion for the main outdoor dining terrace at Park […]
GALLERY
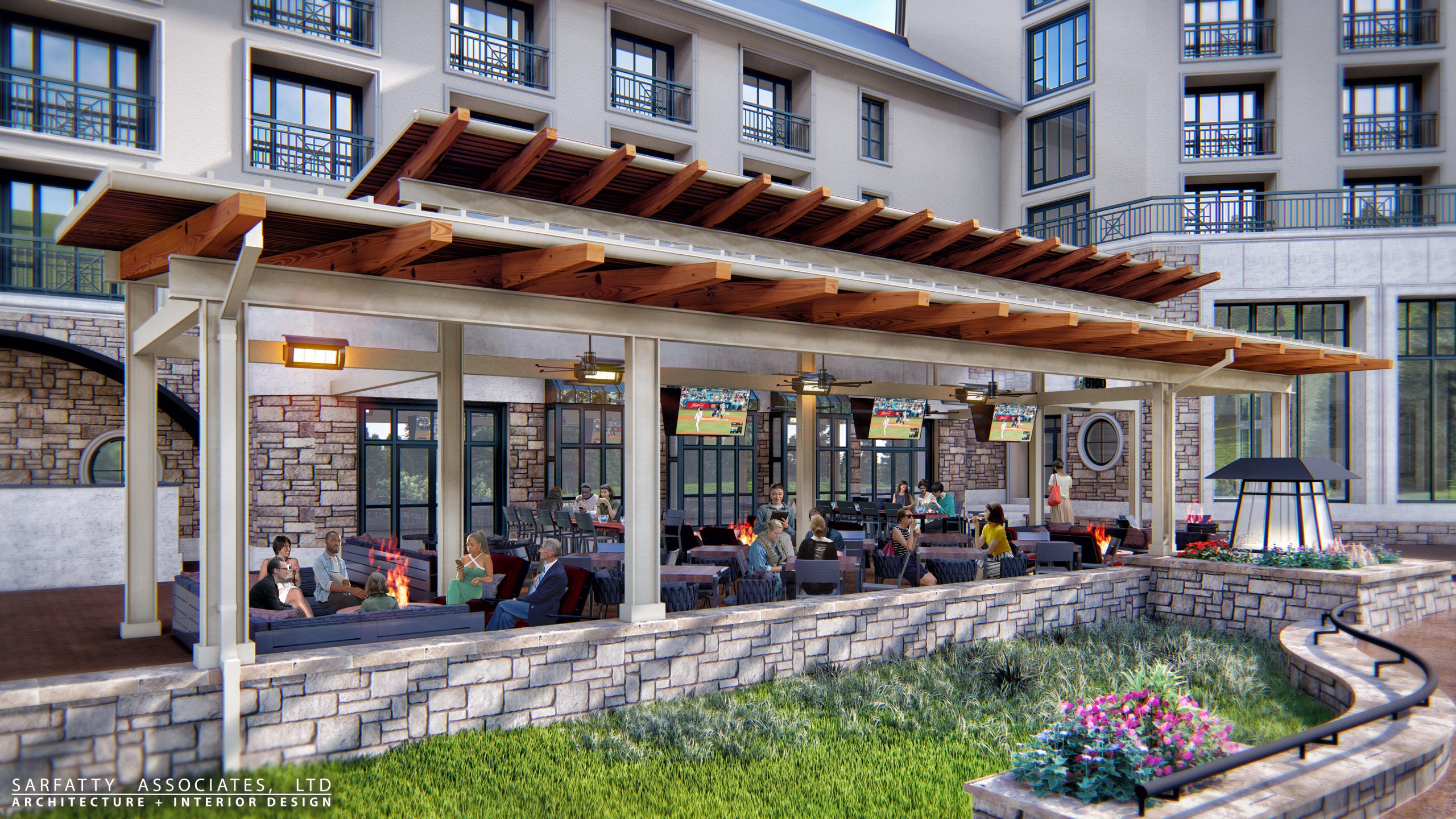
Food Court 2012 Proposal, Midway International Airport
The “Dine in the Park” food court proposal offers a visionary culinary destination within Chicago’s Midway Airport. This integrated concept provides travelers with diverse food and beverage offerings, set in a park environment, reflecting Chicago’s rich tapestry of ethnic neighborhoods united with each other through the city’s extensive system of parks. Since Chicago’s incorporation in 1837, the city seal has borne the phrase Urbs in Horto translating from Latin as “City in a Garden.” Many of Chicago’s “Emerald Necklace” of parks were designed by such notable landscape architects as Frederick Law Olmstead and William Le Baron Jenney.
Walls of live plantings, accented by video displays featuring current and historic views of Chicago’s parks, are strategically placed throughout the concept. Further enhancing this parklike atmosphere are trees, flower boxes, streetlights with hanging planting baskets, a cascading waterfall, and a koi pond. A hydroponic herbarium will feature herbs and vegetables that will be grown and harvested for use in the surrounding restaurants. Not only aesthetically pleasing, these plants and indoor water features have been shown to improve indoor air quality. Finally, to stimulate the mind, one end of the food court will showcase a museum-quality informational wall telling travelers the stories of Chicago’s most beloved parks.
Food Court 2012 Proposal, Midway International Airport
The “Dine in the Park” food court proposal offers a visionary culinary destination within Chicago’s Midway Airport. This integrated concept provides travelers with diverse food and beverage offerings, set in a park environment, reflecting Chicago’s rich tapestry of ethnic neighborhoods united with each other through the city’s extensive system of parks. Since Chicago’s incorporation in […]
GALLERY
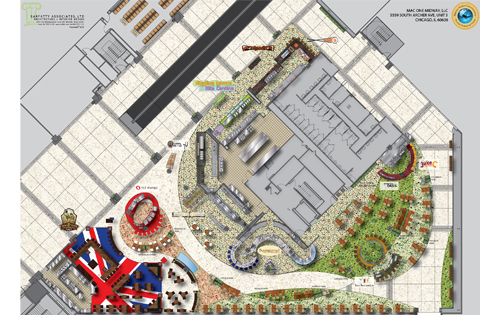
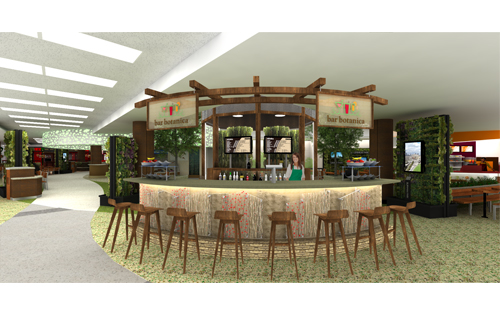
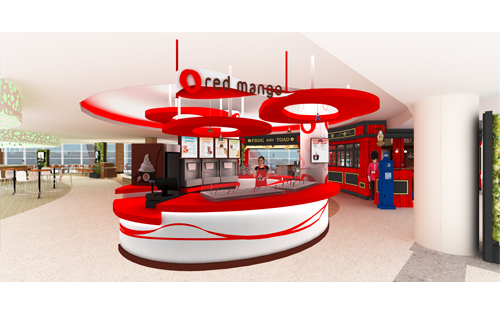
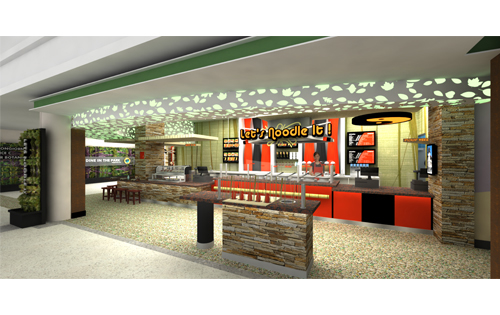
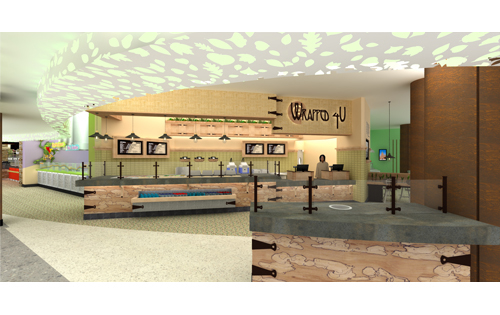
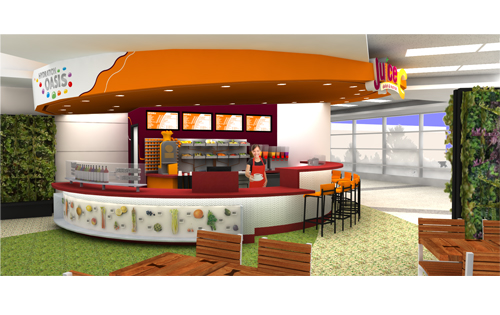
Indianapolis Sheraton Spa & Pool Feasibility Study
In conjunction with “re-branding” to a Sheraton, Remington Hotel management elected to reconfigure the existing exterior ninth floor swimming pool facility to include a spa, fitness center, a four season glass pool enclosure and two new exterior sun decks. Sarfatty Associates provided a design feasibility study that addressed issues including egress, structural design for the pool enclosure, budgeting and necessary upgrades to building systems.
Indianapolis Sheraton Spa & Pool Feasibility Study
In conjunction with “re-branding” to a Sheraton, Remington Hotel management elected to reconfigure the existing exterior ninth floor swimming pool facility to include a spa, fitness center, a four season glass pool enclosure and two new exterior sun decks. Sarfatty Associates provided a design feasibility study that addressed issues including egress, structural design for the […]
GALLERY
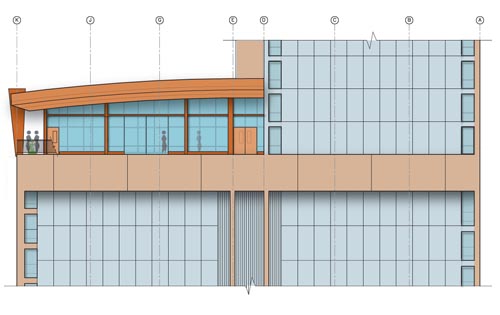
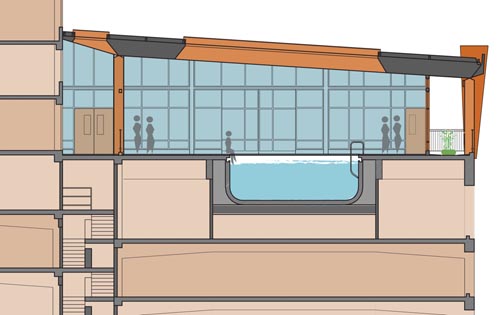
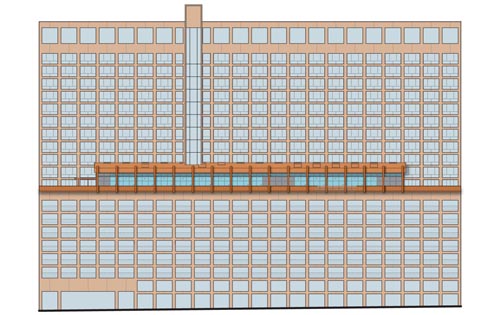
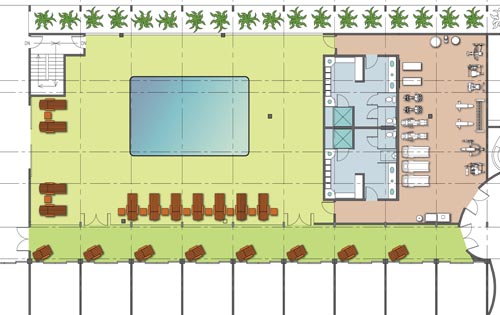
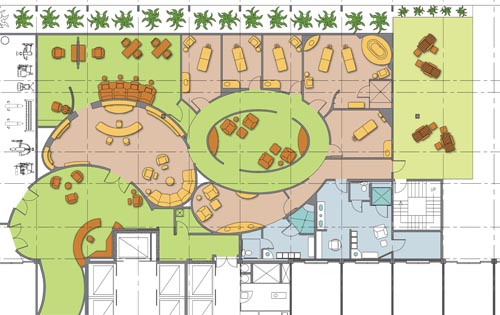
Sarfatty Associates, Ltd. Offices
Our new offices accommodate future growth and incorporate new features to showcase our capabilities and expertise. The office features an “open plan” with exterior windows on three sides. Modular furniture systems have been re-used, re-worked and added to. The “state of the art” conference room, features a flat multimedia display, tackable acoustic wall panels, and furnishings that allow easy conversion to a classroom for staff continuing education. The materials, finishes and furnishings are all selected by our in-house interior designers to provide a sophisticated and efficient work environment.
Sarfatty Associates, Ltd. Offices
Our new offices accommodate future growth and incorporate new features to showcase our capabilities and expertise. The office features an “open plan” with exterior windows on three sides. Modular furniture systems have been re-used, re-worked and added to. The “state of the art” conference room, features a flat multimedia display, tackable acoustic wall panels, and […]
GALLERY
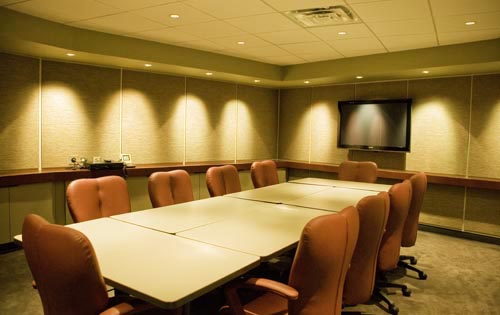
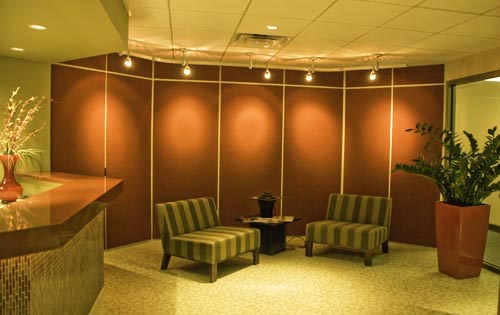
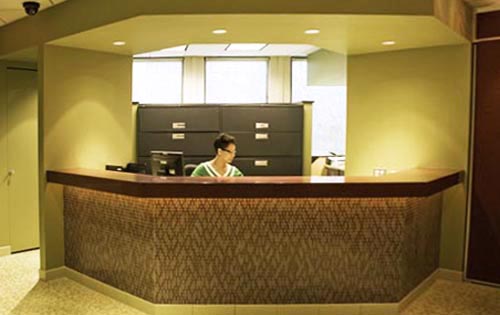
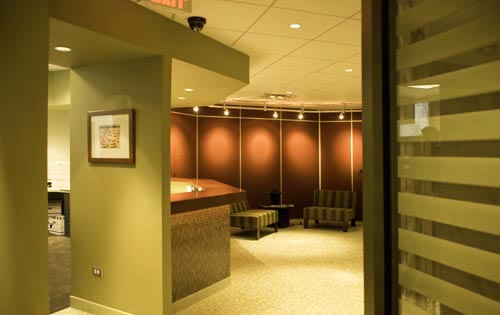
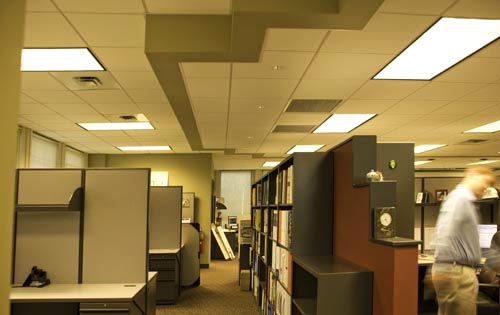
Ramah Day Camp Master Plan, Wheeling, IL
The current owners have operated this day camp for the past nine years. At the time they purchased this nearly fifty year old facility none of the infrastructure had been updated in over thirty years. We provided a master plan which included a new pool locker room building, a new arts and crafts building, a parking lot and jurisdictionally-mandated upgraded site utilities and storm detention. We obtained zoning approvals and to date the new pool locker room building and site utility upgrades have been completed.
Ramah Day Camp Master Plan, Wheeling, IL
The current owners have operated this day camp for the past nine years. At the time they purchased this nearly fifty year old facility none of the infrastructure had been updated in over thirty years. We provided a master plan which included a new pool locker room building, a new arts and crafts building, a […]
GALLERY
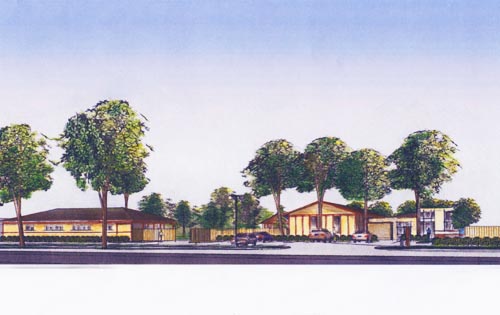
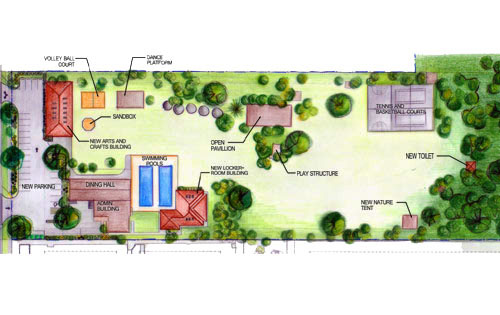
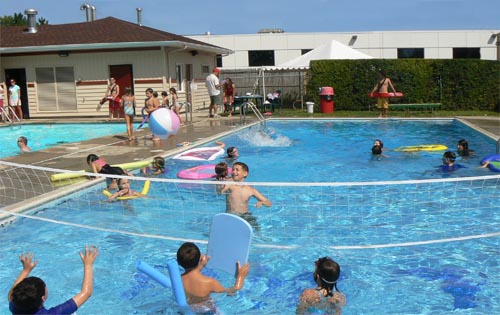
Antioch Prairie Feasibility Study, Antioch, IL
Our winning concept was selected from several design proposals to be implemented for this new banquet and restaurant facility located amidst the prairies of Antioch, Illinois. The functional areas for this multi-use food service and hospitality venue are molded to the site and combine to derive the Prairie Style Architectural character of the building. As a result, the building appears to grow from the surrounding prairie, with linear window massing that defines the building’s architectural style and also provides a luminescent glow at night.
Antioch Prairie Feasibility Study, Antioch, IL
Our winning concept was selected from several design proposals to be implemented for this new banquet and restaurant facility located amidst the prairies of Antioch, Illinois. The functional areas for this multi-use food service and hospitality venue are molded to the site and combine to derive the Prairie Style Architectural character of the building. As […]
GALLERY
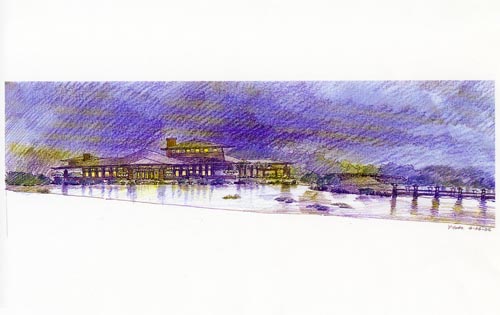
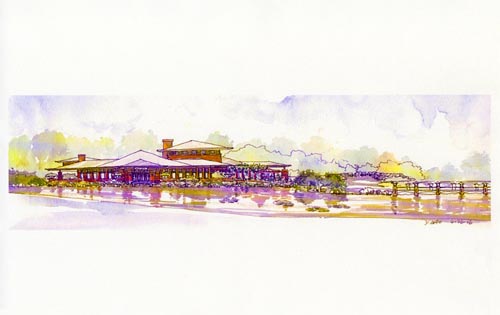
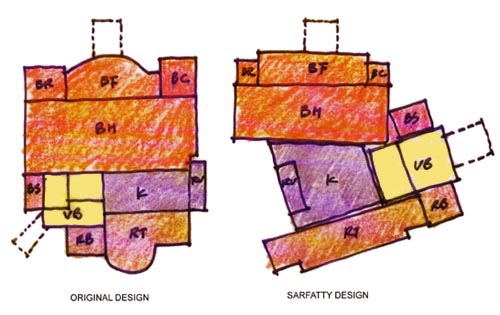
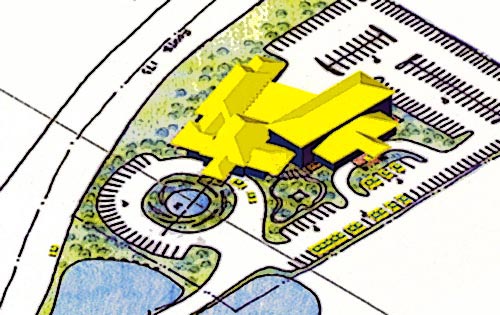
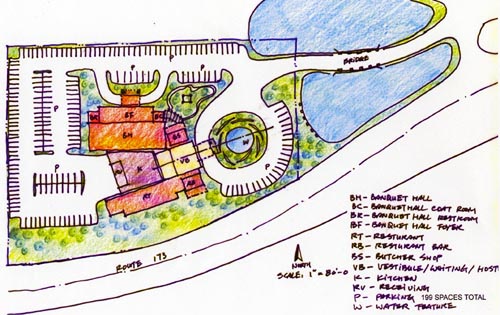
ADA Analysis, Sheraton Hotel, Chicago, IL
When hotel management determined the need to upgrade their public area to comply with accessibility standards they requested that Sarfatty Associates provide them with an in depth feasibility study. Our study included layouts that would not only meet the requirements of the ADA and building codes within the limitations of the existing room sizes, but allowed conversions that could be accomplished simply and economically. In many cases, conversions were accomplished based upon the sketches provided without the need for building permits.
ADA Analysis, Sheraton Hotel, Chicago, IL
When hotel management determined the need to upgrade their public area to comply with accessibility standards they requested that Sarfatty Associates provide them with an in depth feasibility study. Our study included layouts that would not only meet the requirements of the ADA and building codes within the limitations of the existing room sizes, but […]
GALLERY
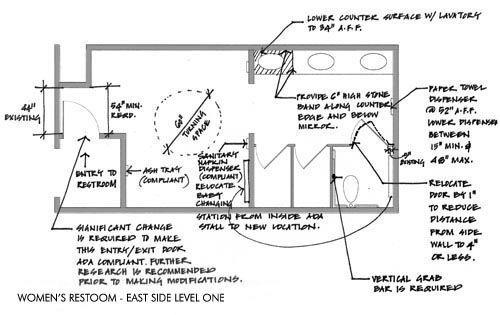
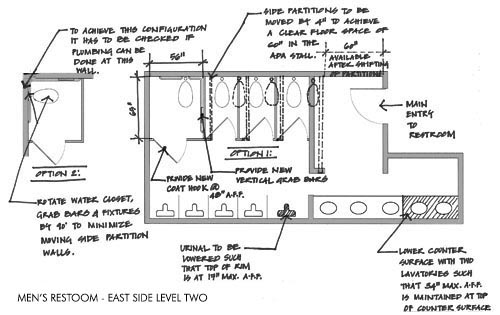
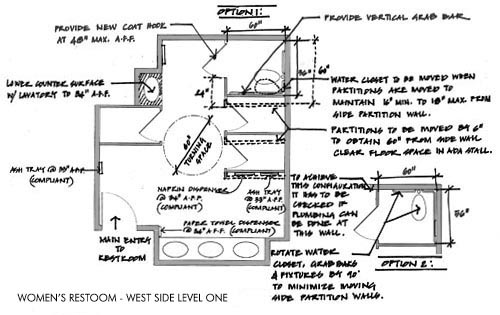
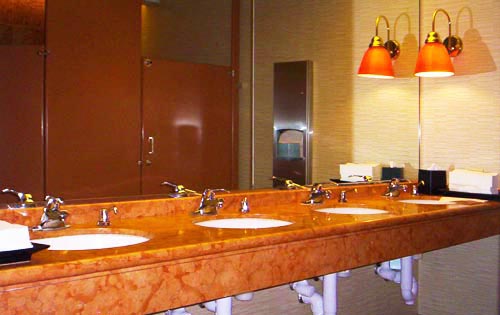
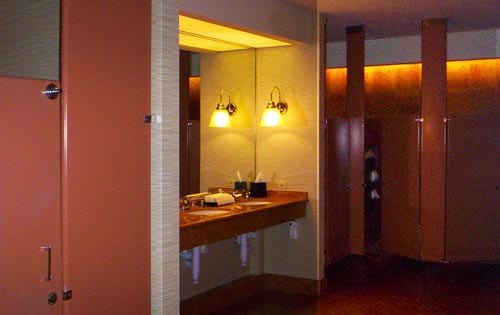
Master Plan, Camp Ramah, Conover, WI
In 2005, the leadership of Camp Ramah located in northern Wisconsin, selected Sarfatty Associates to implement their vision for improvements to their summer camp. The first step was to understand their needs for new buildings, infrastructure upgrades and other upgrades to this sixty year old facility. We provided a detailed report that covered proposed projects including a new dining and kitchen facility, new staff housing, new camper cabins, new laundry building, landscaping issues, and infrastructure upgrades.
Master Plan, Camp Ramah, Conover, WI
In 2005, the leadership of Camp Ramah located in northern Wisconsin, selected Sarfatty Associates to implement their vision for improvements to their summer camp. The first step was to understand their needs for new buildings, infrastructure upgrades and other upgrades to this sixty year old facility. We provided a detailed report that covered proposed projects […]
GALLERY
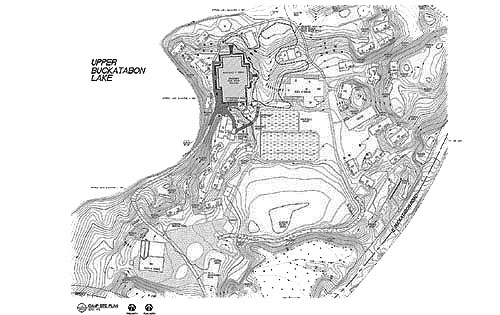
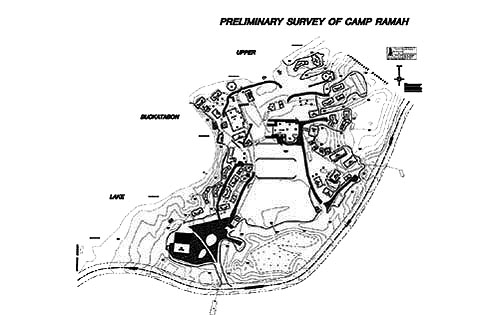
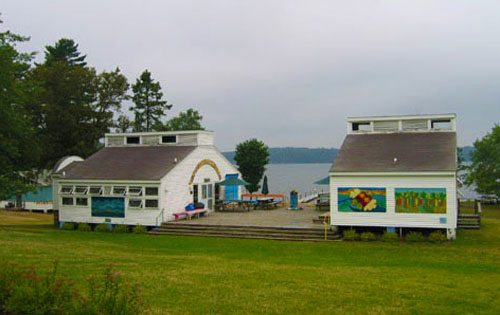
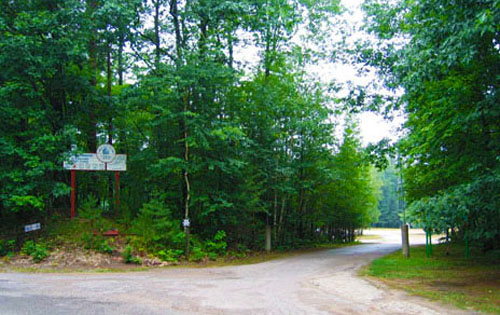
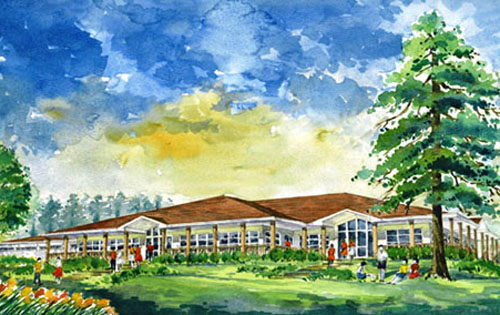
Starbucks Coffee Freestanding Prototypes
As part of our nearly twenty year relationship with Starbucks Coffee Company, we developed a series of freestanding building prototype drawings to be used by us and other architects. These buildings have been developed with different exterior finishes and footprint sizes to work with many basic site configurations and jurisdictional requirements. In addition, these prototype drawings have been adapted for both conventional construction and also for modular pre-fabricated construction.
Starbucks Coffee Freestanding Prototypes
As part of our nearly twenty year relationship with Starbucks Coffee Company, we developed a series of freestanding building prototype drawings to be used by us and other architects. These buildings have been developed with different exterior finishes and footprint sizes to work with many basic site configurations and jurisdictional requirements. In addition, these prototype […]
GALLERY
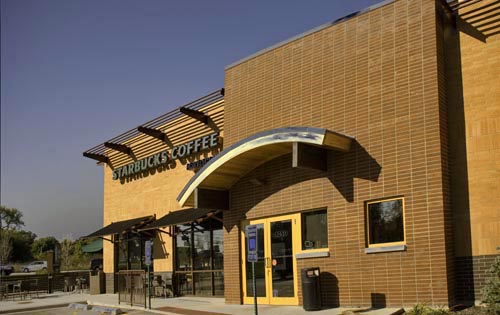
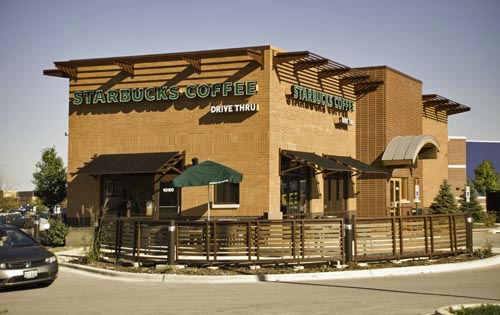
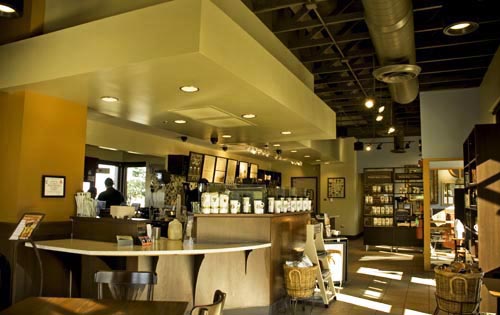
Wellness Center/Spa, Drake Hotel, Chicago, IL
This facility is the first part of a three stage renovation to various areas of the Drake Hotel. Our design for the Wellness Center / Spa focuses on the grand elegance of the turn of the century style of the hotel used in its public areas by utilizing a lavish Roman Baths theme. Here, classic tradition meets the technology of today in the richness of form, through the use of arches, traditional woods and bold warm colors and creative lighting.
Wellness Center/Spa, Drake Hotel, Chicago, IL
This facility is the first part of a three stage renovation to various areas of the Drake Hotel. Our design for the Wellness Center / Spa focuses on the grand elegance of the turn of the century style of the hotel used in its public areas by utilizing a lavish Roman Baths theme. Here, classic […]
GALLERY
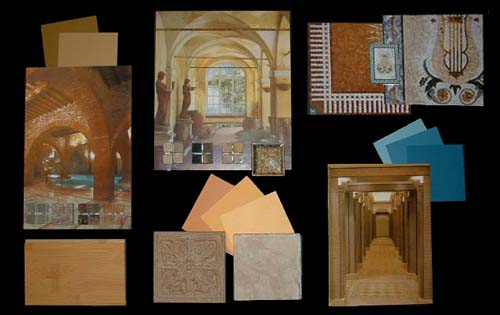
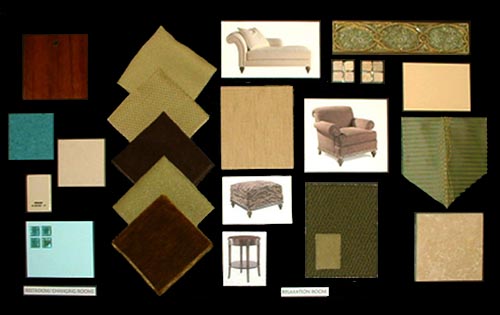
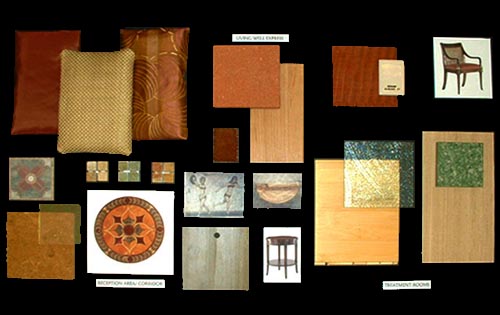
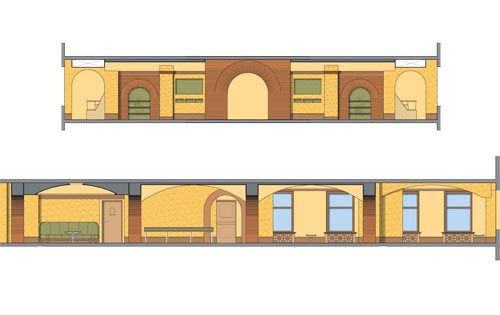
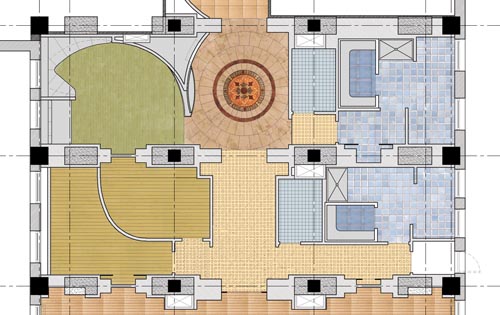
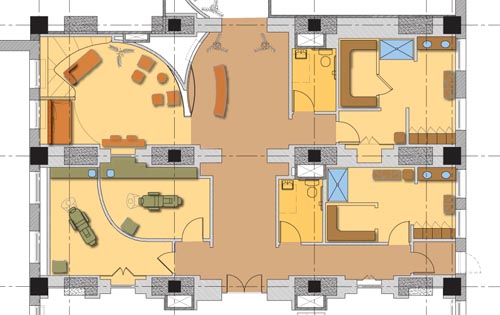
Feasibility Study, Drake Hotel, Chicago, IL
The second phase of the Drake Hotel’s redevelopment plans included the design of a conference center, executive guest room level and relocation of the executive guest lounge. Sarfatty Associates provided a feasibility study including several design options and a budget study to determine the “best” use for the unused tenth floor that is used for furniture storage. Since the tenth floor is also the uppermost guest room level our study included re-opening up previously enclosed light wells to create courtyards with natural light to otherwise windowless spaces. In addition, the study included re-work of the HVAC system, using existing utility shafts to provide an elevator to the existing executive lounge and handicapped accessibility upgrades.
Feasibility Study, Drake Hotel, Chicago, IL
The second phase of the Drake Hotel’s redevelopment plans included the design of a conference center, executive guest room level and relocation of the executive guest lounge. Sarfatty Associates provided a feasibility study including several design options and a budget study to determine the “best” use for the unused tenth floor that is used for […]
GALLERY
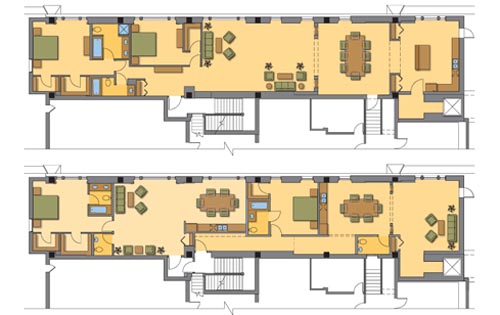
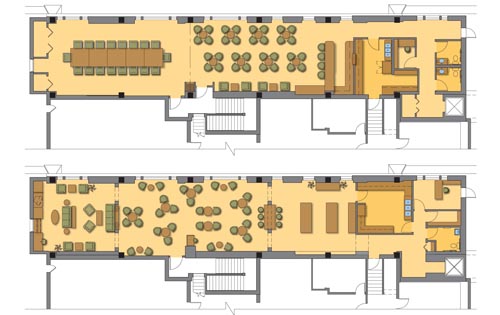
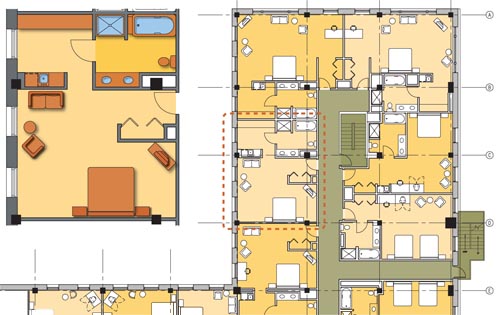
Mixed Use Building, Skokie, IL
This new five story thirty unit condominium building has indoor parking and three retail spaces on the ground floor. Sarfatty Associates took this project from initial feasibility studies, through design, zoning, and construction. A significant challenge for this project was to maximize the floor-area ratio, the height of the building and the number of units in order to achieve financial viability with affordable two bedroom units.
Mixed Use Building, Skokie, IL
This new five story thirty unit condominium building has indoor parking and three retail spaces on the ground floor. Sarfatty Associates took this project from initial feasibility studies, through design, zoning, and construction. A significant challenge for this project was to maximize the floor-area ratio, the height of the building and the number of units […]
GALLERY
