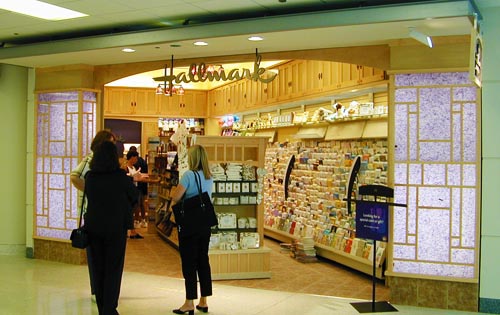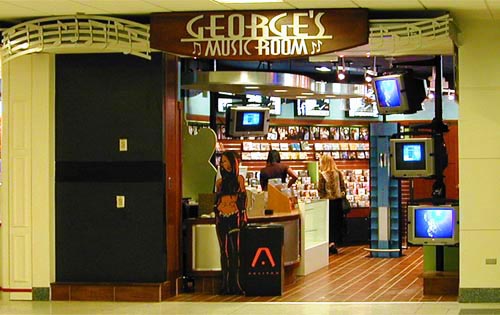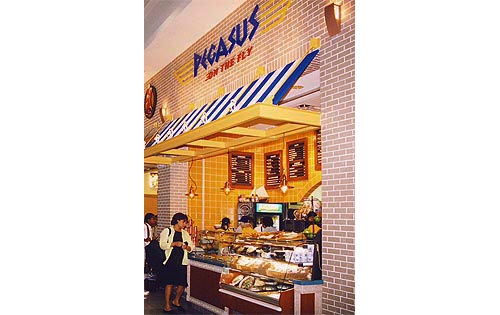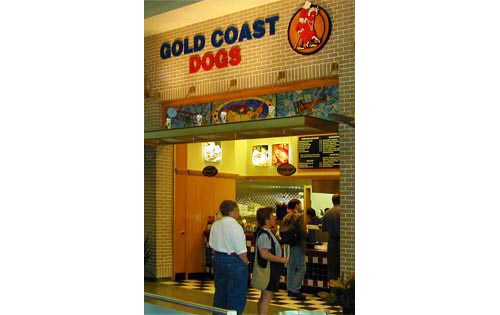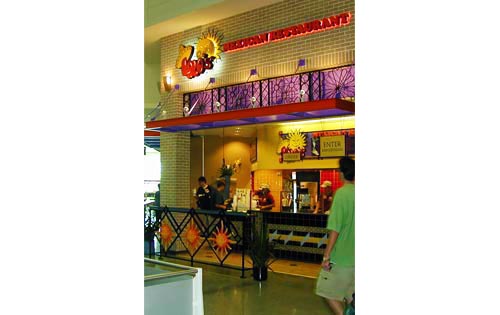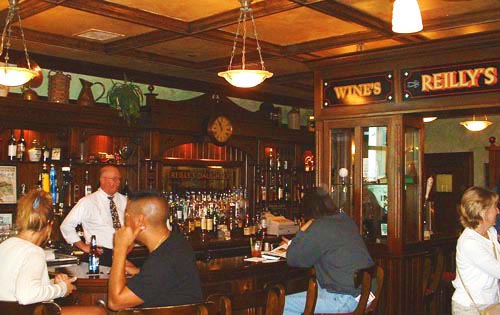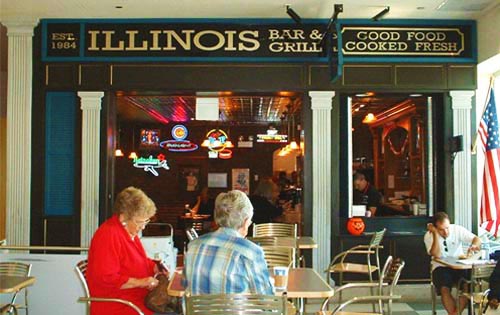PROJECTS QSR
Sprigs, Midway International Airport
In association with MAC One Midway, LLC, Sarfatty Associates conceived and designed a new airport food service concept: Sprigs Fresh Salads. The theme of a fresh and healthy lifestyle is reflected in the crisp, boldly colored and creatively lit storefront. LCD menu boards recessed into the façade and the dynamic signage add movement and excitement to the space. The sustainable bamboo back wall that frames the salad crispers in a halo of light provides a backdrop for the bold graphics, illuminated merchandise units and the chefs as they interact with guests. An undulating stainless steel service counter allows patrons to get up close to the action and work with the chef as he creates that one of a kind salad. The mirror above brightly reflects into the concourse the activity of the preparation area encouraging airport patrons to partake in the fun.
Sprigs, Midway International Airport
In association with MAC One Midway, LLC, Sarfatty Associates conceived and designed a new airport food service concept: Sprigs Fresh Salads. The theme of a fresh and healthy lifestyle is reflected in the crisp, boldly colored and creatively lit storefront. LCD menu boards recessed into the façade and the dynamic signage add movement and excitement […]
GALLERY
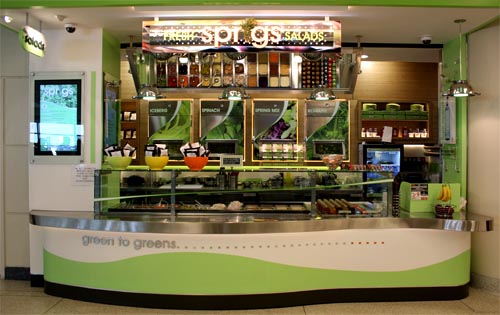
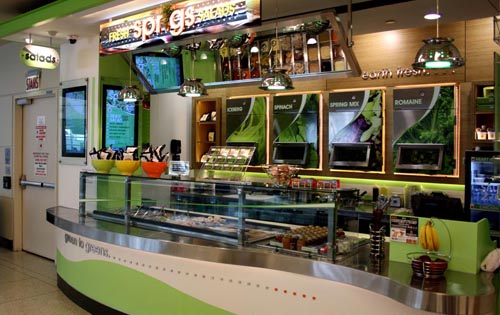
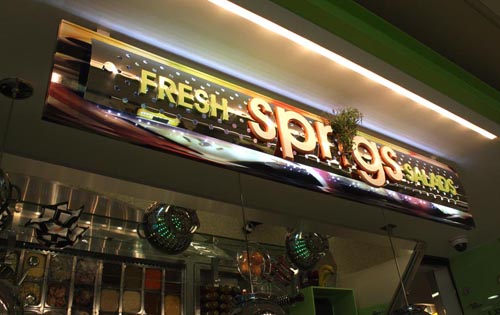
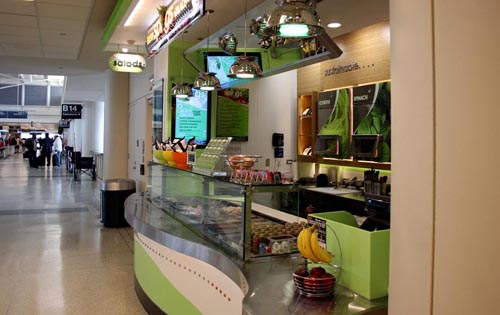
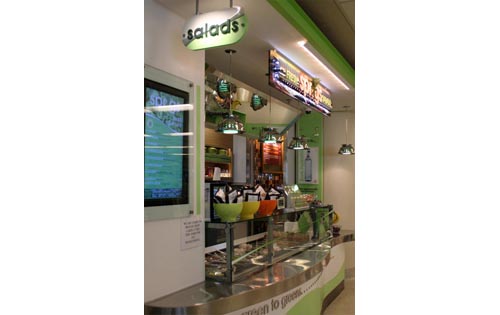
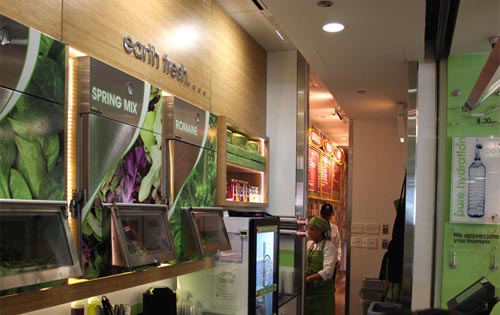
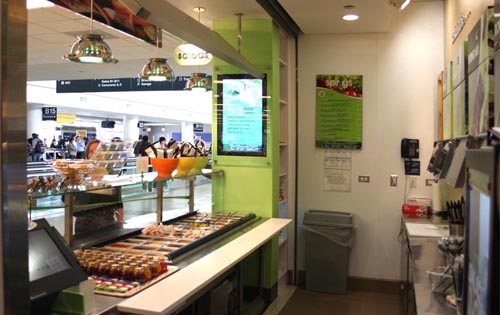
Freshii, Equinox Fitness Center, Chicago, IL
Teaming with Freshii and Equinox Fitness Center, Sarfatty Associates transformed a nondescript food service operation into a vibrant and energetic operation for Freshii. The restaurant’s theme carries the energy of the fitness center and combines it with a hip approach to health food. The bright menus, dynamic service line and vibrant food displays present captivating colors and threads the theme of health and fitness throughout the retail space. Our design team succeeded at re-using much of the original casework and equipment, introducing new materials with recycled content, vivid graphics, and coordinating a new kitchen equipment layout.
Freshii, Equinox Fitness Center, Chicago, IL
Teaming with Freshii and Equinox Fitness Center, Sarfatty Associates transformed a nondescript food service operation into a vibrant and energetic operation for Freshii. The restaurant’s theme carries the energy of the fitness center and combines it with a hip approach to health food. The bright menus, dynamic service line and vibrant food displays present captivating […]
GALLERY
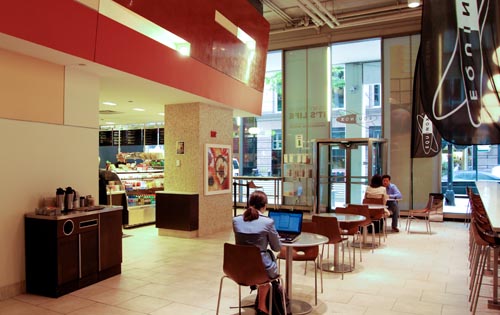
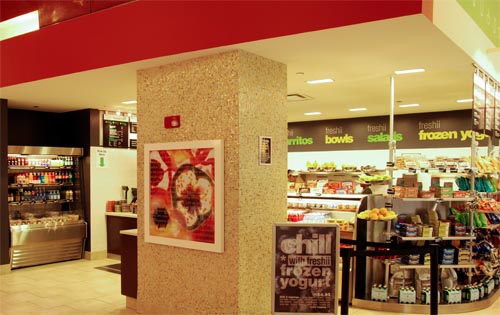
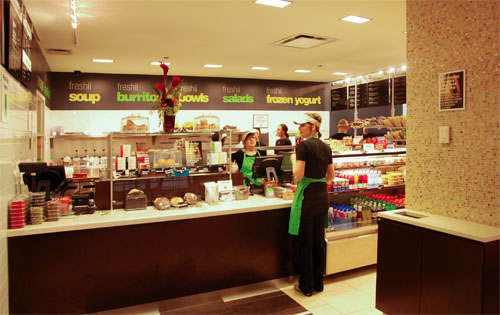
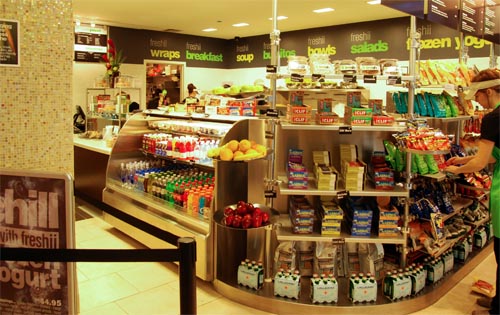
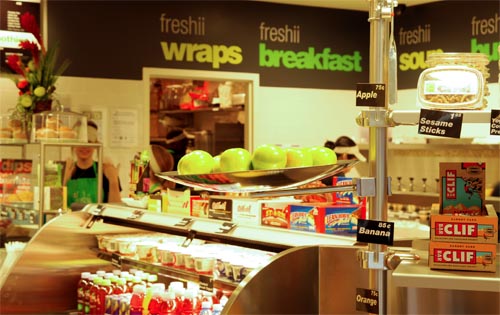
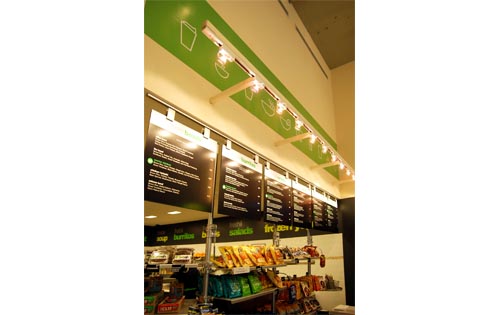
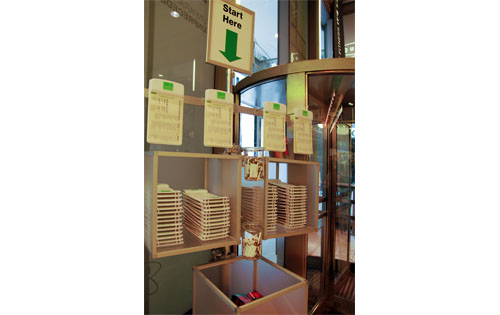
Link @ Sheraton Cafe, Chicago, IL
Wi-fi signals and coffee aromas fill the air at one of the first ‘Link @ Sheraton Cafe’ concepts unveiled in the US. This venue expands on the ‘Sheraton Link’ concept of an informal networking and information lounge by adding a grab ‘n’ go sandwich and beverage cafe. Sarfatty Associates developed the cafe display and service fixtures based on the curved, slatted wall themes of the brand standard ‘Link’ casework. The space has a vibrant digital buzz about it filled with flat-screen TVs, computer screens and interactive Microsoft Surface touch-activated coffee tables.
Link @ Sheraton Cafe, Chicago, IL
Wi-fi signals and coffee aromas fill the air at one of the first ‘Link @ Sheraton Cafe’ concepts unveiled in the US. This venue expands on the ‘Sheraton Link’ concept of an informal networking and information lounge by adding a grab ‘n’ go sandwich and beverage cafe. Sarfatty Associates developed the cafe display and service […]
GALLERY
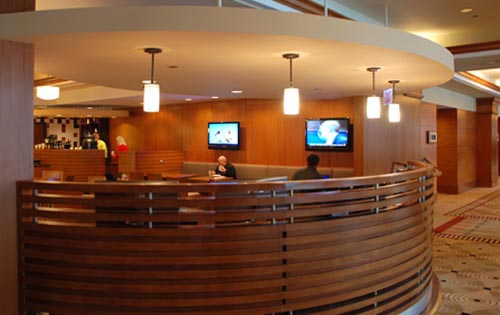
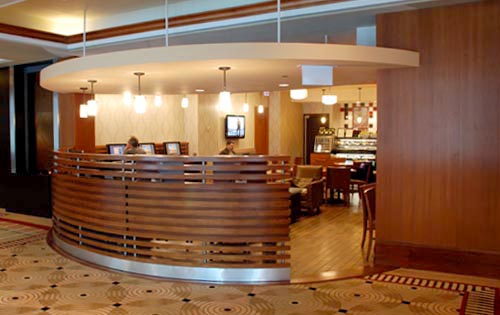
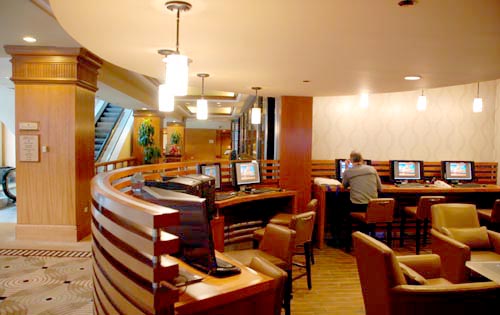
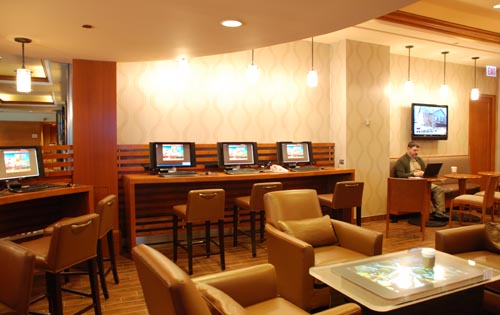
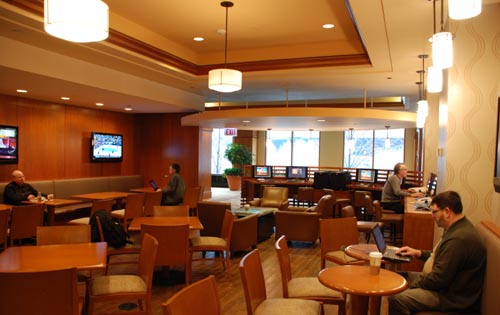
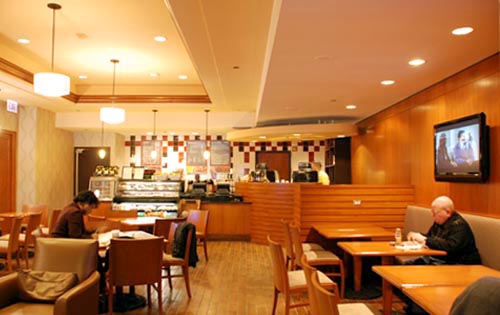
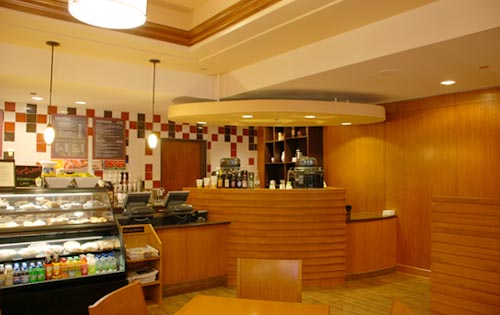
Starbucks, Palmer House, Chicago, IL
This unique Starbucks is located in the lower level of the historic Palmer House Hilton which is designated as a Chicago landmark. Restored chandeliers, sconces and artwork recycled from the hotel’s recent renovation fill the cafe with old world charm. Technical challenges included bringing adequate power supply, reconfiguring HVAC ductwork in tight spaces and preserving undamaged historic marble and travertine finishes. The success of this project hinged on coordination between multiple parties including Ryba’s Fudge Shops (Owner), Thor Equities (Landlord), the City of Chicago Landmarks Commission and Starbucks Coffee Company – ensuring that all project requirements were met.
Starbucks, Palmer House, Chicago, IL
This unique Starbucks is located in the lower level of the historic Palmer House Hilton which is designated as a Chicago landmark. Restored chandeliers, sconces and artwork recycled from the hotel’s recent renovation fill the cafe with old world charm. Technical challenges included bringing adequate power supply, reconfiguring HVAC ductwork in tight spaces and preserving […]
GALLERY
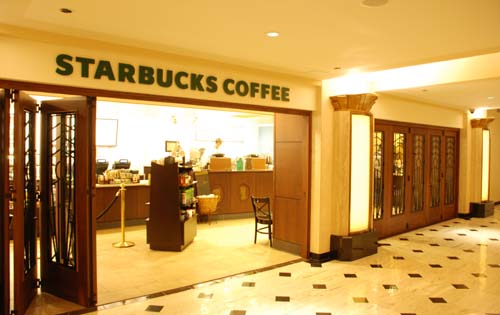
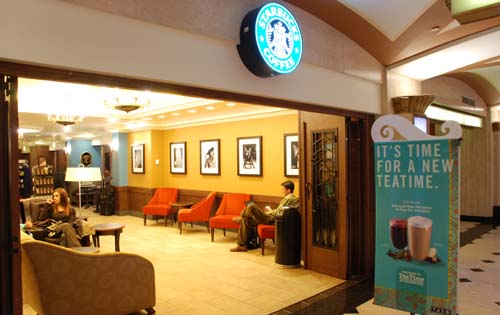
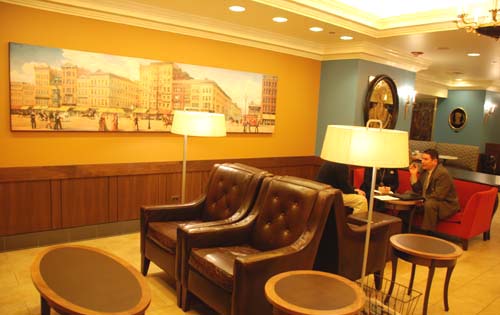
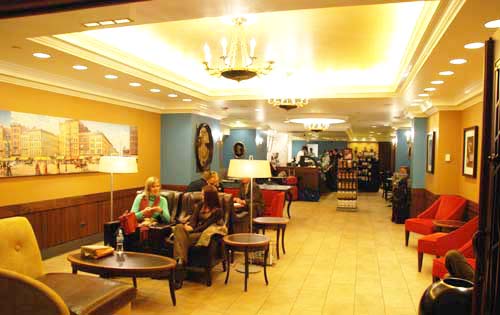
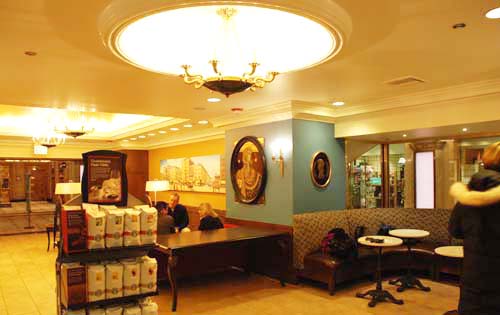
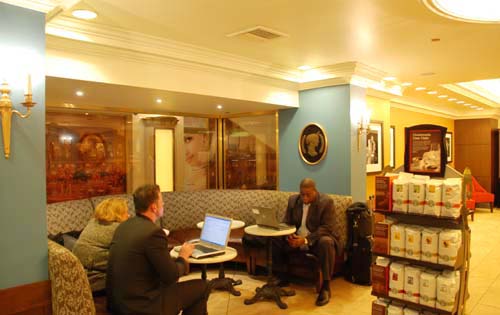
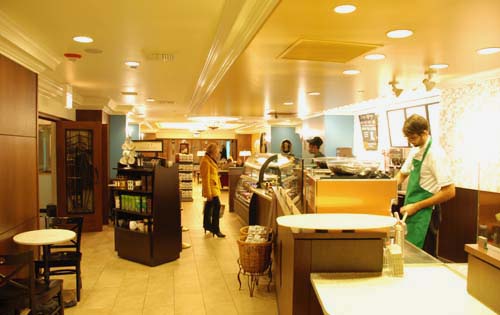
Frontera Fresco, Skokie, IL
In association with the Frontera Foods Team and Macy’s Food Facilities Department, Sarfatty Associates conceived and developed a new quick service venue called Frontera Fresco. The restaurant’s theme reflects Chef Rick Bayless’ passion for Mexico’s traditions and Chicago’s vibrant flavors. The interior décor utilizes bold reds and greens in a contemporary theme that reflects the restaurant’s menu of robust regional Mexican specialties. In addition to architectural elements, our design team also coordinated kitchen equipment layout and specifications.
Frontera Fresco, Skokie, IL
In association with the Frontera Foods Team and Macy’s Food Facilities Department, Sarfatty Associates conceived and developed a new quick service venue called Frontera Fresco. The restaurant’s theme reflects Chef Rick Bayless’ passion for Mexico’s traditions and Chicago’s vibrant flavors. The interior décor utilizes bold reds and greens in a contemporary theme that reflects the […]
GALLERY
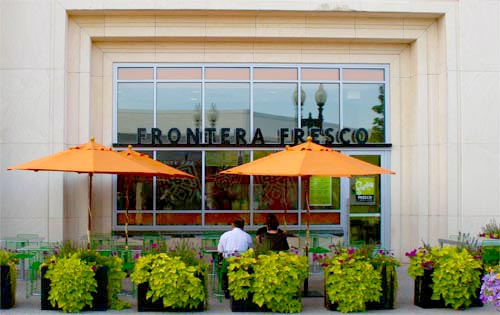
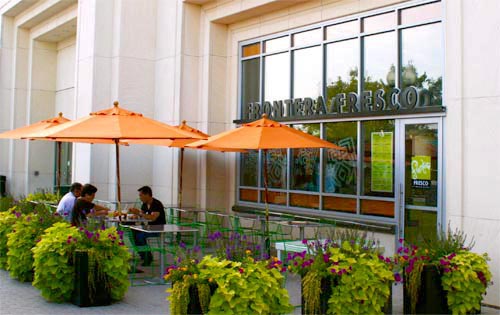
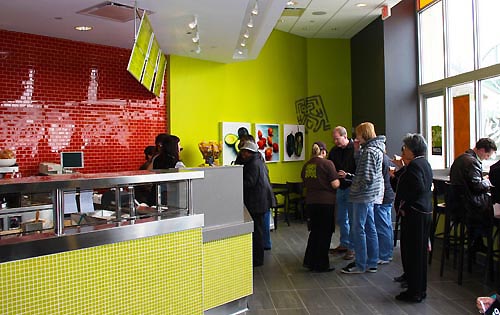
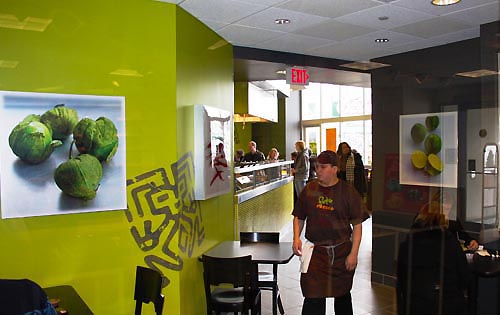
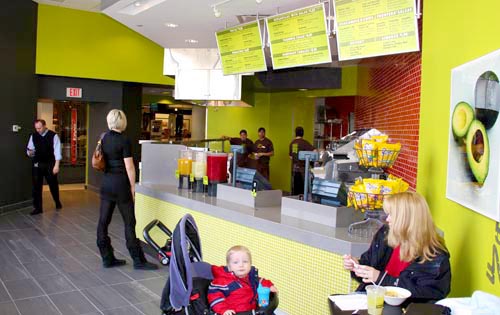
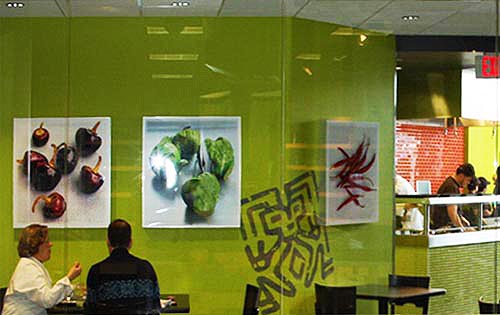
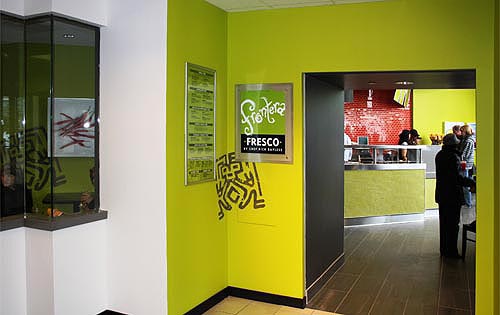
Dunkin’ Donuts, Portage, IN
This recent remodel of an existing Dunkin’ Donuts involved a complete façade renovation. New materials, signage, exterior lighting and an outdoor seating patio provide a face-lift to this outlot store; bringing it up to standard with the latest Dunkin’ brand and imaging efforts. On the inside, walls and casework are refinished in bold and bright hues with creative signage elements grabbing attention as you walk in through the doors. Kitchen equipment upgrades improve functionality and reflect recent menu changes. Sarfatty Associates provided complete Architectural and MEP engineering services for this remodel.
Dunkin’ Donuts, Portage, IN
This recent remodel of an existing Dunkin’ Donuts involved a complete façade renovation. New materials, signage, exterior lighting and an outdoor seating patio provide a face-lift to this outlot store; bringing it up to standard with the latest Dunkin’ brand and imaging efforts. On the inside, walls and casework are refinished in bold and bright […]
GALLERY
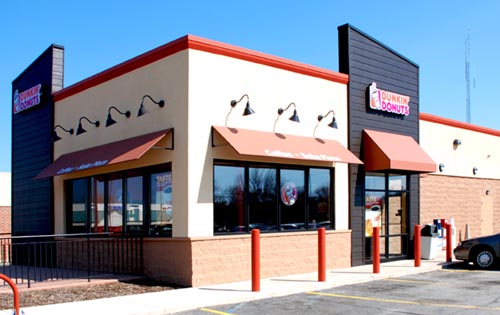
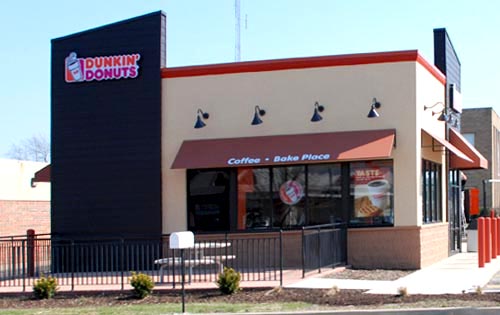
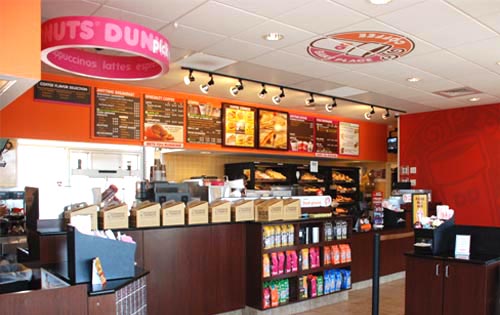
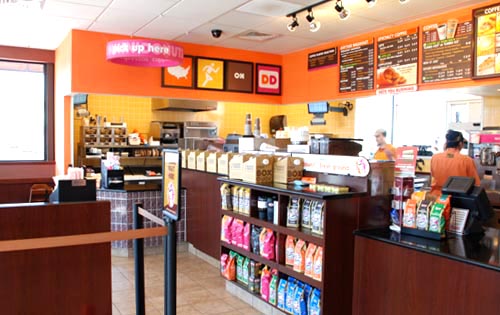
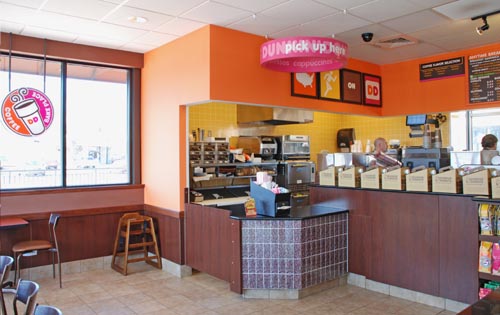
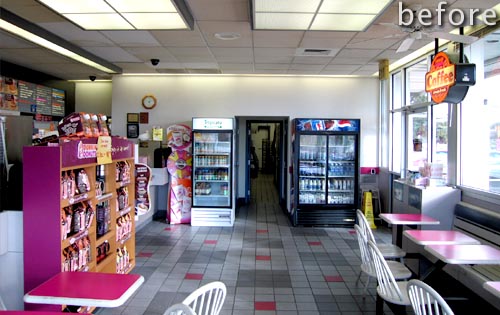
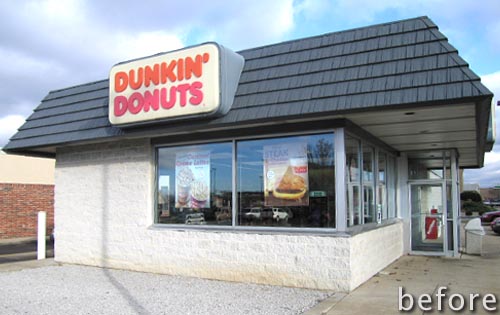
Dunkin’ Donuts, Chicago, IL
This freestanding Dunkin Donuts drive-thru is located at a busy north side Chicago intersection. Site-specific challenges drove the design process including initial design meetings with the local neighborhood association; provision of safe and efficient vehicle and pedestrian circulation; and modification of the corporate prototype into a unique design whose aesthetic was applauded by Dunkin’s corporate newsletter. The resulting development serves as a vibrant neighborhood gateway and gathering place, linked to the community through attractive pedestrian- and transit-oriented streetscape features.
Dunkin’ Donuts, Chicago, IL
This freestanding Dunkin Donuts drive-thru is located at a busy north side Chicago intersection. Site-specific challenges drove the design process including initial design meetings with the local neighborhood association; provision of safe and efficient vehicle and pedestrian circulation; and modification of the corporate prototype into a unique design whose aesthetic was applauded by Dunkin’s corporate […]
GALLERY
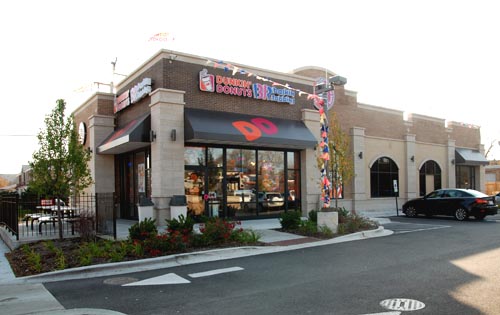
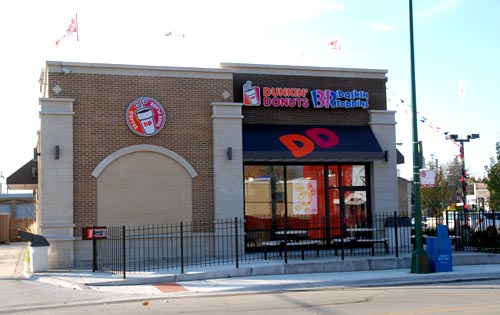
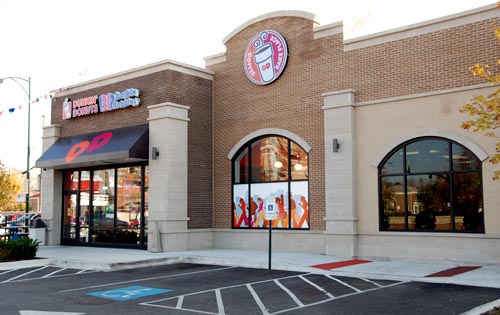
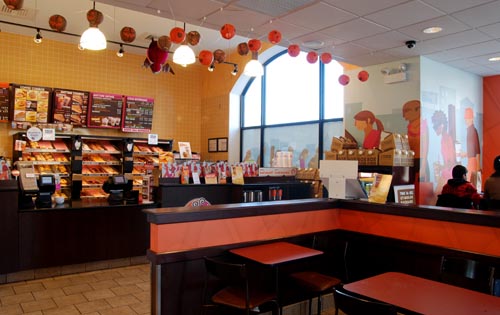
Starbucks Coffee Freestanding Prototypes
As part of our nearly twenty year relationship with Starbucks Coffee Company, we developed a series of freestanding building prototype drawings to be used by us and other architects. These buildings have been developed with different exterior finishes and footprint sizes to work with many basic site configurations and jurisdictional requirements. In addition, these prototype drawings have been adapted for both conventional construction and also for modular pre-fabricated construction.
Starbucks Coffee Freestanding Prototypes
As part of our nearly twenty year relationship with Starbucks Coffee Company, we developed a series of freestanding building prototype drawings to be used by us and other architects. These buildings have been developed with different exterior finishes and footprint sizes to work with many basic site configurations and jurisdictional requirements. In addition, these prototype […]
GALLERY
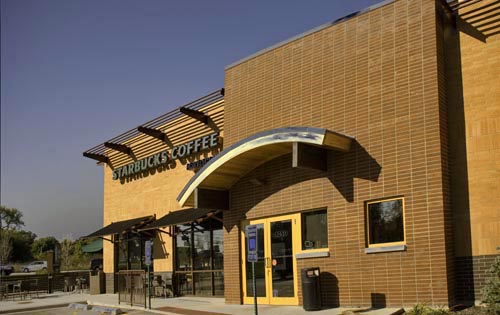
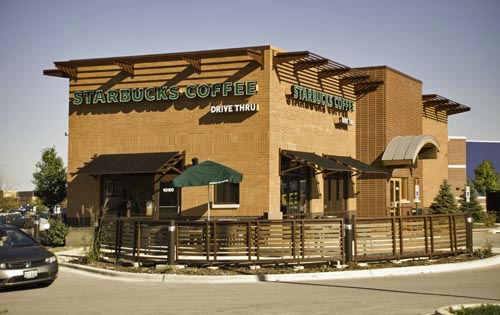
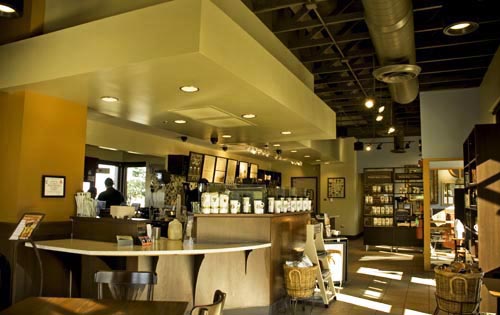
Starbucks Coffee, Maryland Inn, Annapolis, MD
The three hundred year old Maryland Inn, owned by Remington Hotels, is listed on the National Register of Historic Places. The adaptive re-use and conversion of an English basement cellar in this building presents several unique challenges including: preserving the architectural integrity of the space, providing handicapped accessibility and retrofitting / adapting antiquated building systems to the new use. Sarfatty Associates received the Historic Preservation Award for our attention to detail and our respect for historic values associated with this building.
Starbucks Coffee, Maryland Inn, Annapolis, MD
The three hundred year old Maryland Inn, owned by Remington Hotels, is listed on the National Register of Historic Places. The adaptive re-use and conversion of an English basement cellar in this building presents several unique challenges including: preserving the architectural integrity of the space, providing handicapped accessibility and retrofitting / adapting antiquated building systems […]
GALLERY
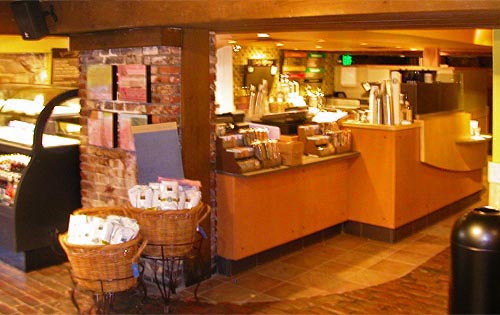
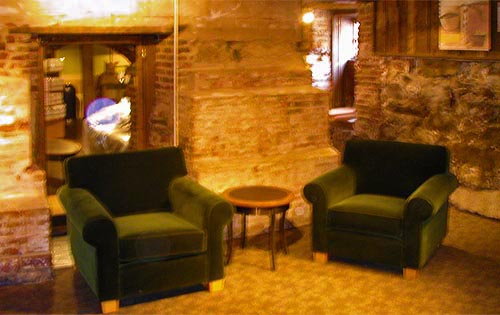
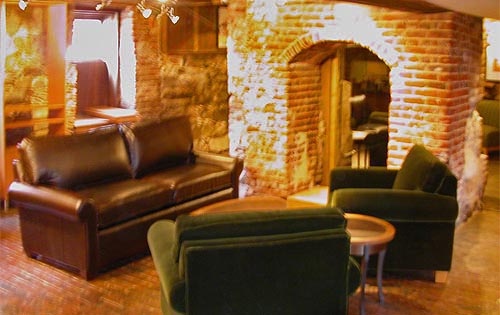
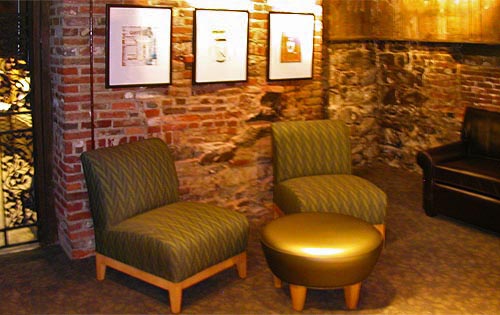
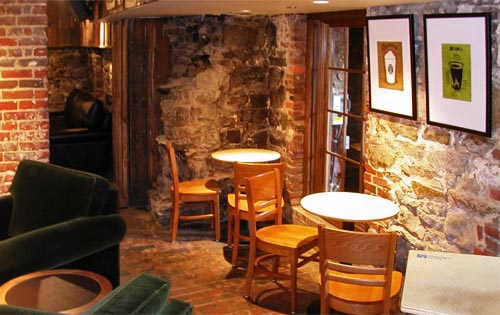
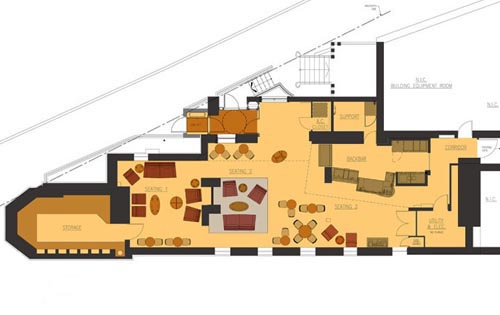
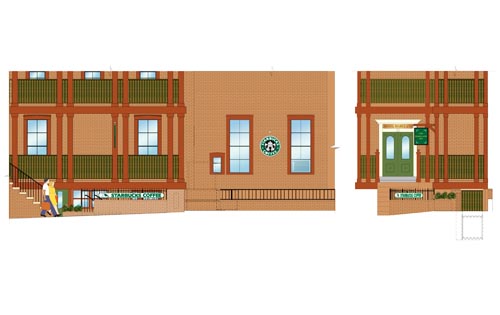
Illinois Tollway Kiosks
The complete renovation of seven travel oases into open plan multi-tenant retail and food service buildings required unique solutions. Each site has a freestanding Starbucks kiosk and an in-line travel mart selling souvenirs, clothing, books, pre-packaged snacks, candy, bottled beverages, newspapers and magazines. Since most of the sites are built on existing bridge decks over the tollway, we have utilized signage that is visible from both inside the building and to passing motorists through glazing that spans the highway.
Illinois Tollway Kiosks
The complete renovation of seven travel oases into open plan multi-tenant retail and food service buildings required unique solutions. Each site has a freestanding Starbucks kiosk and an in-line travel mart selling souvenirs, clothing, books, pre-packaged snacks, candy, bottled beverages, newspapers and magazines. Since most of the sites are built on existing bridge decks over […]
GALLERY
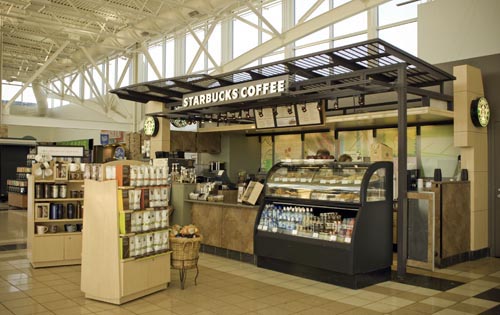
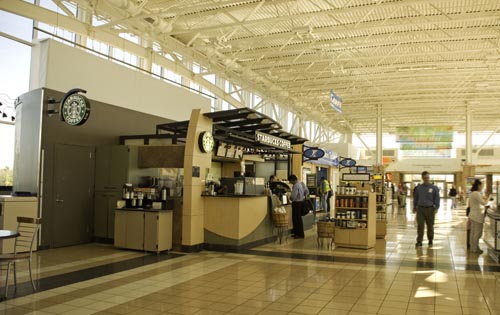
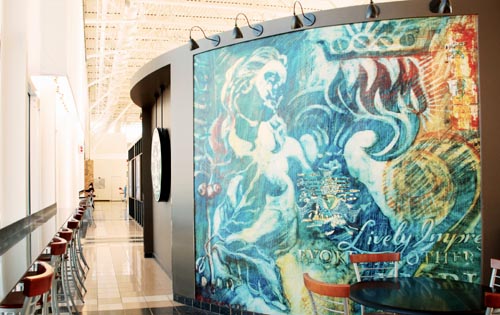
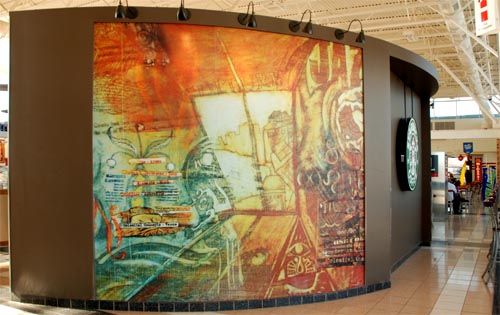
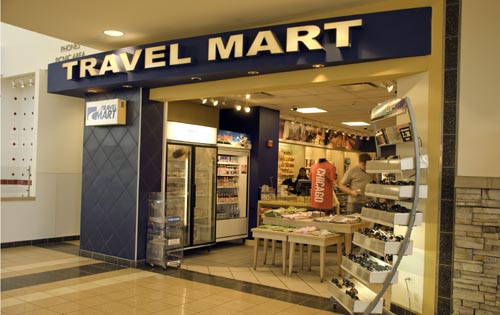
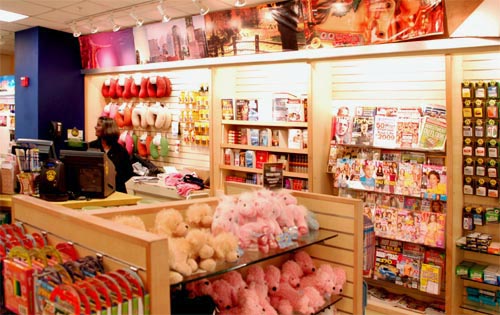
Food and Retail Concessions, Midway International Airport
To give travelers a real taste of Chicago, the food court and adjacent retail area was designed to emulate a neighborhood street featuring local Chicago businesses. Working with independent restaurants and retailers Sarfatty Associates designed unique venues including Gold Coast Dogs, Lalo’s Mexican Restaurant, Pegasus on the Fly, Illinois Bar & Grill, Reilly’s Daughter (Irish Pub), George’s Music Room and Viva’s Hallmark. Each location incorporates the décor, food service and merchandising elements which makes that particular venue unique.
Food and Retail Concessions, Midway International Airport
To give travelers a real taste of Chicago, the food court and adjacent retail area was designed to emulate a neighborhood street featuring local Chicago businesses. Working with independent restaurants and retailers Sarfatty Associates designed unique venues including Gold Coast Dogs, Lalo’s Mexican Restaurant, Pegasus on the Fly, Illinois Bar & Grill, Reilly’s Daughter (Irish […]
GALLERY
