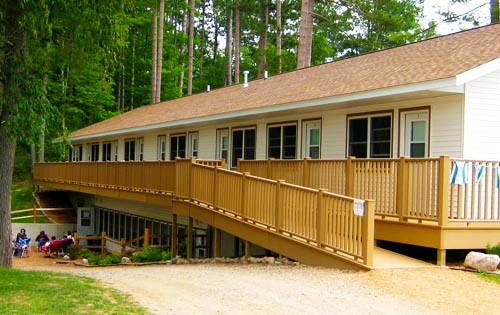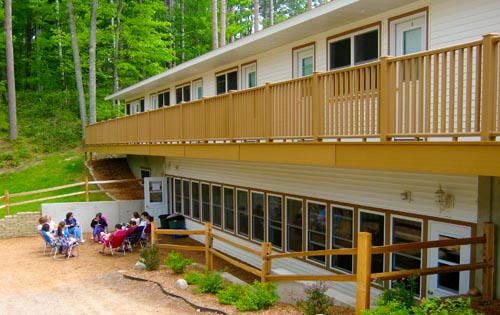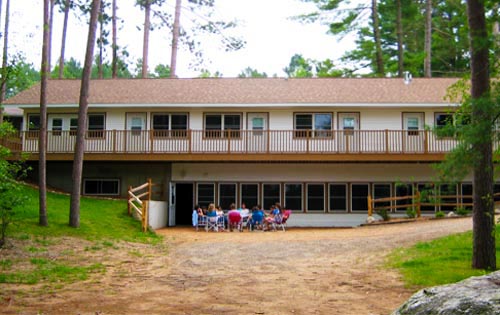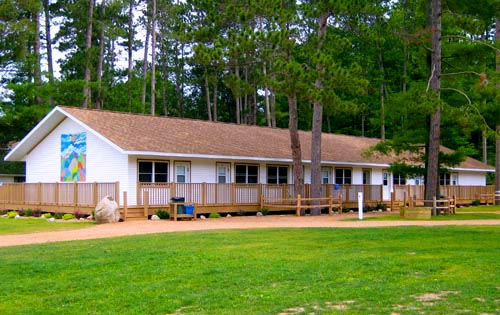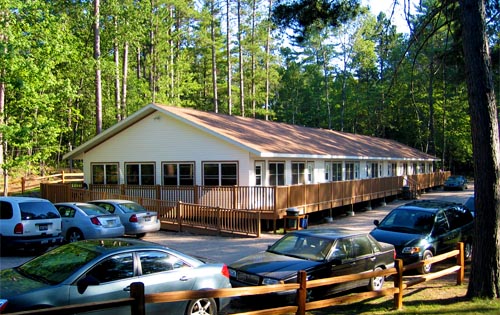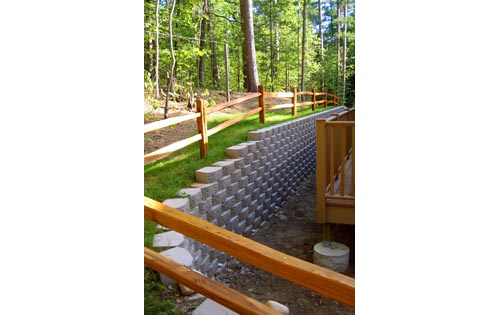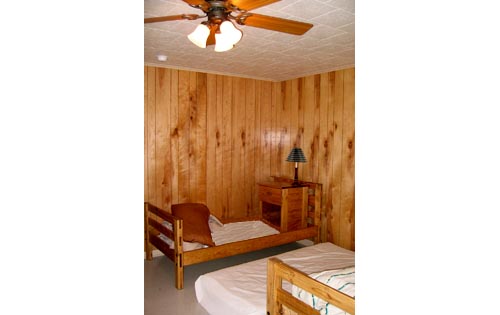PROJECTS Religious
Agudath Israel of West Rogers Park, Chicago, IL
Agudath Israel, an Orthodox Jewish congregation, approached Sarfatty Associates to design a new 18,500 square foot synagogue on a prominent corner in Chicago’s West Rogers Park neighborhood. The congregation’s traditional outlook is reflected in the building’s design, which adapts historic motifs and materials to a present-day context, while maintaining sensitivity to the requirements of Jewish law. Rusticated brick, dressed stone, traditional lighting fixtures, and hand carved wood reinforce this concept. Movable partitions allow for flexible use of spaces for prayer, study, and social interaction. The result is a timeless place of worship that combines sustainable materials and energy efficient technology.
Agudath Israel of West Rogers Park, Chicago, IL
Agudath Israel, an Orthodox Jewish congregation, approached Sarfatty Associates to design a new 18,500 square foot synagogue on a prominent corner in Chicago’s West Rogers Park neighborhood. The congregation’s traditional outlook is reflected in the building’s design, which adapts historic motifs and materials to a present-day context, while maintaining sensitivity to the requirements of Jewish […]
GALLERY
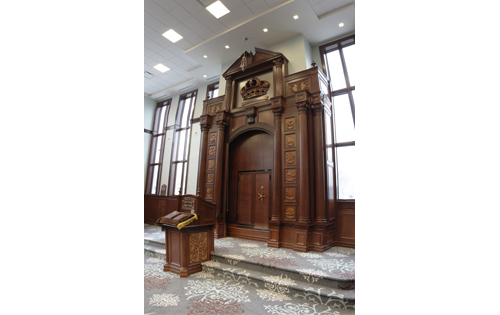
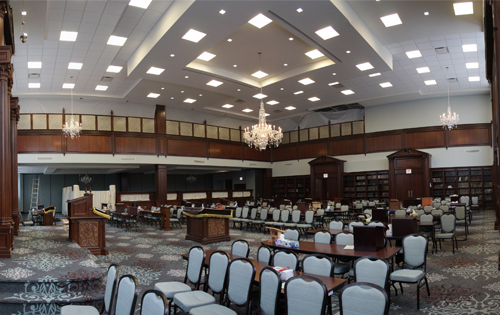
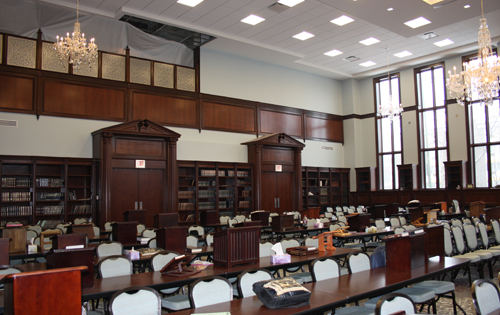
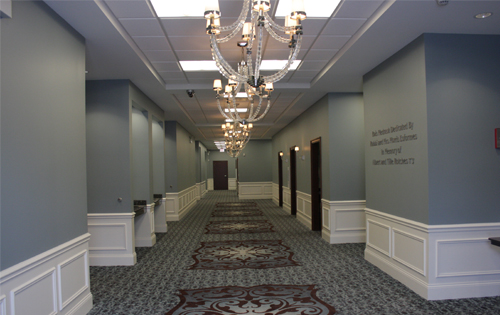
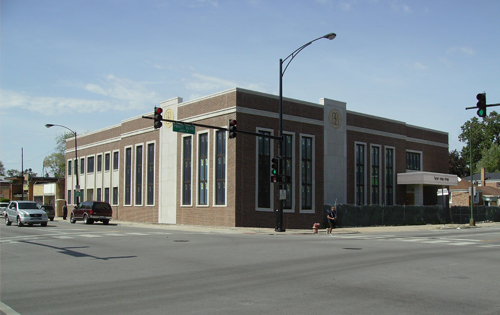
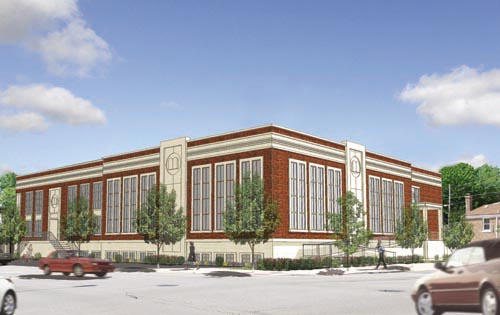
Double Cabin, Camp Ramah, Conover, WI
This new building combines the traditional functional aspects needed for camper housing and compliance with current building code requirements. The “cabin” provides two dormitory style housing units for ten to fourteen campers and four staff/counselors each, with an enclosed porch and shared toilet/shower facilities. Today’s building codes dictate stringent requirements for fire safety, energy conservation compliance and handicapped accessibility. Thermostatically controlled mechanical exhaust is paired with passive ventilation systems to provide optimal comfort even on hot summer days.
Double Cabin, Camp Ramah, Conover, WI
This new building combines the traditional functional aspects needed for camper housing and compliance with current building code requirements. The “cabin” provides two dormitory style housing units for ten to fourteen campers and four staff/counselors each, with an enclosed porch and shared toilet/shower facilities. Today’s building codes dictate stringent requirements for fire safety, energy conservation […]
GALLERY
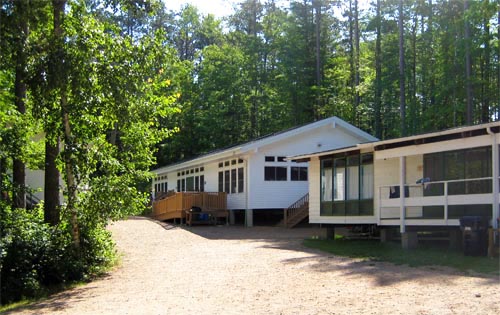
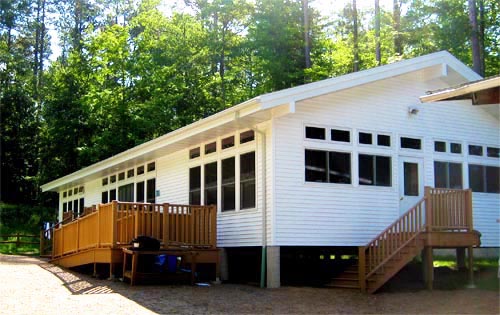
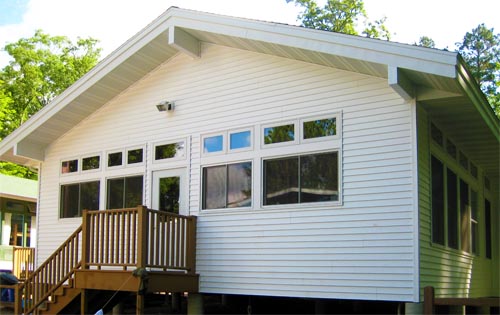
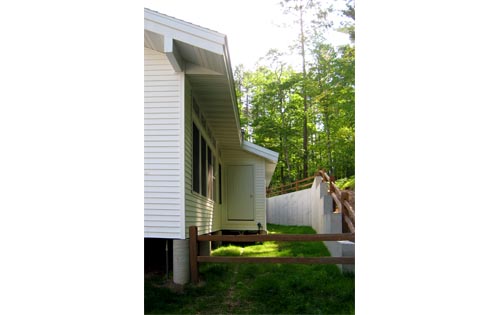
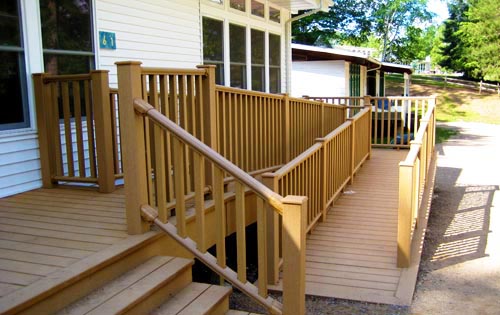
Master Plan, Camp Ramah, Conover, WI
In 2005, the leadership of Camp Ramah located in northern Wisconsin, selected Sarfatty Associates to implement their vision for improvements to their summer camp. The first step was to understand their needs for new buildings, infrastructure upgrades and other upgrades to this sixty year old facility. We provided a detailed report that covered proposed projects including a new dining and kitchen facility, new staff housing, new camper cabins, new laundry building, landscaping issues, and infrastructure upgrades.
Master Plan, Camp Ramah, Conover, WI
In 2005, the leadership of Camp Ramah located in northern Wisconsin, selected Sarfatty Associates to implement their vision for improvements to their summer camp. The first step was to understand their needs for new buildings, infrastructure upgrades and other upgrades to this sixty year old facility. We provided a detailed report that covered proposed projects […]
GALLERY
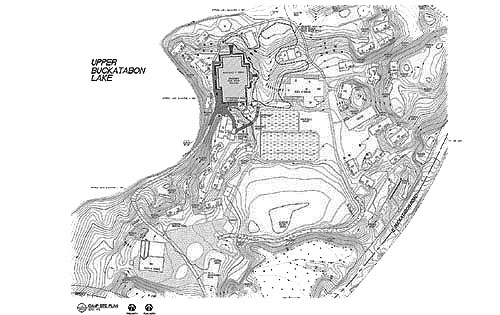
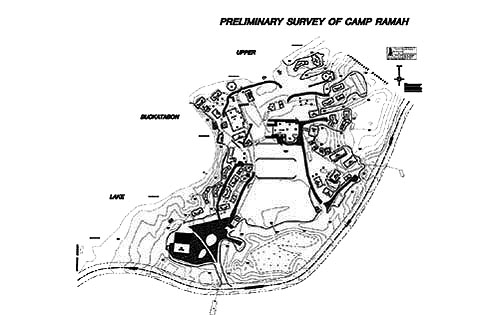
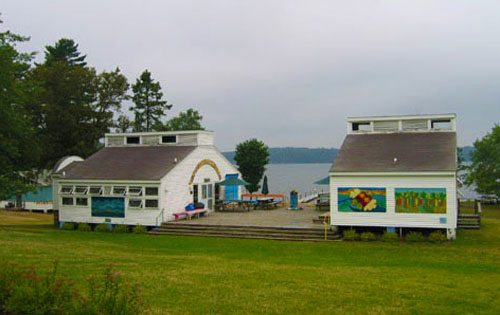
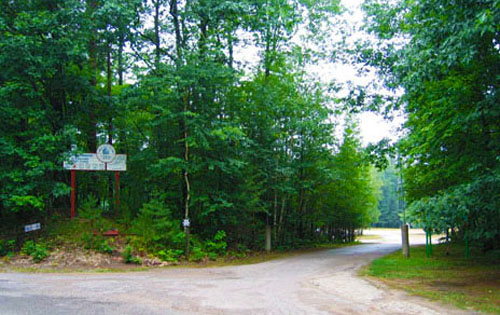
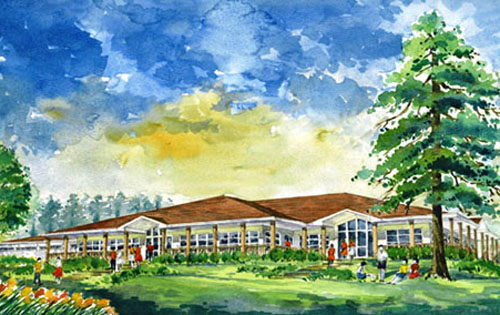
Dining and Kitchen Facility, Camp Ramah, Conover, WI
After four years of careful planning, Camp Ramah began construction on their single largest project – a 23,000 SF dining and kitchen facility. Eco-friendly materials and finishes are featured in this “green” design. The three dining rooms accommodate 300 persons each, have expansive operable windows, cathedral ceilings, noise canceling acoustics and an energy conscious passive ventilation system. Color coded floors and fascias designate separate “meat” and “dairy” portions of the kitchen. Required infrastructure upgrades include a 26,000 gal. reservoir for fire protection, a remote septic field and conversion from propane to natural gas.
Dining and Kitchen Facility, Camp Ramah, Conover, WI
After four years of careful planning, Camp Ramah began construction on their single largest project – a 23,000 SF dining and kitchen facility. Eco-friendly materials and finishes are featured in this “green” design. The three dining rooms accommodate 300 persons each, have expansive operable windows, cathedral ceilings, noise canceling acoustics and an energy conscious passive […]
GALLERY
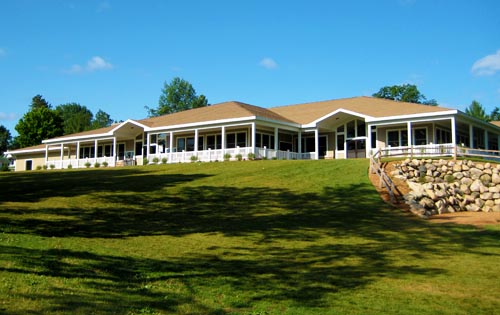
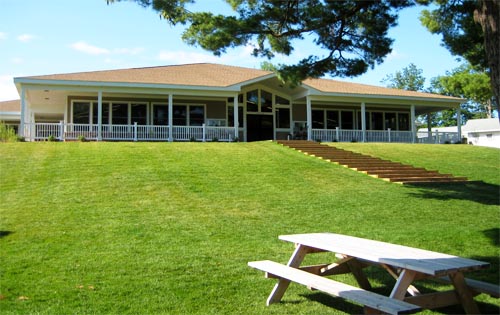
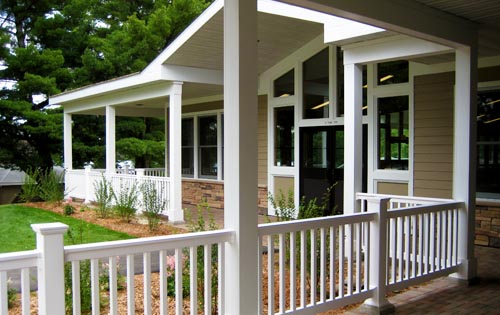
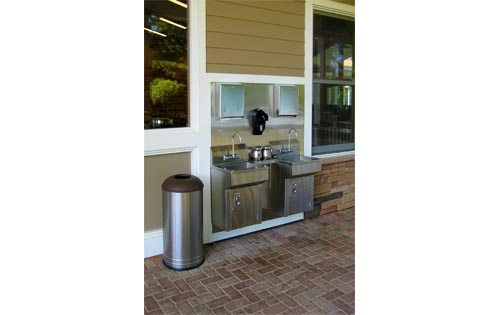
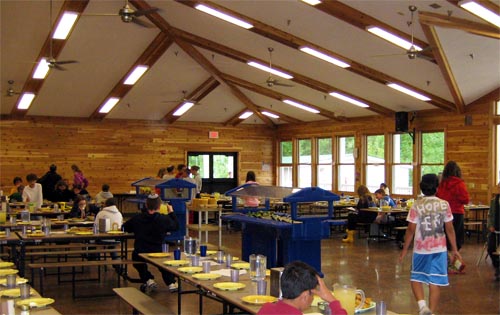
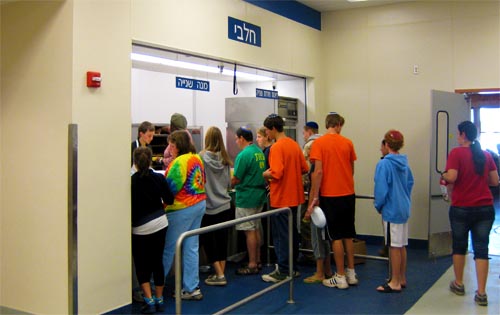
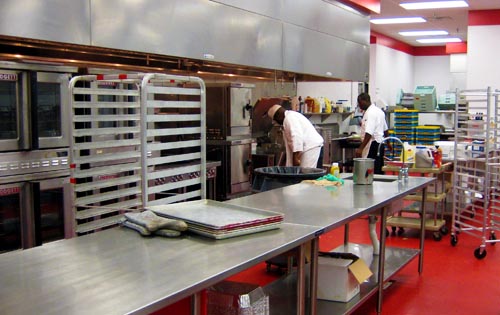
Staff and Tikvah Housing, Camp Ramah, Conover, WI
This building provides staff and Tikvah program housing in fourteen individual rooms with en-suite bathrooms. The Tikvah program provides all of the opportunities of the Ramah experience with additional staffing and support for campers with learning and social difficulties, including Asperger’s Syndrome. The building features two handicapped accessible living units, a lounge, a residential style kitchen and a 5,000 SF program space on the lower level.
Staff and Tikvah Housing, Camp Ramah, Conover, WI
This building provides staff and Tikvah program housing in fourteen individual rooms with en-suite bathrooms. The Tikvah program provides all of the opportunities of the Ramah experience with additional staffing and support for campers with learning and social difficulties, including Asperger’s Syndrome. The building features two handicapped accessible living units, a lounge, a residential style […]
GALLERY
