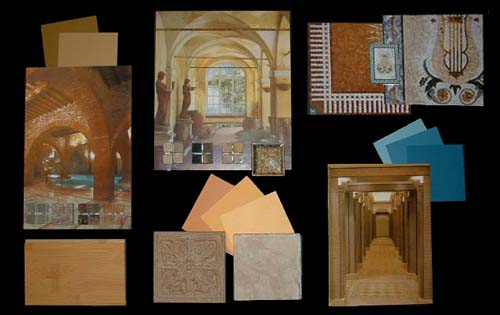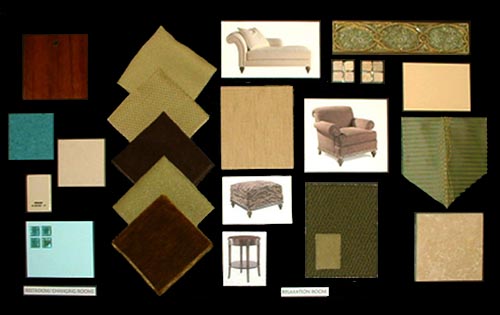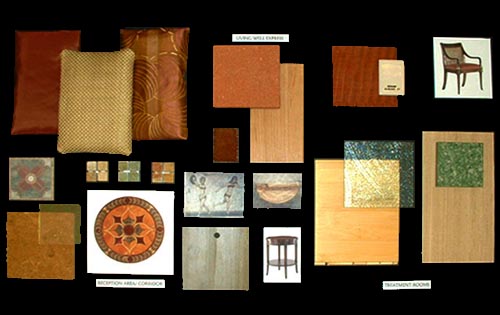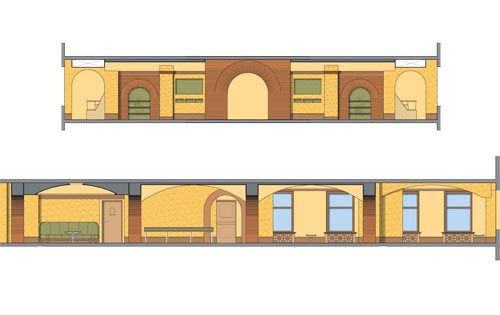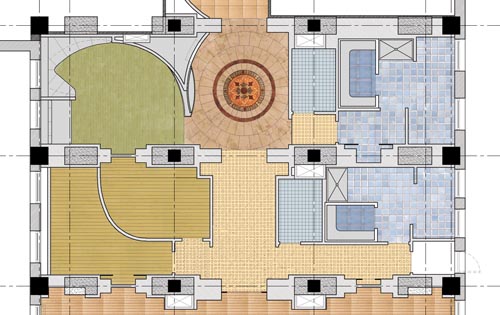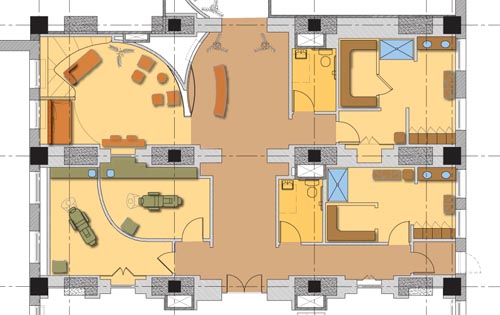PROJECTS Recreation
Dining Terrace, Park Hyatt, Beaver Creek, CO
The current pandemic has made outdoor dining more important than ever before, and many restaurants are looking to enhance the al fresco experience. Comfort, safety, and the overall experience of guests are paramount. Sarfatty Associates worked with Premier Project Management to design a wood and steel pavilion for the main outdoor dining terrace at Park Hyatt Beaver Creek’s 8100 Mountainside Bar + Grille. This structure will provide guests shelter from rain and snow as well as a place to eat, drink and relax in their ski gear. Integrated gas heaters are provided for comfort and several television monitors keep guests up with the latest scores. The result is sure to be a visually stunning and lively gathering space overlooking the mountainside.
Dining Terrace, Park Hyatt, Beaver Creek, CO
The current pandemic has made outdoor dining more important than ever before, and many restaurants are looking to enhance the al fresco experience. Comfort, safety, and the overall experience of guests are paramount. Sarfatty Associates worked with Premier Project Management to design a wood and steel pavilion for the main outdoor dining terrace at Park […]
GALLERY
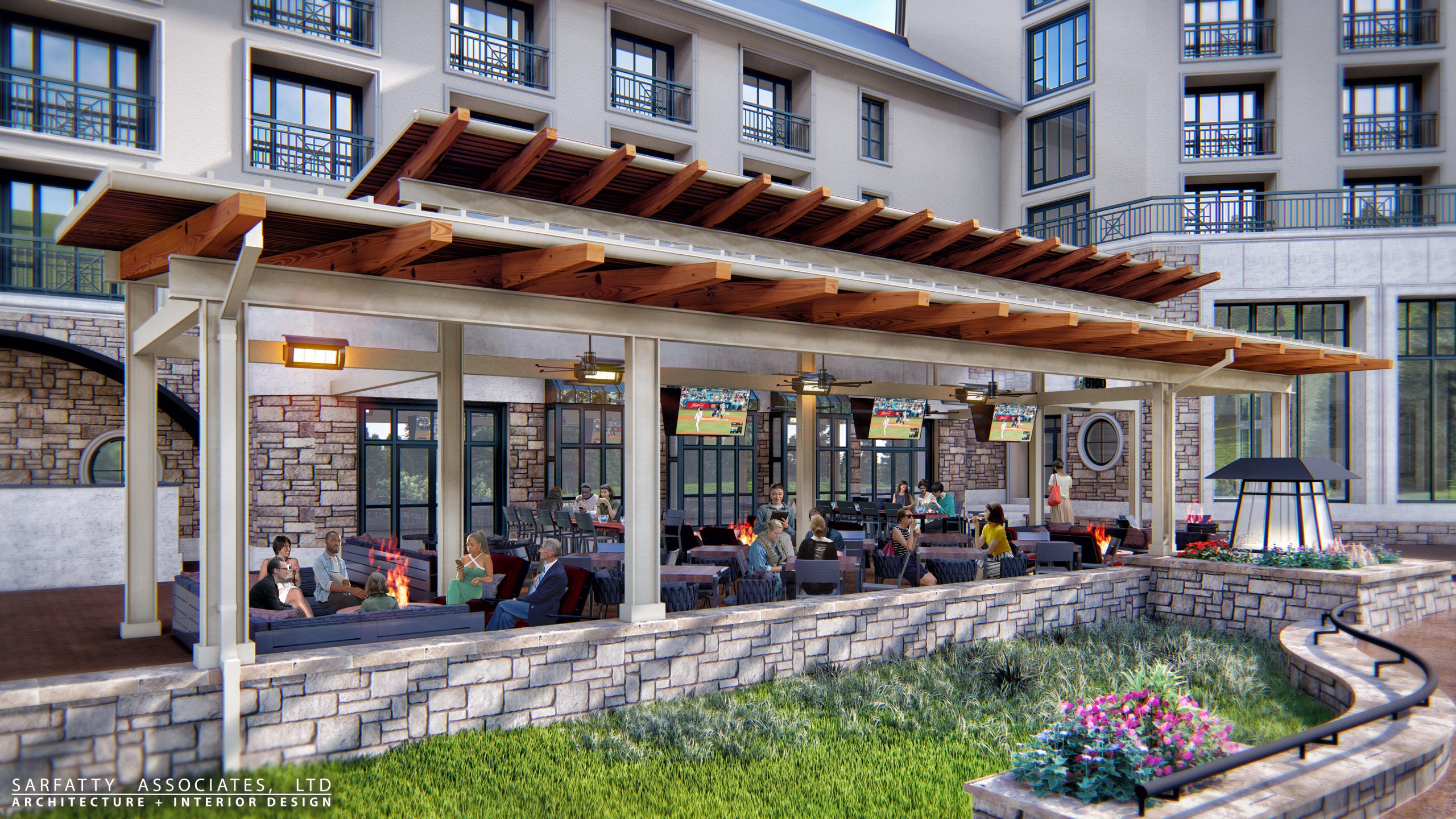
Halfway House, Medinah Country Club, Medinah, IL
This halfway house is located at the mid-point of the newly renovated Course #1 at the Medinah Country Club. The compact facility provides restrooms and a place for golfers to have a snack or beverage. The octagonal design with large heavy timber overhangs makes virtually every side of the building a primary façade. The exterior materials mirror the brick and green roof tile of the original historic clubhouse.
Halfway House, Medinah Country Club, Medinah, IL
This halfway house is located at the mid-point of the newly renovated Course #1 at the Medinah Country Club. The compact facility provides restrooms and a place for golfers to have a snack or beverage. The octagonal design with large heavy timber overhangs makes virtually every side of the building a primary façade. The exterior […]
GALLERY
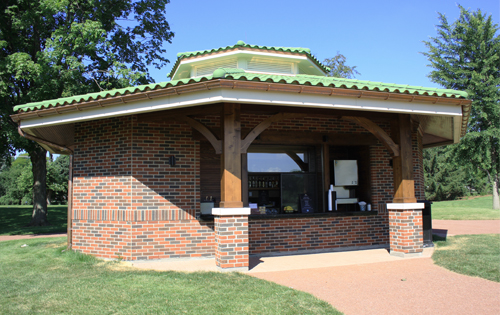
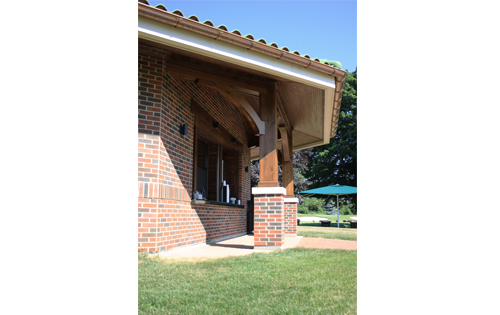
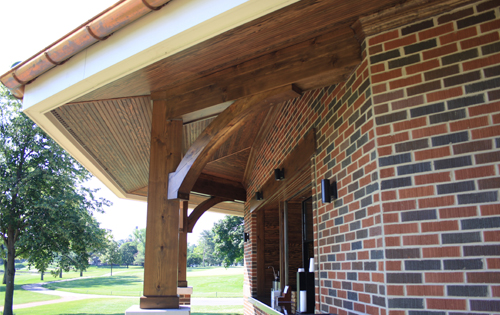
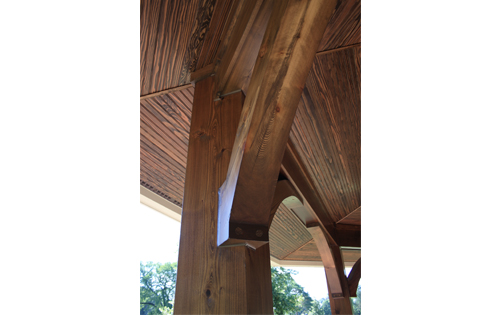
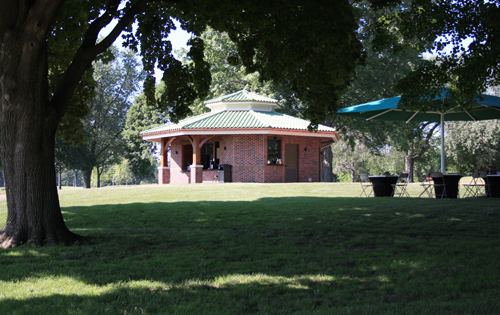
Freshii, Equinox Fitness Center, Chicago, IL
Teaming with Freshii and Equinox Fitness Center, Sarfatty Associates transformed a nondescript food service operation into a vibrant and energetic operation for Freshii. The restaurant’s theme carries the energy of the fitness center and combines it with a hip approach to health food. The bright menus, dynamic service line and vibrant food displays present captivating colors and threads the theme of health and fitness throughout the retail space. Our design team succeeded at re-using much of the original casework and equipment, introducing new materials with recycled content, vivid graphics, and coordinating a new kitchen equipment layout.
Freshii, Equinox Fitness Center, Chicago, IL
Teaming with Freshii and Equinox Fitness Center, Sarfatty Associates transformed a nondescript food service operation into a vibrant and energetic operation for Freshii. The restaurant’s theme carries the energy of the fitness center and combines it with a hip approach to health food. The bright menus, dynamic service line and vibrant food displays present captivating […]
GALLERY
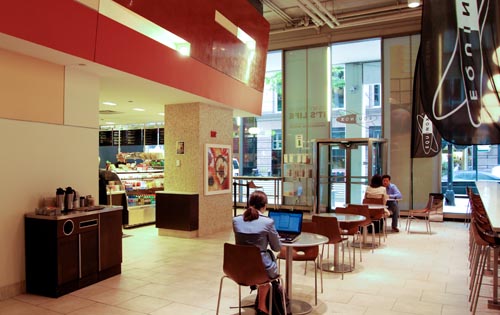
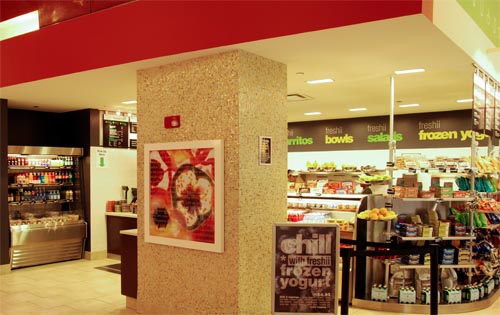
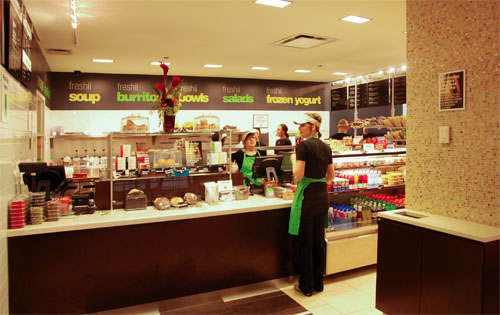
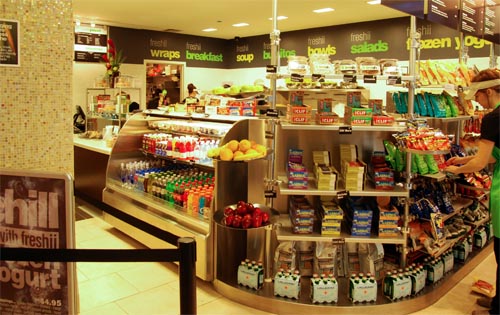
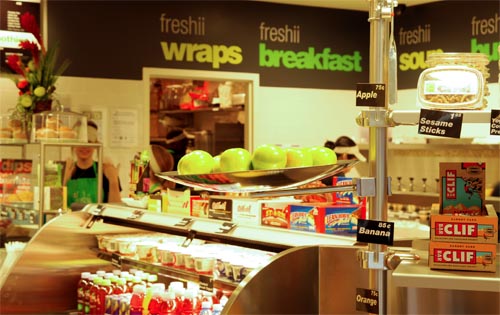
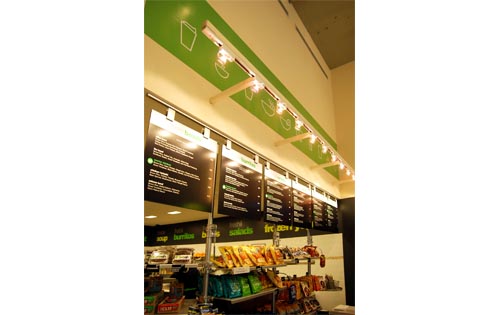
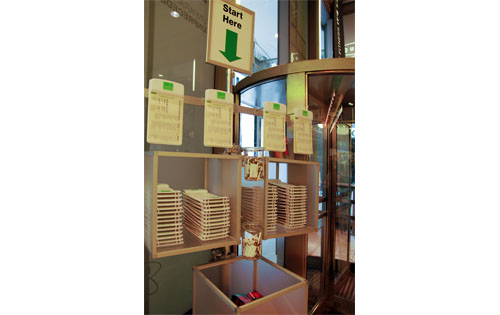
Double Cabin, Camp Ramah, Conover, WI
This new building combines the traditional functional aspects needed for camper housing and compliance with current building code requirements. The “cabin” provides two dormitory style housing units for ten to fourteen campers and four staff/counselors each, with an enclosed porch and shared toilet/shower facilities. Today’s building codes dictate stringent requirements for fire safety, energy conservation compliance and handicapped accessibility. Thermostatically controlled mechanical exhaust is paired with passive ventilation systems to provide optimal comfort even on hot summer days.
Double Cabin, Camp Ramah, Conover, WI
This new building combines the traditional functional aspects needed for camper housing and compliance with current building code requirements. The “cabin” provides two dormitory style housing units for ten to fourteen campers and four staff/counselors each, with an enclosed porch and shared toilet/shower facilities. Today’s building codes dictate stringent requirements for fire safety, energy conservation […]
GALLERY
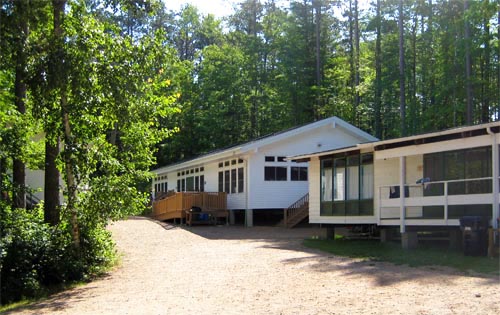
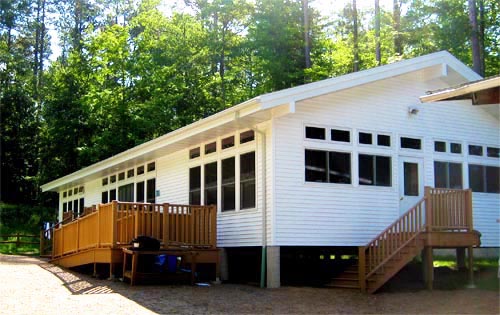
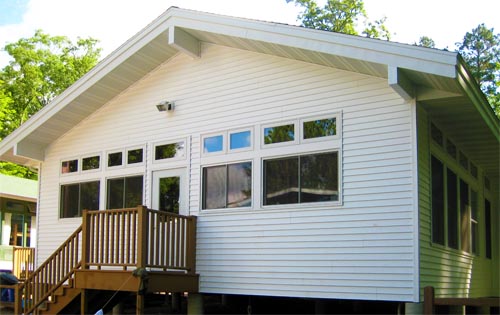
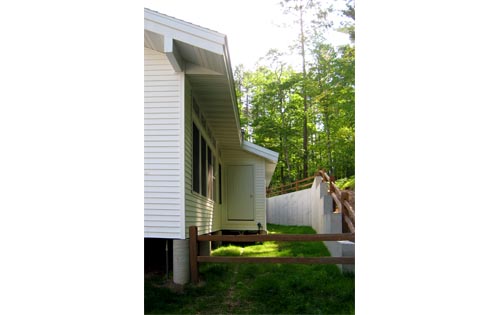
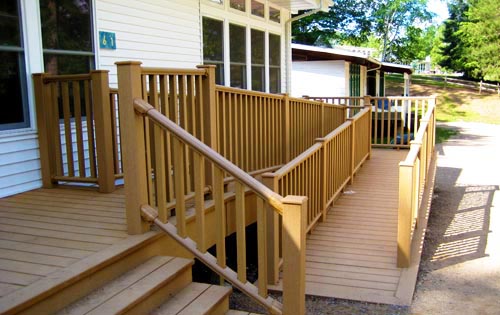
Indianapolis Sheraton Spa & Pool Feasibility Study
In conjunction with “re-branding” to a Sheraton, Remington Hotel management elected to reconfigure the existing exterior ninth floor swimming pool facility to include a spa, fitness center, a four season glass pool enclosure and two new exterior sun decks. Sarfatty Associates provided a design feasibility study that addressed issues including egress, structural design for the pool enclosure, budgeting and necessary upgrades to building systems.
Indianapolis Sheraton Spa & Pool Feasibility Study
In conjunction with “re-branding” to a Sheraton, Remington Hotel management elected to reconfigure the existing exterior ninth floor swimming pool facility to include a spa, fitness center, a four season glass pool enclosure and two new exterior sun decks. Sarfatty Associates provided a design feasibility study that addressed issues including egress, structural design for the […]
GALLERY
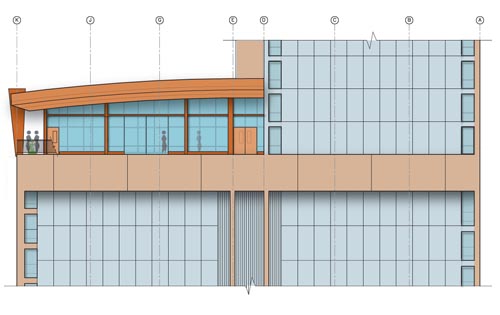
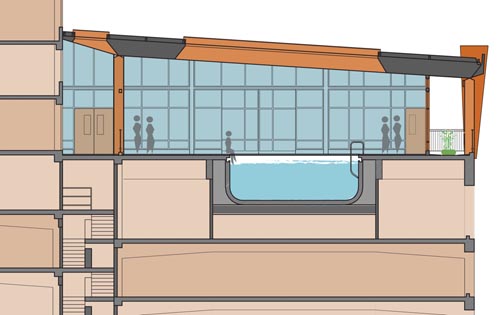
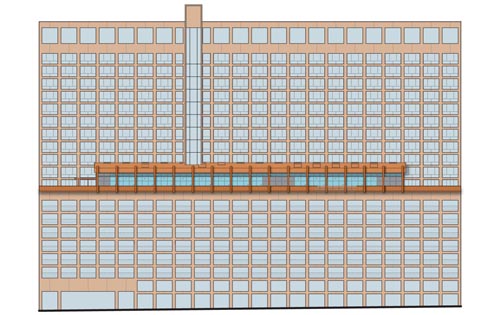
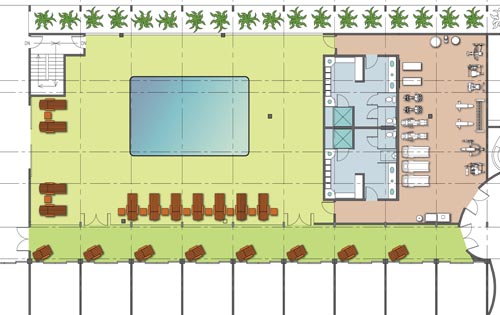
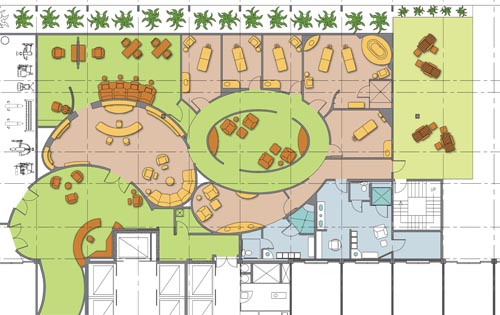
Ramah Day Camp Master Plan, Wheeling, IL
The current owners have operated this day camp for the past nine years. At the time they purchased this nearly fifty year old facility none of the infrastructure had been updated in over thirty years. We provided a master plan which included a new pool locker room building, a new arts and crafts building, a parking lot and jurisdictionally-mandated upgraded site utilities and storm detention. We obtained zoning approvals and to date the new pool locker room building and site utility upgrades have been completed.
Ramah Day Camp Master Plan, Wheeling, IL
The current owners have operated this day camp for the past nine years. At the time they purchased this nearly fifty year old facility none of the infrastructure had been updated in over thirty years. We provided a master plan which included a new pool locker room building, a new arts and crafts building, a […]
GALLERY
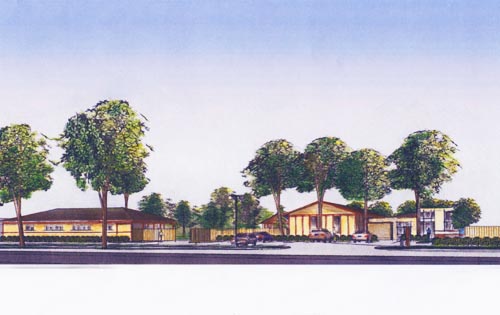
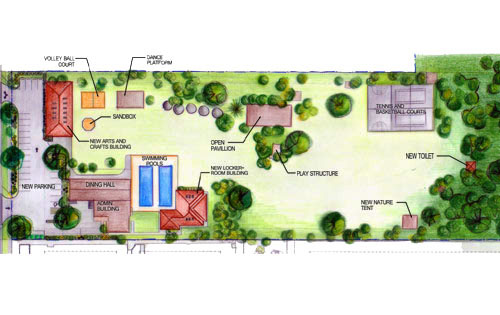
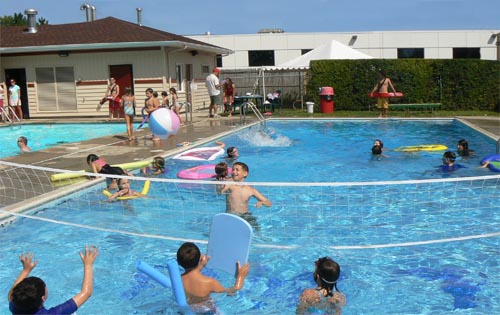
Antioch Prairie Feasibility Study, Antioch, IL
Our winning concept was selected from several design proposals to be implemented for this new banquet and restaurant facility located amidst the prairies of Antioch, Illinois. The functional areas for this multi-use food service and hospitality venue are molded to the site and combine to derive the Prairie Style Architectural character of the building. As a result, the building appears to grow from the surrounding prairie, with linear window massing that defines the building’s architectural style and also provides a luminescent glow at night.
Antioch Prairie Feasibility Study, Antioch, IL
Our winning concept was selected from several design proposals to be implemented for this new banquet and restaurant facility located amidst the prairies of Antioch, Illinois. The functional areas for this multi-use food service and hospitality venue are molded to the site and combine to derive the Prairie Style Architectural character of the building. As […]
GALLERY
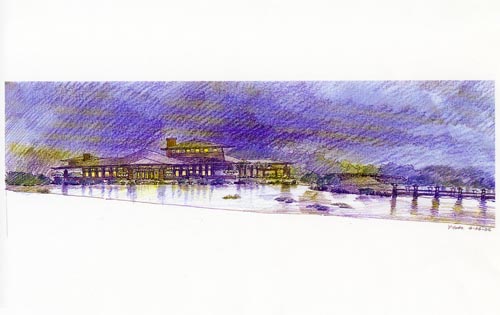
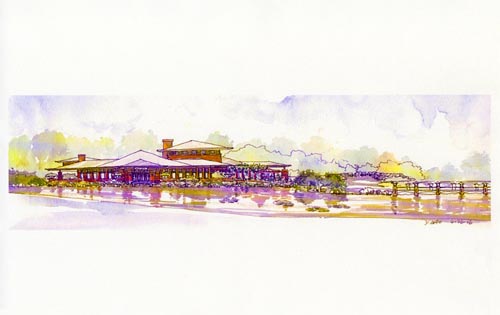
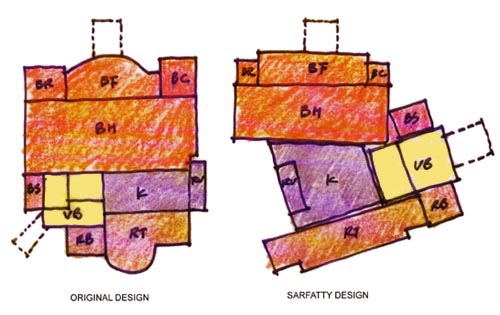
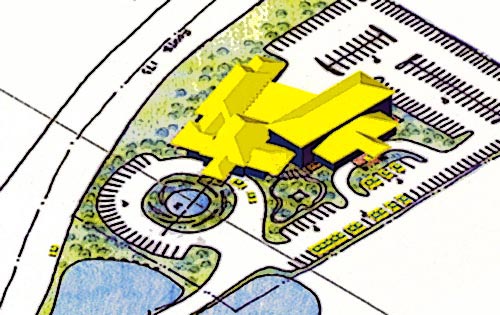
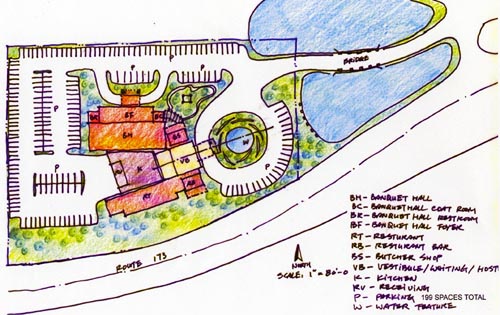
Master Plan, Camp Ramah, Conover, WI
In 2005, the leadership of Camp Ramah located in northern Wisconsin, selected Sarfatty Associates to implement their vision for improvements to their summer camp. The first step was to understand their needs for new buildings, infrastructure upgrades and other upgrades to this sixty year old facility. We provided a detailed report that covered proposed projects including a new dining and kitchen facility, new staff housing, new camper cabins, new laundry building, landscaping issues, and infrastructure upgrades.
Master Plan, Camp Ramah, Conover, WI
In 2005, the leadership of Camp Ramah located in northern Wisconsin, selected Sarfatty Associates to implement their vision for improvements to their summer camp. The first step was to understand their needs for new buildings, infrastructure upgrades and other upgrades to this sixty year old facility. We provided a detailed report that covered proposed projects […]
GALLERY
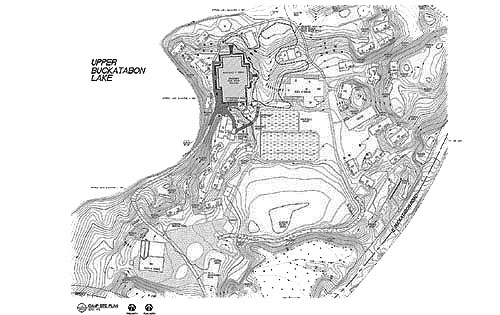
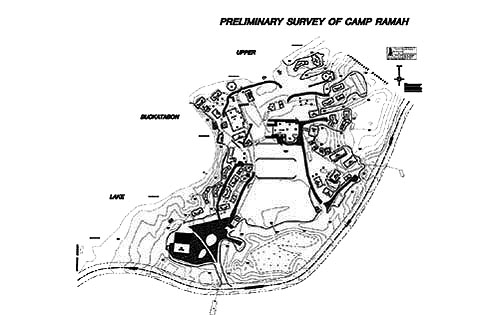
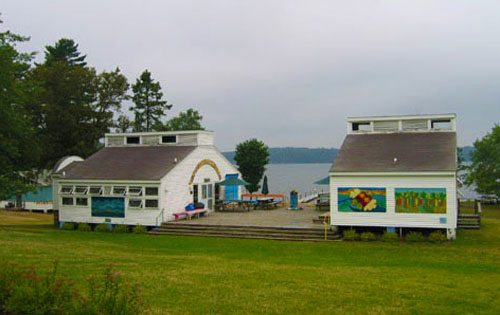
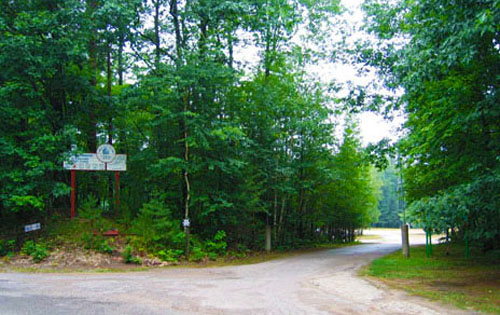
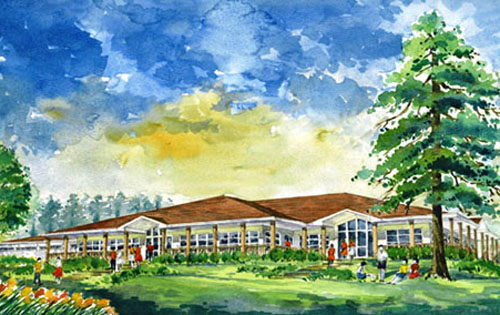
Dining and Kitchen Facility, Camp Ramah, Conover, WI
After four years of careful planning, Camp Ramah began construction on their single largest project – a 23,000 SF dining and kitchen facility. Eco-friendly materials and finishes are featured in this “green” design. The three dining rooms accommodate 300 persons each, have expansive operable windows, cathedral ceilings, noise canceling acoustics and an energy conscious passive ventilation system. Color coded floors and fascias designate separate “meat” and “dairy” portions of the kitchen. Required infrastructure upgrades include a 26,000 gal. reservoir for fire protection, a remote septic field and conversion from propane to natural gas.
Dining and Kitchen Facility, Camp Ramah, Conover, WI
After four years of careful planning, Camp Ramah began construction on their single largest project – a 23,000 SF dining and kitchen facility. Eco-friendly materials and finishes are featured in this “green” design. The three dining rooms accommodate 300 persons each, have expansive operable windows, cathedral ceilings, noise canceling acoustics and an energy conscious passive […]
GALLERY
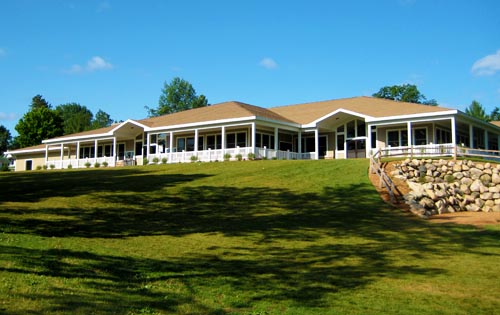
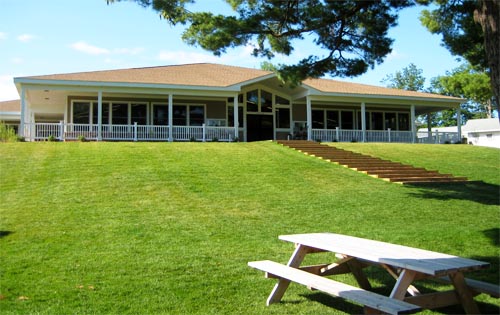
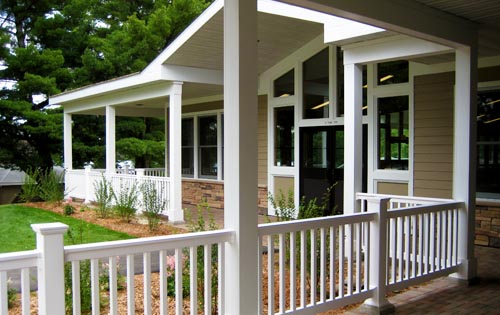
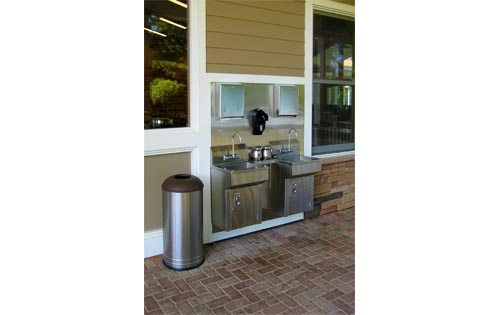
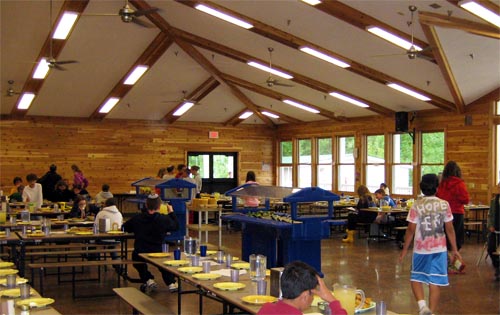
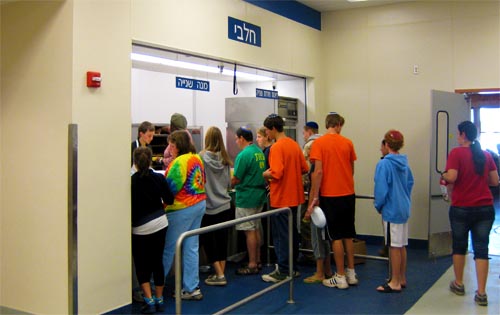
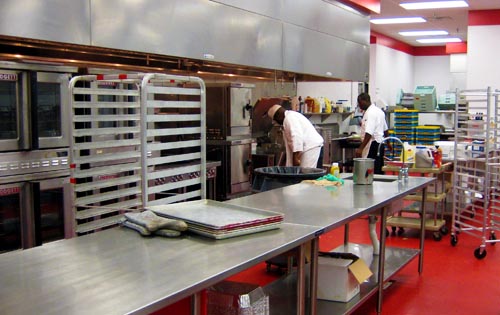
Staff and Tikvah Housing, Camp Ramah, Conover, WI
This building provides staff and Tikvah program housing in fourteen individual rooms with en-suite bathrooms. The Tikvah program provides all of the opportunities of the Ramah experience with additional staffing and support for campers with learning and social difficulties, including Asperger’s Syndrome. The building features two handicapped accessible living units, a lounge, a residential style kitchen and a 5,000 SF program space on the lower level.
Staff and Tikvah Housing, Camp Ramah, Conover, WI
This building provides staff and Tikvah program housing in fourteen individual rooms with en-suite bathrooms. The Tikvah program provides all of the opportunities of the Ramah experience with additional staffing and support for campers with learning and social difficulties, including Asperger’s Syndrome. The building features two handicapped accessible living units, a lounge, a residential style […]
GALLERY
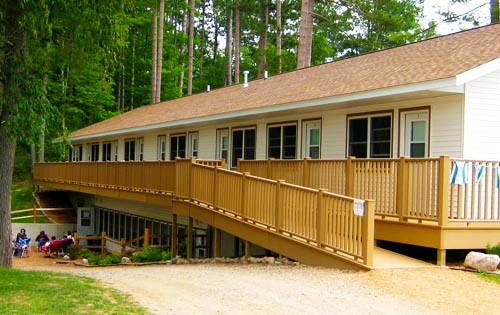
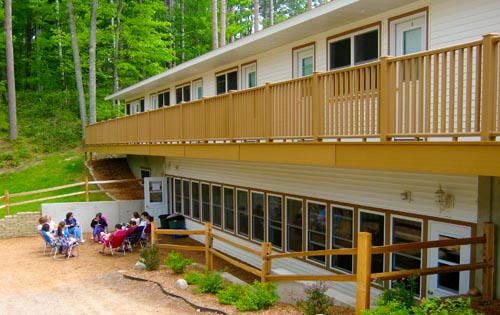
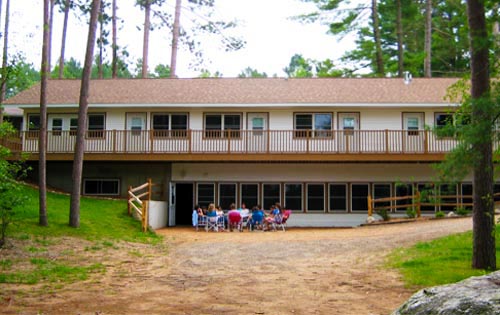
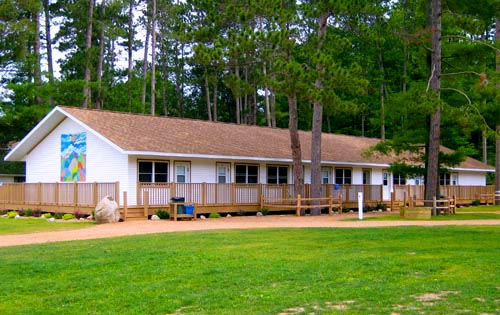
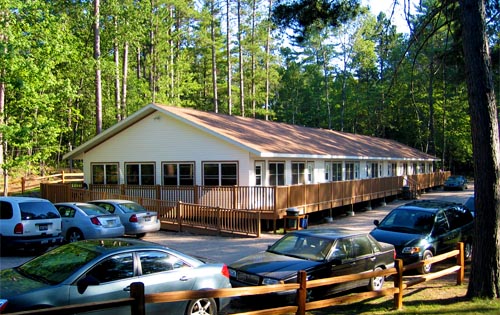
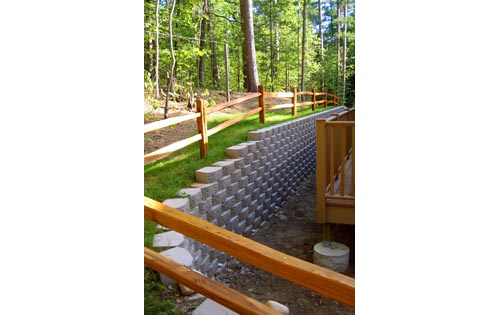
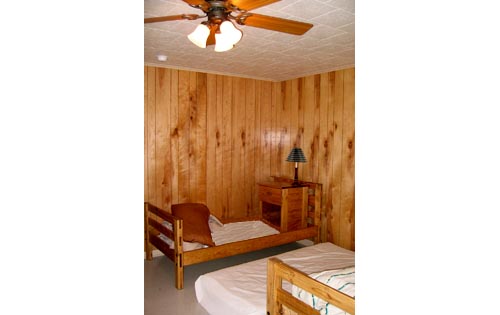
Wellness Center/Spa, Drake Hotel, Chicago, IL
This facility is the first part of a three stage renovation to various areas of the Drake Hotel. Our design for the Wellness Center / Spa focuses on the grand elegance of the turn of the century style of the hotel used in its public areas by utilizing a lavish Roman Baths theme. Here, classic tradition meets the technology of today in the richness of form, through the use of arches, traditional woods and bold warm colors and creative lighting.
Wellness Center/Spa, Drake Hotel, Chicago, IL
This facility is the first part of a three stage renovation to various areas of the Drake Hotel. Our design for the Wellness Center / Spa focuses on the grand elegance of the turn of the century style of the hotel used in its public areas by utilizing a lavish Roman Baths theme. Here, classic […]
GALLERY
