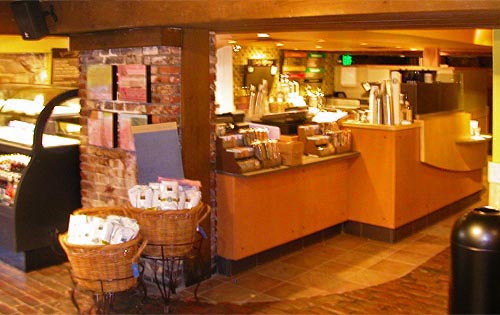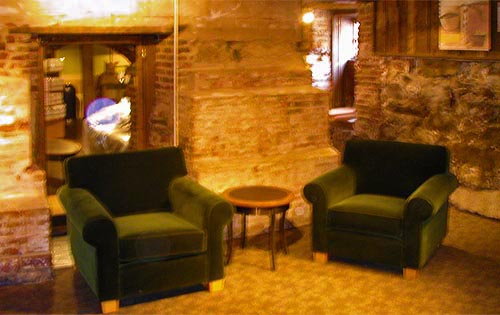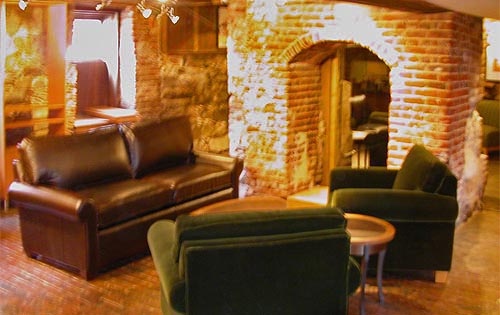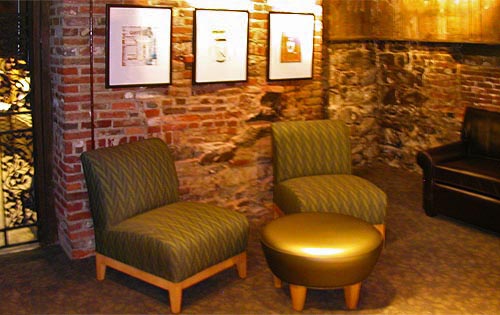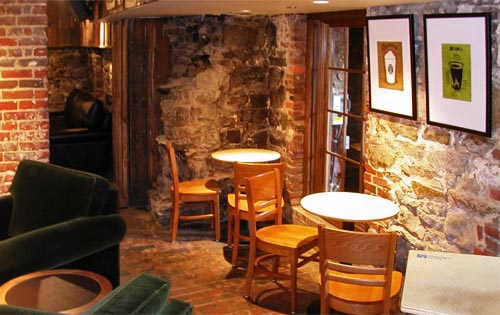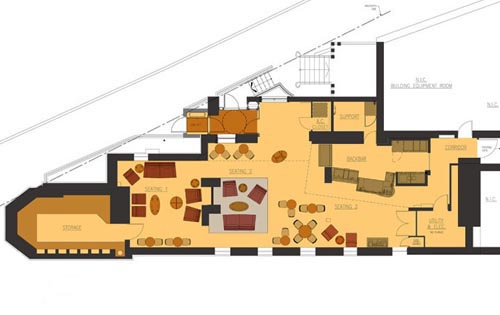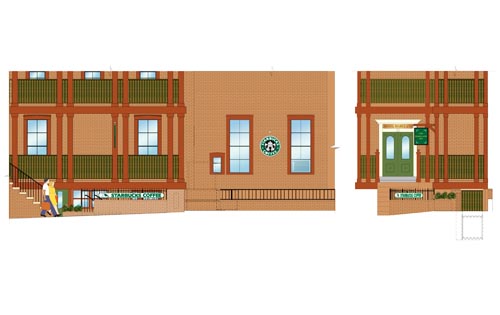PROJECTS Hospitality
Indianapolis Sheraton Spa & Pool Feasibility Study
In conjunction with “re-branding” to a Sheraton, Remington Hotel management elected to reconfigure the existing exterior ninth floor swimming pool facility to include a spa, fitness center, a four season glass pool enclosure and two new exterior sun decks. Sarfatty Associates provided a design feasibility study that addressed issues including egress, structural design for the pool enclosure, budgeting and necessary upgrades to building systems.
Indianapolis Sheraton Spa & Pool Feasibility Study
In conjunction with “re-branding” to a Sheraton, Remington Hotel management elected to reconfigure the existing exterior ninth floor swimming pool facility to include a spa, fitness center, a four season glass pool enclosure and two new exterior sun decks. Sarfatty Associates provided a design feasibility study that addressed issues including egress, structural design for the […]
GALLERY
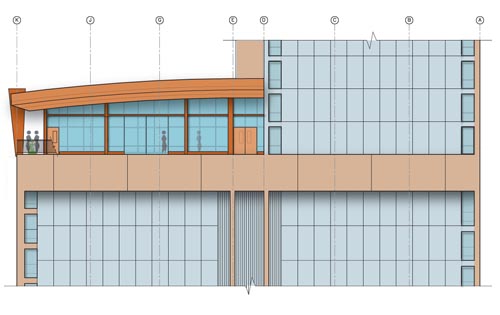
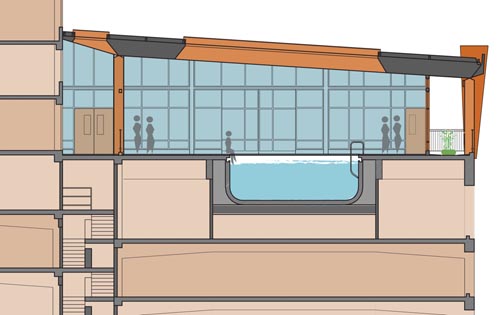
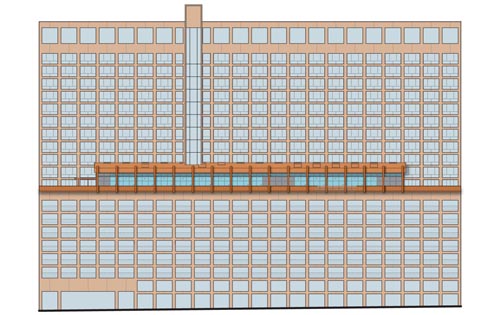
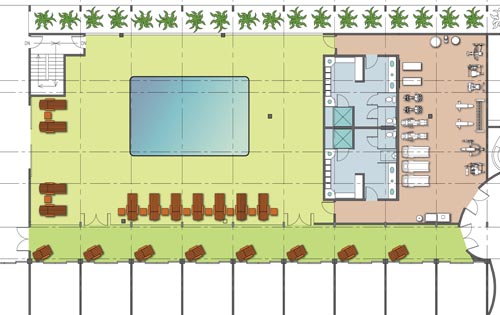
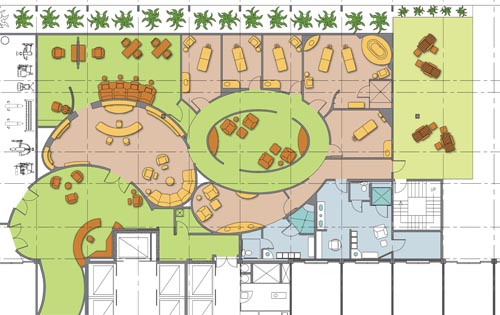
Antioch Prairie Feasibility Study, Antioch, IL
Our winning concept was selected from several design proposals to be implemented for this new banquet and restaurant facility located amidst the prairies of Antioch, Illinois. The functional areas for this multi-use food service and hospitality venue are molded to the site and combine to derive the Prairie Style Architectural character of the building. As a result, the building appears to grow from the surrounding prairie, with linear window massing that defines the building’s architectural style and also provides a luminescent glow at night.
Antioch Prairie Feasibility Study, Antioch, IL
Our winning concept was selected from several design proposals to be implemented for this new banquet and restaurant facility located amidst the prairies of Antioch, Illinois. The functional areas for this multi-use food service and hospitality venue are molded to the site and combine to derive the Prairie Style Architectural character of the building. As […]
GALLERY
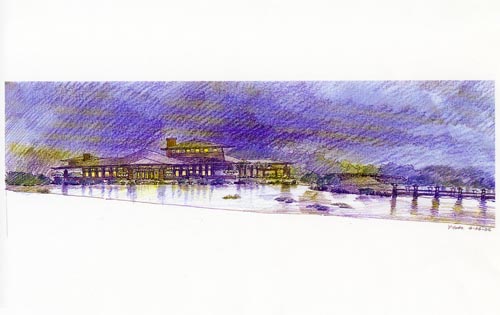
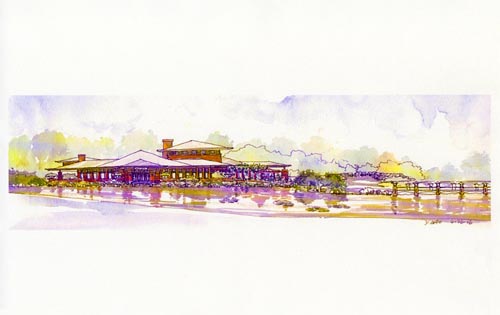
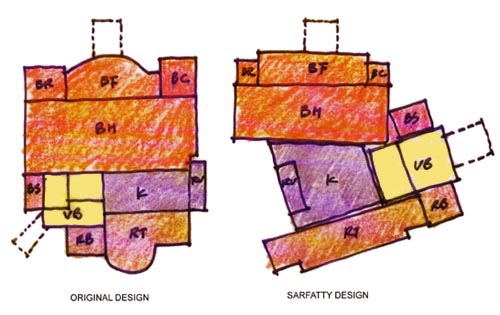
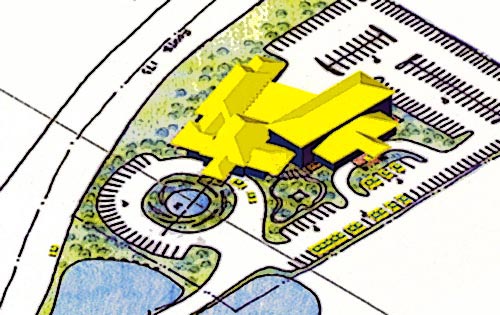
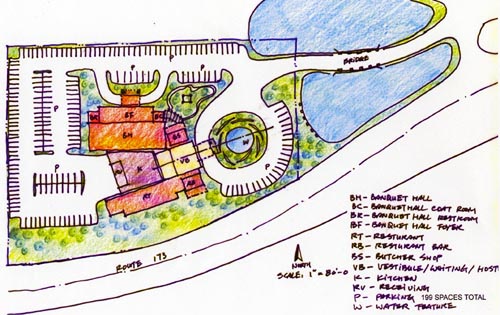
ADA Analysis, Sheraton Hotel, Chicago, IL
When hotel management determined the need to upgrade their public area to comply with accessibility standards they requested that Sarfatty Associates provide them with an in depth feasibility study. Our study included layouts that would not only meet the requirements of the ADA and building codes within the limitations of the existing room sizes, but allowed conversions that could be accomplished simply and economically. In many cases, conversions were accomplished based upon the sketches provided without the need for building permits.
ADA Analysis, Sheraton Hotel, Chicago, IL
When hotel management determined the need to upgrade their public area to comply with accessibility standards they requested that Sarfatty Associates provide them with an in depth feasibility study. Our study included layouts that would not only meet the requirements of the ADA and building codes within the limitations of the existing room sizes, but […]
GALLERY
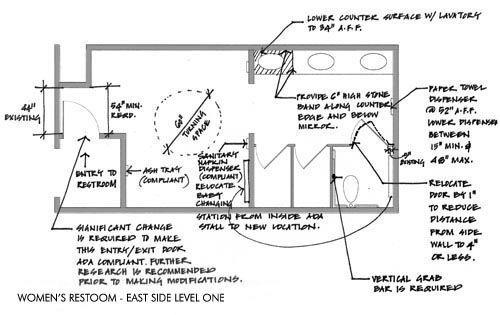
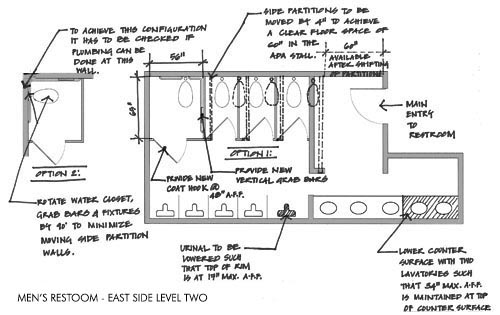
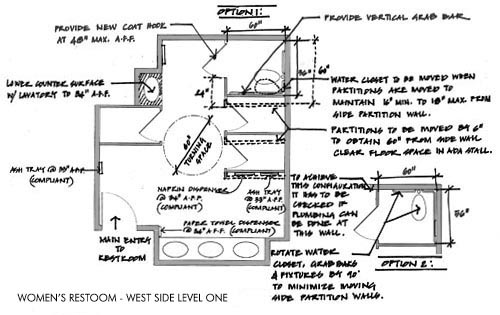
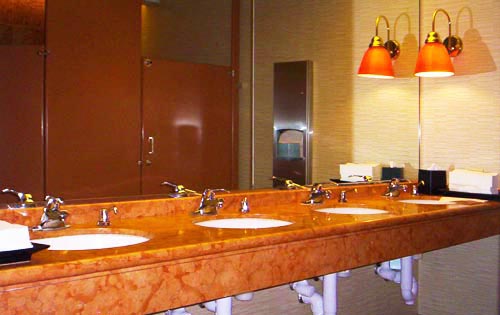
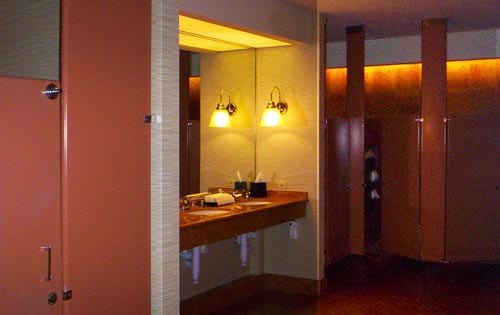
Chicago Burger Company, Sheraton Hotel, Chicago, IL
This specialty restaurant is carved out of unused open lobby space that faces the Chicago River. In a partnership with the client, we designed low undulating partitions to enclose the seating and serving areas. The décor utilizes textured finishes and colorful playful lighting in order to achieve the desired ambience. The special awnings define and protect outdoor seating while providing the exterior visual identity needed to attract customers along the river promenade.
Chicago Burger Company, Sheraton Hotel, Chicago, IL
This specialty restaurant is carved out of unused open lobby space that faces the Chicago River. In a partnership with the client, we designed low undulating partitions to enclose the seating and serving areas. The décor utilizes textured finishes and colorful playful lighting in order to achieve the desired ambience. The special awnings define and […]
GALLERY
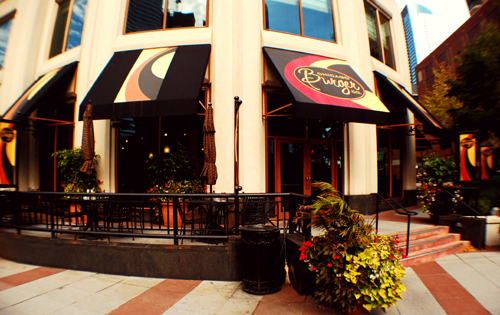
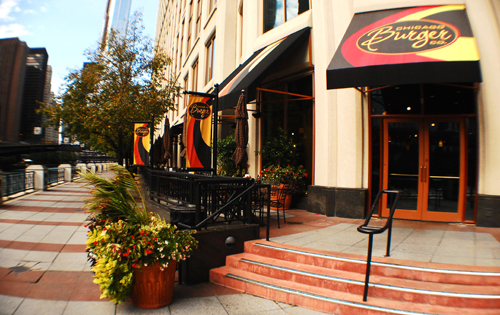
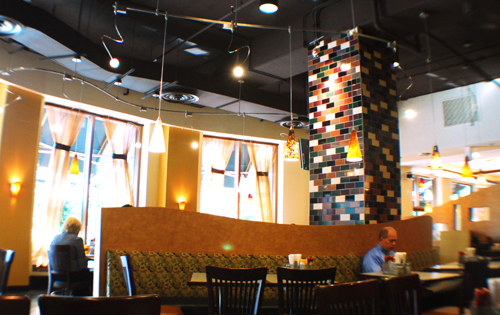
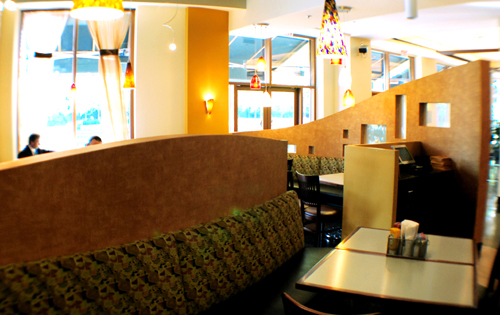
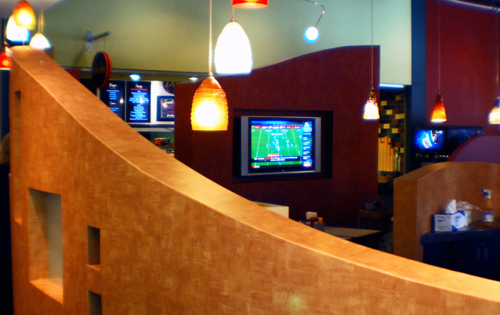
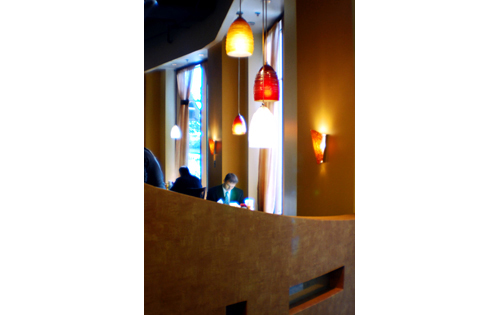
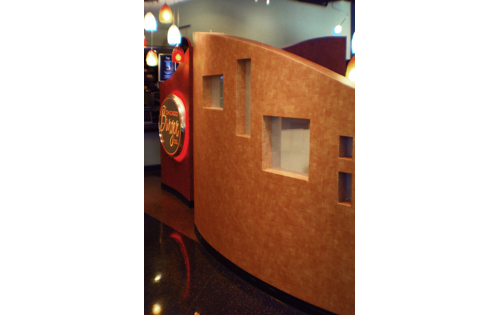
Wellness Center/Spa, Drake Hotel, Chicago, IL
This facility is the first part of a three stage renovation to various areas of the Drake Hotel. Our design for the Wellness Center / Spa focuses on the grand elegance of the turn of the century style of the hotel used in its public areas by utilizing a lavish Roman Baths theme. Here, classic tradition meets the technology of today in the richness of form, through the use of arches, traditional woods and bold warm colors and creative lighting.
Wellness Center/Spa, Drake Hotel, Chicago, IL
This facility is the first part of a three stage renovation to various areas of the Drake Hotel. Our design for the Wellness Center / Spa focuses on the grand elegance of the turn of the century style of the hotel used in its public areas by utilizing a lavish Roman Baths theme. Here, classic […]
GALLERY
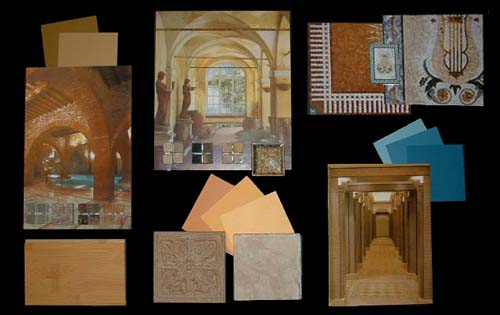

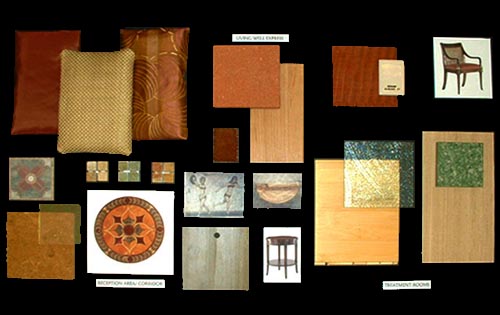
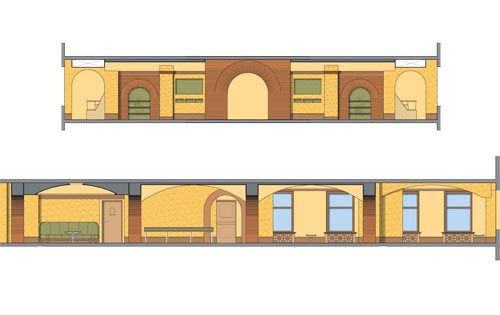
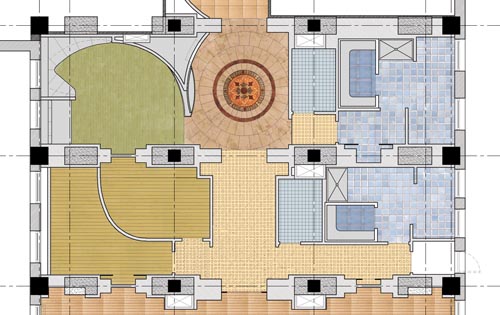
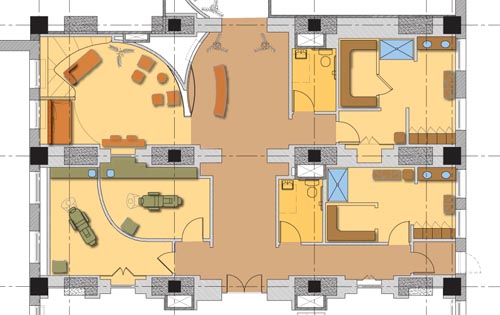
Feasibility Study, Drake Hotel, Chicago, IL
The second phase of the Drake Hotel’s redevelopment plans included the design of a conference center, executive guest room level and relocation of the executive guest lounge. Sarfatty Associates provided a feasibility study including several design options and a budget study to determine the “best” use for the unused tenth floor that is used for furniture storage. Since the tenth floor is also the uppermost guest room level our study included re-opening up previously enclosed light wells to create courtyards with natural light to otherwise windowless spaces. In addition, the study included re-work of the HVAC system, using existing utility shafts to provide an elevator to the existing executive lounge and handicapped accessibility upgrades.
Feasibility Study, Drake Hotel, Chicago, IL
The second phase of the Drake Hotel’s redevelopment plans included the design of a conference center, executive guest room level and relocation of the executive guest lounge. Sarfatty Associates provided a feasibility study including several design options and a budget study to determine the “best” use for the unused tenth floor that is used for […]
GALLERY
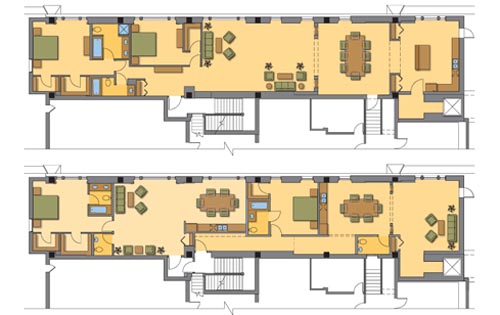
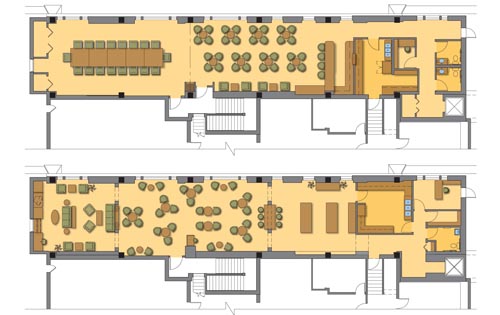
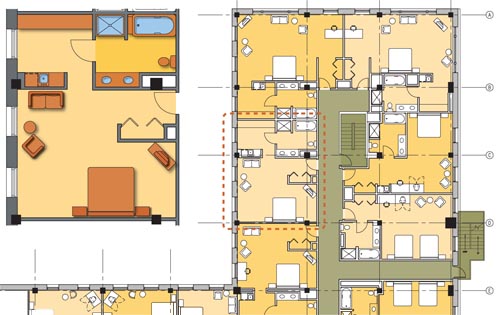
Starbucks Coffee, Maryland Inn, Annapolis, MD
The three hundred year old Maryland Inn, owned by Remington Hotels, is listed on the National Register of Historic Places. The adaptive re-use and conversion of an English basement cellar in this building presents several unique challenges including: preserving the architectural integrity of the space, providing handicapped accessibility and retrofitting / adapting antiquated building systems to the new use. Sarfatty Associates received the Historic Preservation Award for our attention to detail and our respect for historic values associated with this building.
Starbucks Coffee, Maryland Inn, Annapolis, MD
The three hundred year old Maryland Inn, owned by Remington Hotels, is listed on the National Register of Historic Places. The adaptive re-use and conversion of an English basement cellar in this building presents several unique challenges including: preserving the architectural integrity of the space, providing handicapped accessibility and retrofitting / adapting antiquated building systems […]
GALLERY
