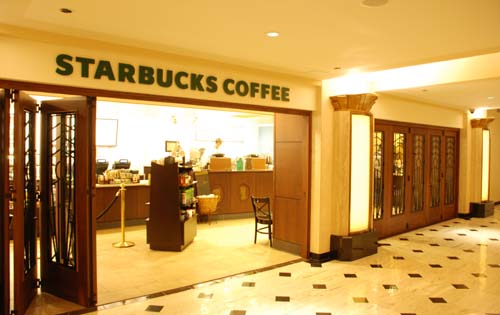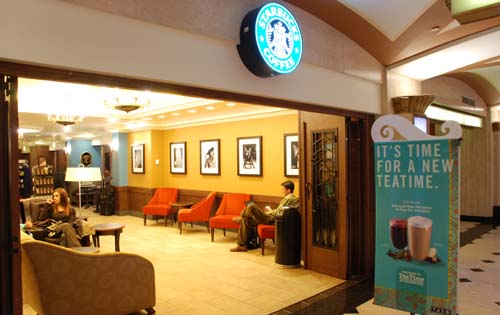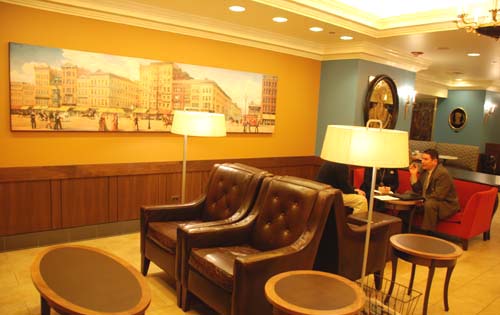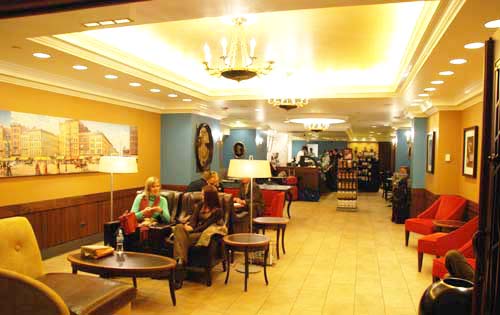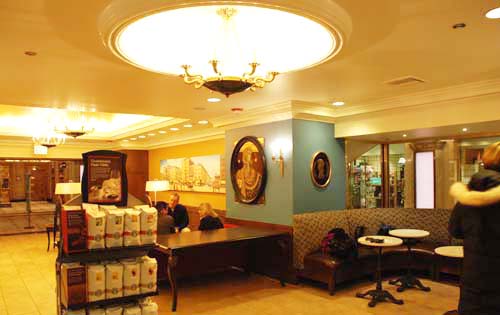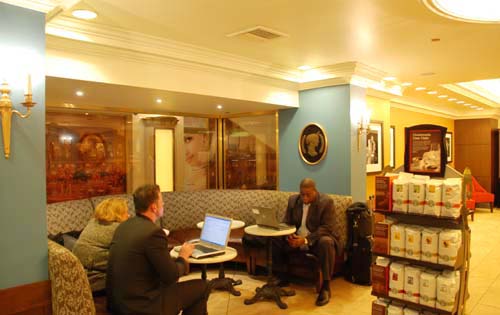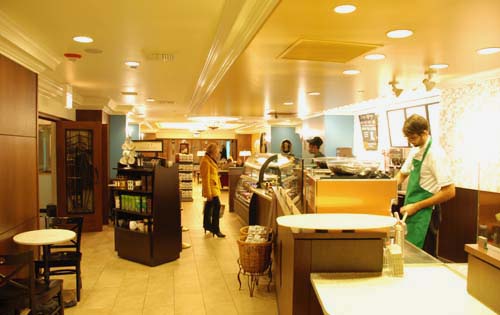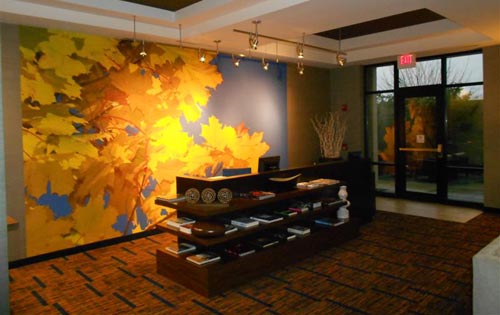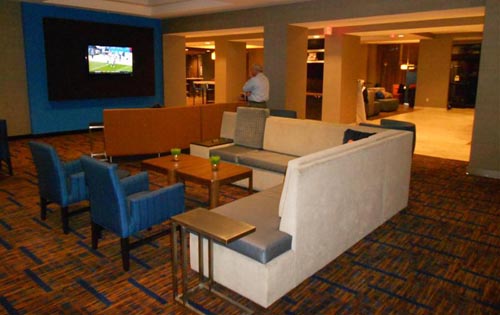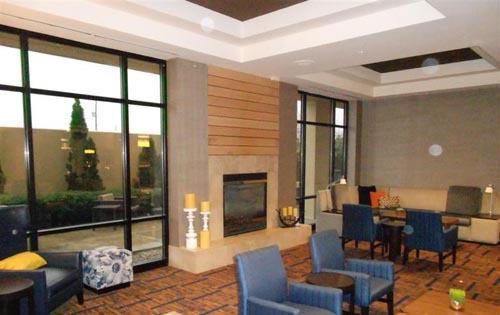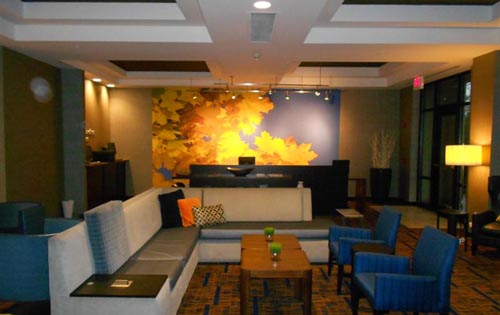PROJECTS Hospitality
Dining Terrace, Park Hyatt, Beaver Creek, CO
The current pandemic has made outdoor dining more important than ever before, and many restaurants are looking to enhance the al fresco experience. Comfort, safety, and the overall experience of guests are paramount. Sarfatty Associates worked with Premier Project Management to design a wood and steel pavilion for the main outdoor dining terrace at Park Hyatt Beaver Creek’s 8100 Mountainside Bar + Grille. This structure will provide guests shelter from rain and snow as well as a place to eat, drink and relax in their ski gear. Integrated gas heaters are provided for comfort and several television monitors keep guests up with the latest scores. The result is sure to be a visually stunning and lively gathering space overlooking the mountainside.
Dining Terrace, Park Hyatt, Beaver Creek, CO
The current pandemic has made outdoor dining more important than ever before, and many restaurants are looking to enhance the al fresco experience. Comfort, safety, and the overall experience of guests are paramount. Sarfatty Associates worked with Premier Project Management to design a wood and steel pavilion for the main outdoor dining terrace at Park […]
GALLERY
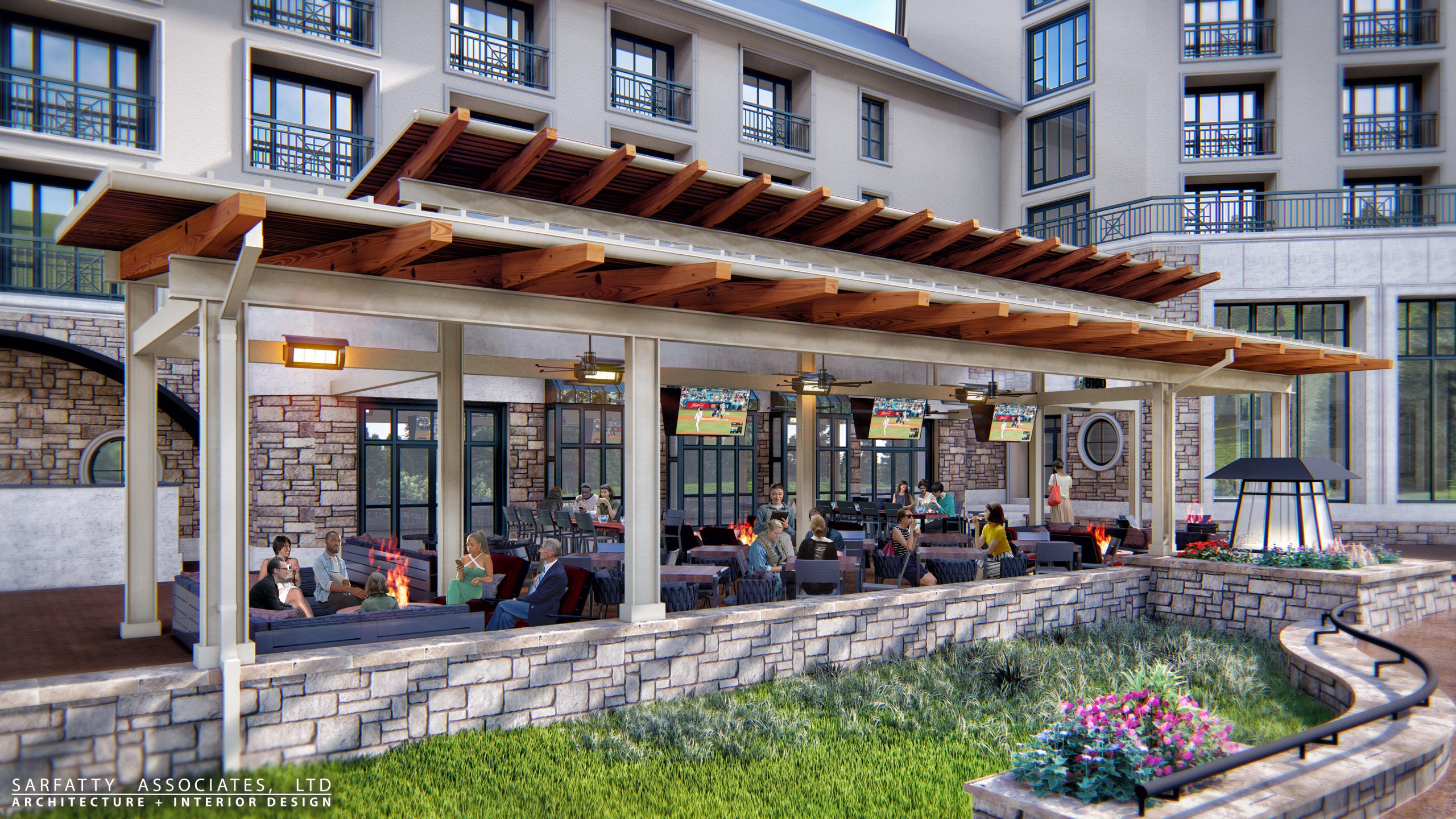
Park Hyatt Resort and Spa, Beaver Creek, CO
Park Hyatt Beaver Creek Resort and Spa is located amidst stunning views at the base of Beaver Creek, Colorado. The mountain is framed by the windows of the two-story lobby seating area. Sarfatty Associates worked with Premier Project Management and Ashford Hospitality to refresh the existing public areas of this ski-in/ski-out resort hotel.
The project consisted of a new central bar and two flanking fireplaces, refinishing existing millwork, and replacing architectural and decorative lighting in the lobby.
Access and use of the reception area were completely reworked. Clients now register at a seated reception desk. A vapor fire was added at the entry to provide a dramatic backdrop as well as a seated waiting area for guests in transit. The hotel market store was redesigned as well, with new lighting and finishes complementing the design.
Park Hyatt Resort and Spa, Beaver Creek, CO
Park Hyatt Beaver Creek Resort and Spa is located amidst stunning views at the base of Beaver Creek, Colorado. The mountain is framed by the windows of the two-story lobby seating area. Sarfatty Associates worked with Premier Project Management and Ashford Hospitality to refresh the existing public areas of this ski-in/ski-out resort hotel. The project […]
GALLERY



Renaissance Nashville Hotel, Nashville, TN
Sarfatty Associates partnered with Premier Project Management (PPM) and Sanska on a renovation/new construction project of the Renaissance Nashville Hotel, located on a prominent corner in the Music City’s entertainment district.
The renovation consisted of selective demolition of an existing conference center on the corner of Broadway and Fifth Avenue, opposite the historic Ryman Auditorium. PPM decided to integrate portions of the existing conference center into the hotel in order to add additional meeting rooms and exhibition space.
Sarfatty Associates worked with PPM Design to seamlessly integrate old and new construction into a dynamic hub of flexible assembly spaces that complement the lively Nashville scene.
In January 2021, the project was awarded a First Place Eagle, in the Renovation $10M-$100 category by the Associated Builders and Contractors (ABC), Greater Tennessee chapter.
Renaissance Nashville Hotel, Nashville, TN
Sarfatty Associates partnered with Premier Project Management (PPM) and Sanska on a renovation/new construction project of the Renaissance Nashville Hotel, located on a prominent corner in the Music City’s entertainment district. The renovation consisted of selective demolition of an existing conference center on the corner of Broadway and Fifth Avenue, opposite the historic Ryman Auditorium. […]
GALLERY
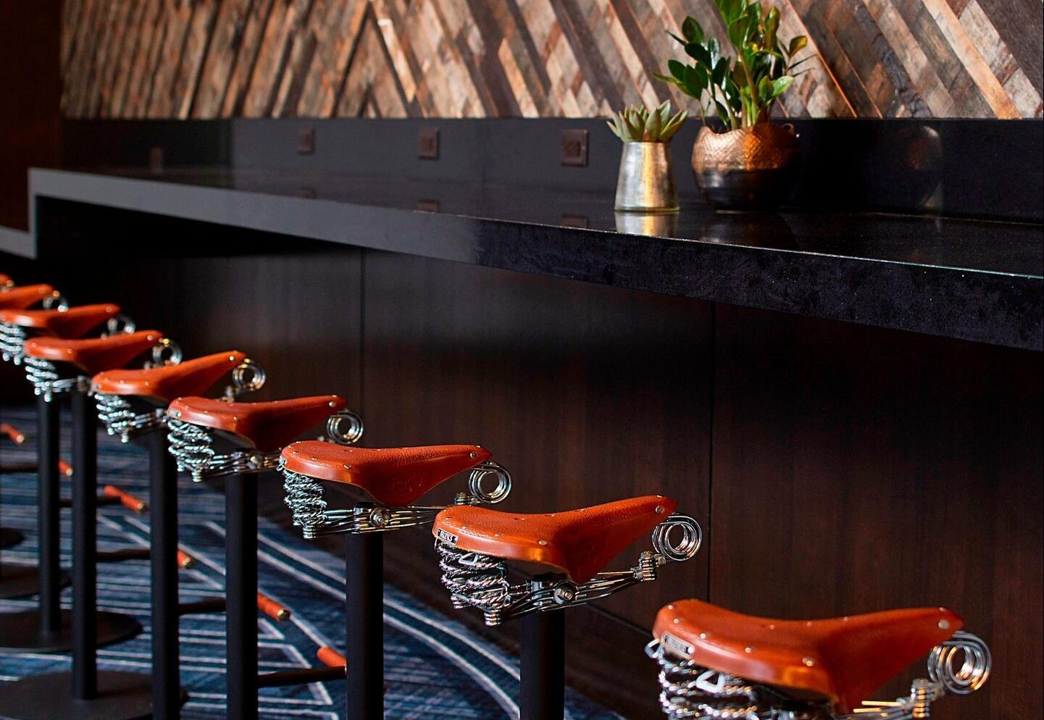
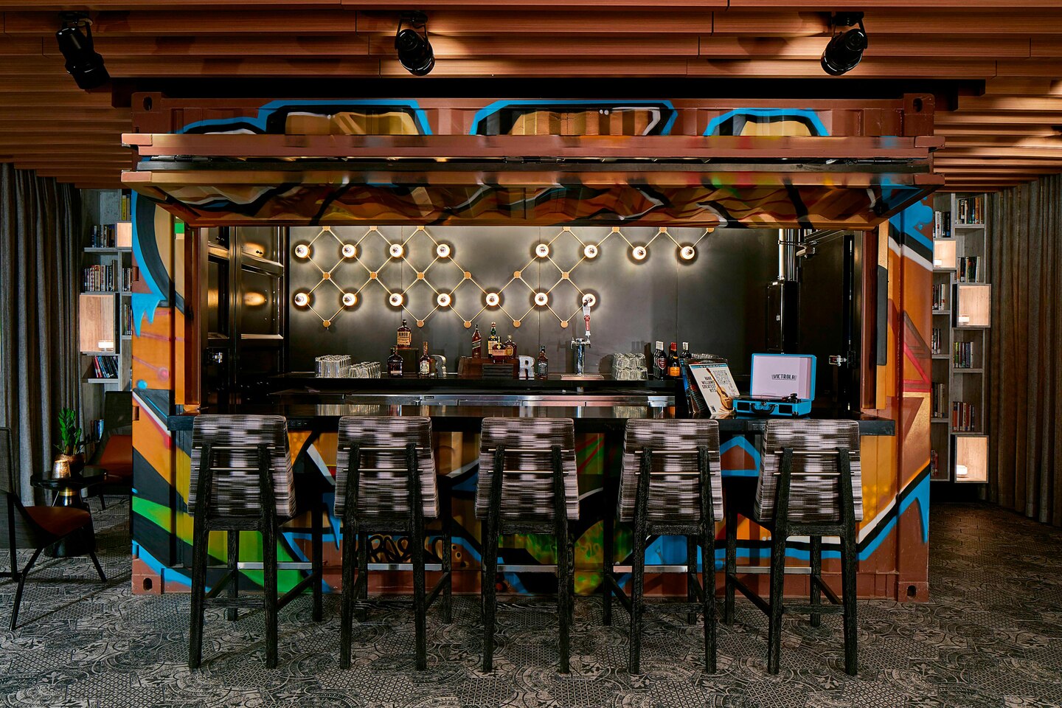
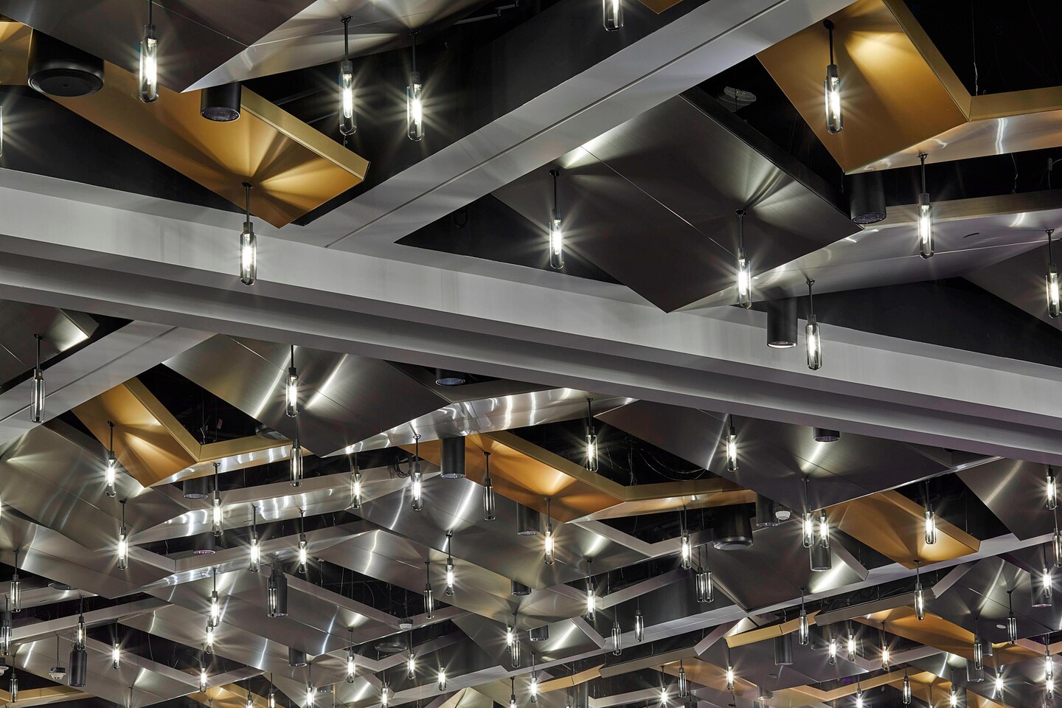
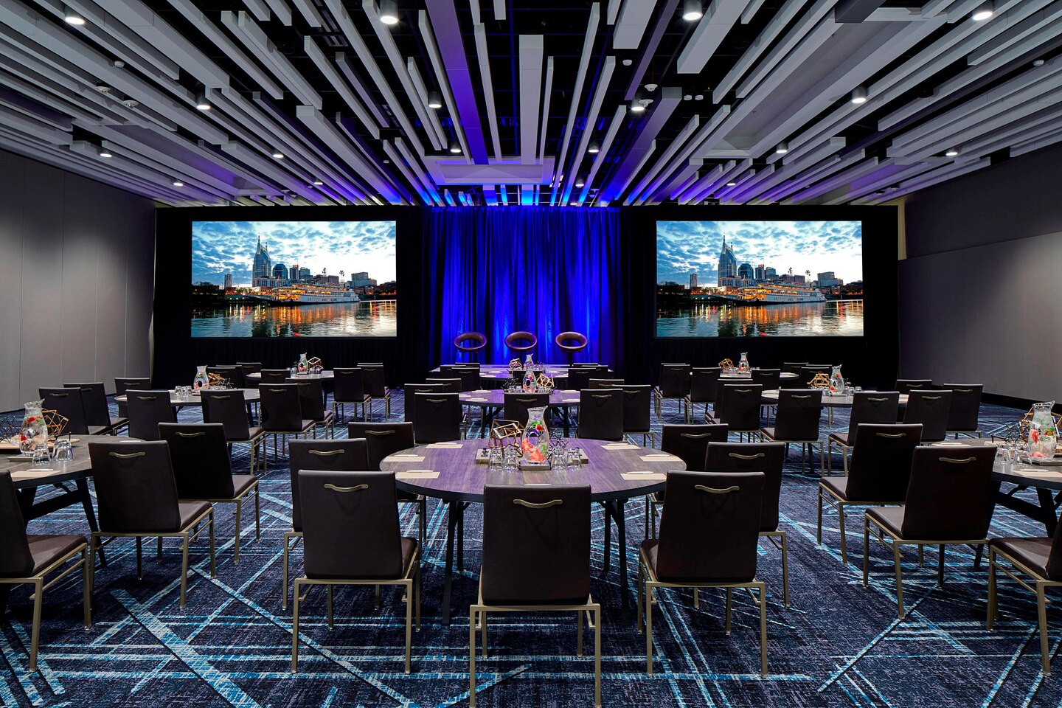
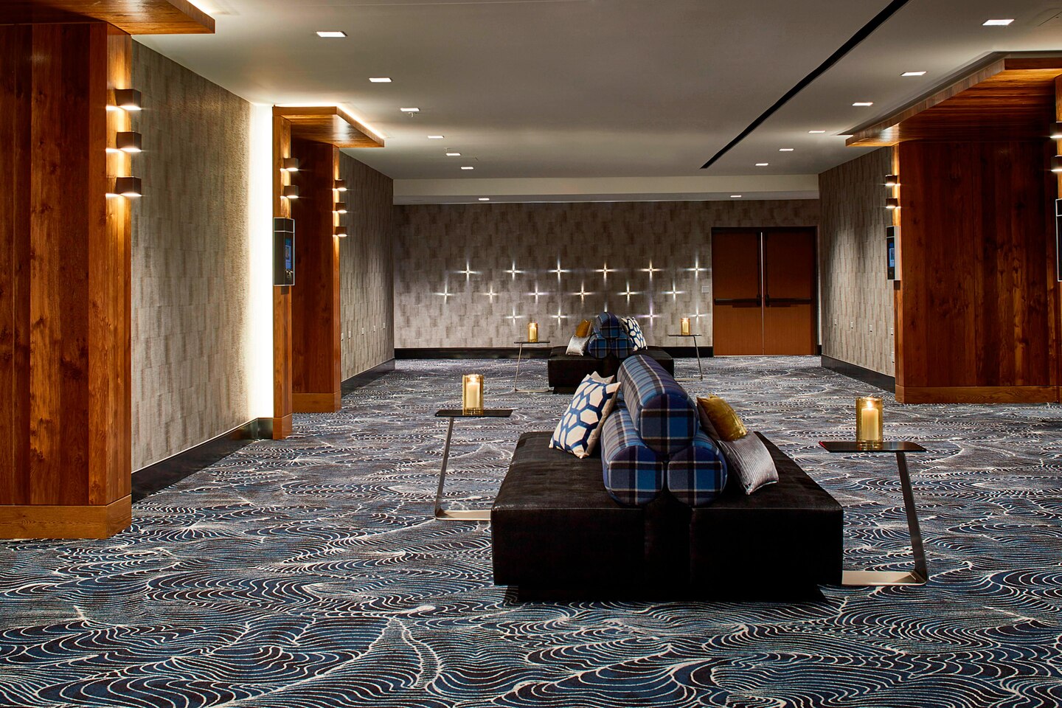
Courtyard by Marriott, Newark, CA
This Marriott Courtyard property recently underwent a major renovation, providing a clean and contemporary look that caters to a variety of travelers. New features such as the interactive “Go Board”, redesigned Bistro and a range of different seating options offers guests a place to relax, work or meet fellow travelers. The contrast within the ceiling elements help define the space, while bright graphics and pops of colors give life to the place.
Courtyard by Marriott, Newark, CA
This Marriott Courtyard property recently underwent a major renovation, providing a clean and contemporary look that caters to a variety of travelers. New features such as the interactive “Go Board”,
GALLERY
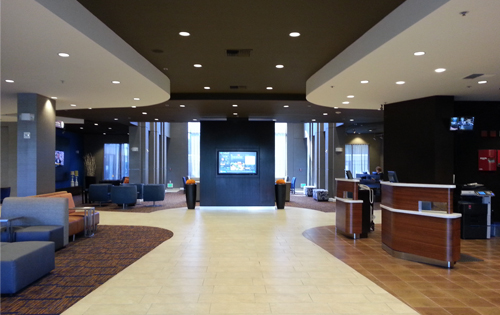
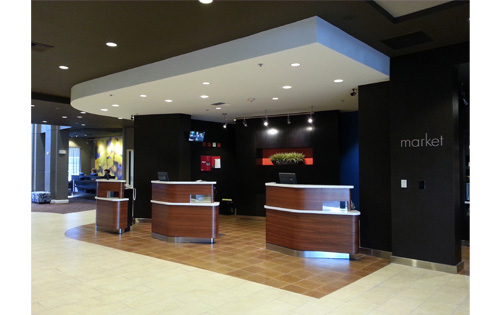
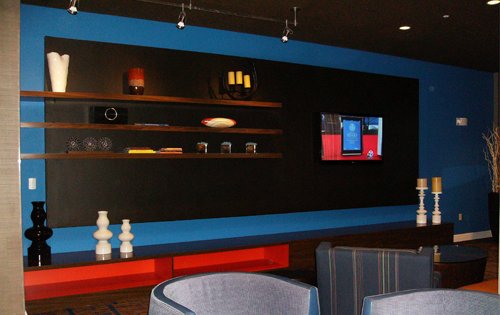
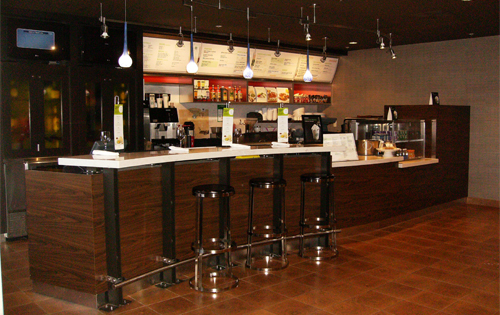
Courtyard by Marriott, Palm Desert, CA
The new lobby refresh at the Marriott Courtyard Palm Desert provides an open, welcoming atmosphere for guests and staff. The redesigned dining space provides flexible seating options for individual travelers as well as large groups. The new Bistro concept offers more dining options, along with Starbucks coffee. Large colorful graphics at the business center reflect the local culture.
Courtyard by Marriott, Palm Desert, CA
The new lobby refresh at the Marriott Courtyard Palm Desert provides an open, welcoming atmosphere for guests and staff.
GALLERY
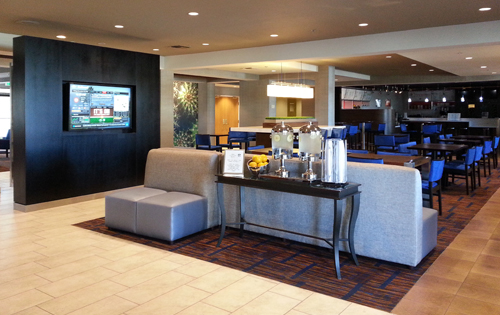
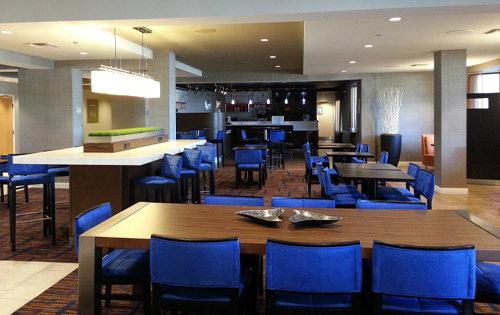
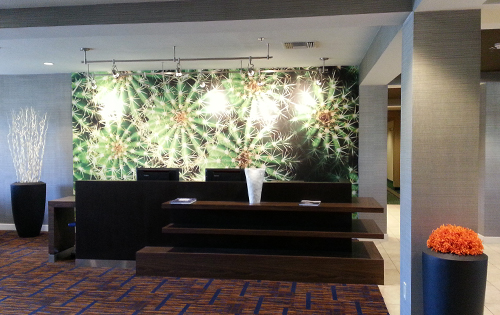
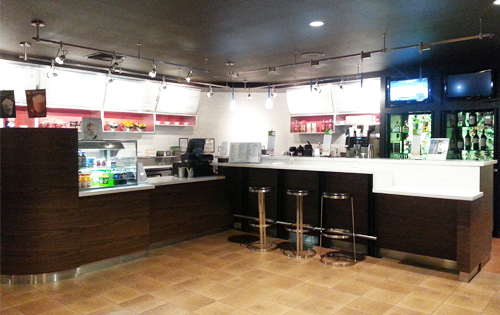
1852 Grill, Island House Hotel, Mackinac Island, MI
The 1852 Grill Dining Room is located within the oldest landmark hotel on historic Mackinac Island, where bicycles and horse drawn vehicles are the only modes of transportation besides walking. This newly renovated restaurant, with breathtaking harbor views, is a reminiscent escape to the relaxed atmosphere found on the island. The bright and airy decor has been achieved through the use of light colors, creative lighting solutions, vibrant upholstery fabrics and the addition of clerestory windows along the previously windowless side façade. Cozy booths and seating alcoves have been incorporated into the design to encourage intimate dining for couples and families on island getaways.
1852 Grill, Island House Hotel, Mackinac Island, MI
The 1852 Grill Dining Room is located within the oldest landmark hotel on historic Mackinac Island, where bicycles and horse drawn vehicles are the only modes of transportation besides walking. This newly renovated restaurant, with breathtaking harbor views, is a reminiscent escape to the relaxed atmosphere found on the island. The bright and airy decor […]
GALLERY
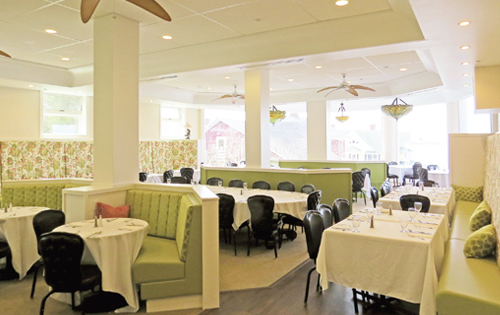
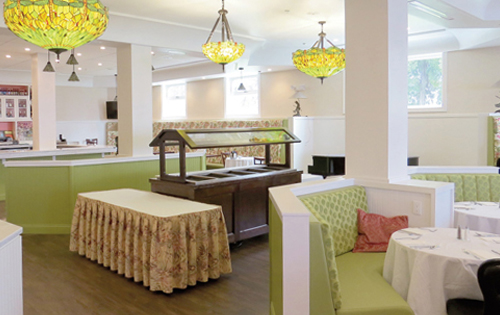
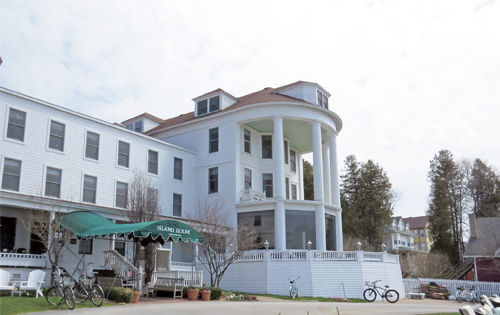
Residence Inn Buckhead, Atlanta, GA
This Residence Inn lobby was renovated in order to bring the hotel up to current Marriott standards. New finishes and lighting provide a more updated, comfortable space for long-term guests. The new communal table can accommodate larger groups, while the more private study pods offer guests a place to work or relax in a quiet setting.
Residence Inn Buckhead, Atlanta, GA
This Residence Inn lobby was renovated in order to bring the hotel up to current Marriott standards. New finishes and lighting provide a more updated, comfortable space for long-term guests.
GALLERY
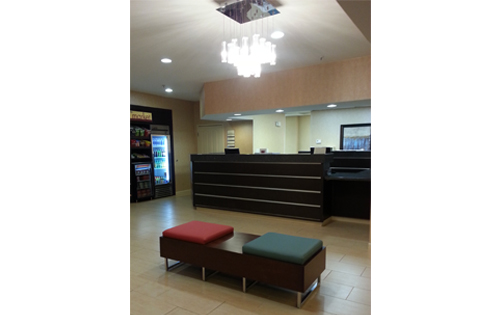
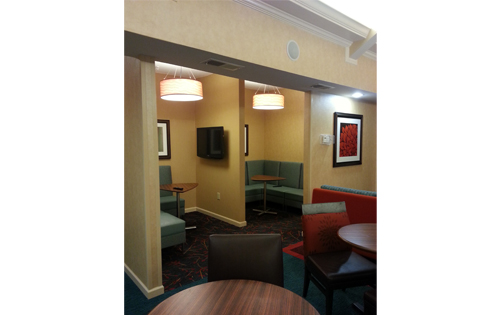
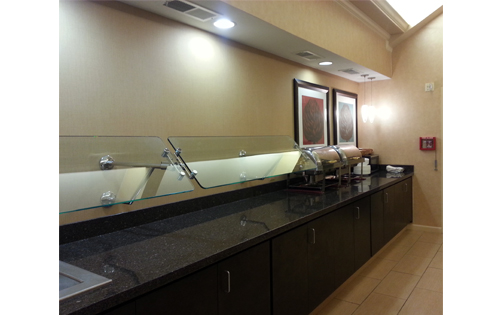
Room Renovations, Residence Inn, Palm Desert, CA
The guestrooms at Palm Desert, California Residence Inn were renovated in conjunction with the lobby. Sarfatty Associates applied Marriott brand standards to give the guestrooms a fresh look. New carpet and furniture help to update the space, along with bold accent colors and artwork.
Room Renovations, Residence Inn, Palm Desert, CA
The guestrooms at Palm Desert, California Residence Inn were renovated in conjunction with the lobby. Sarfatty Associates applied Marriott brand standards to give the guestrooms a fresh look. New carpet and furniture help to update the space, along with bold accent colors and artwork.
GALLERY
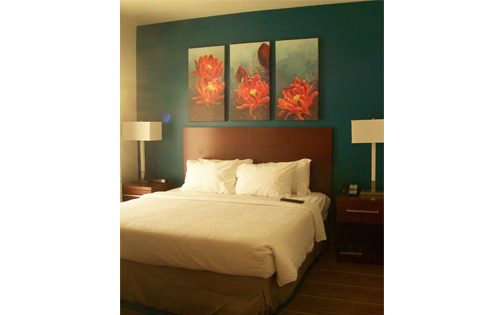
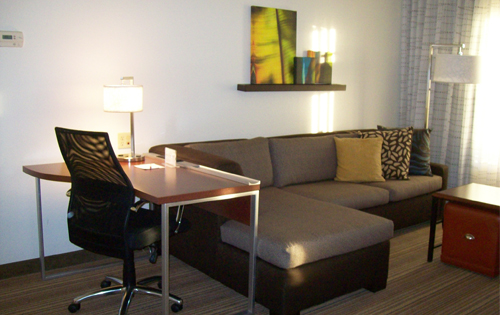
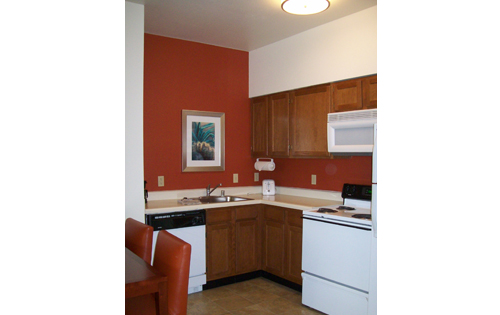
LB Bistro & Patisserie, Sheraton Hotel, Chicago, IL
This French bistro serves as the breakfast and lunch venue for the Sheraton Chicago. The rich decor combines warm hued banquette fabrics set against deep walnut stained paneling and a shimmering glass mosaic floor. The restaurant announces itself through a bold storefront of glazing and waterfalls set in a dark paneled framework. Three separate buffet pods serve up cold parfaits/salads, hot savories and crepes/pastries designed for efficient queuing while accomodating state-of-the-art equipment. For example, the hot pod is fitted with Smartstone countertops that conceal individual induction warmers for food holding while maintaining a seamless appearance.
LB Bistro & Patisserie, Sheraton Hotel, Chicago, IL
This French bistro serves as the breakfast and lunch venue for the Sheraton Chicago. The rich decor combines warm hued banquette fabrics set against deep walnut stained paneling and a shimmering glass mosaic floor. The restaurant announces itself through a bold storefront of glazing and waterfalls set in a dark paneled framework. Three separate buffet […]
GALLERY
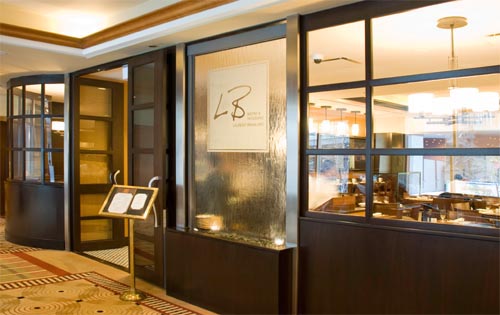
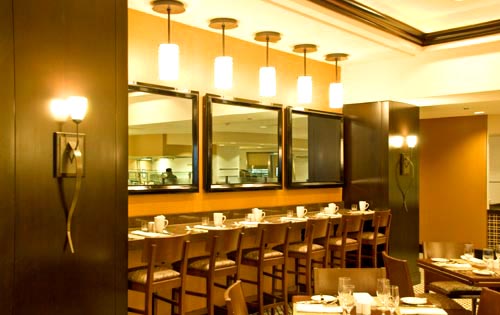
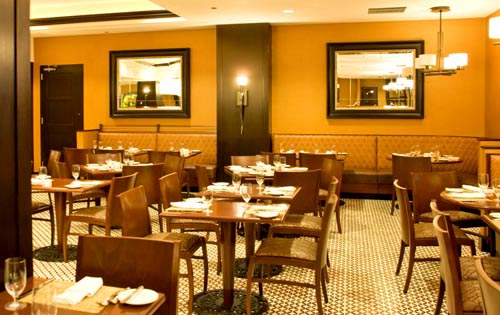
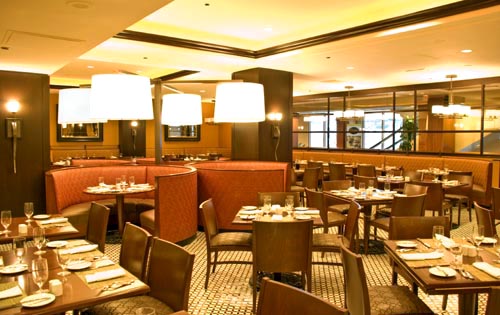
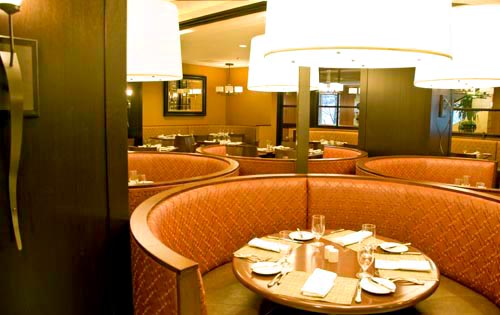
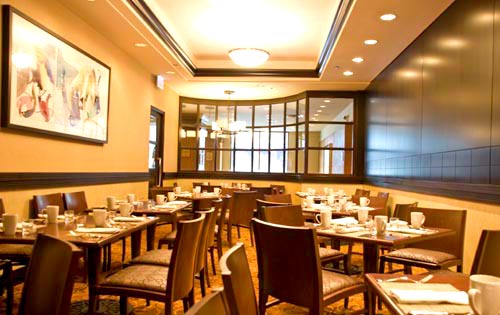
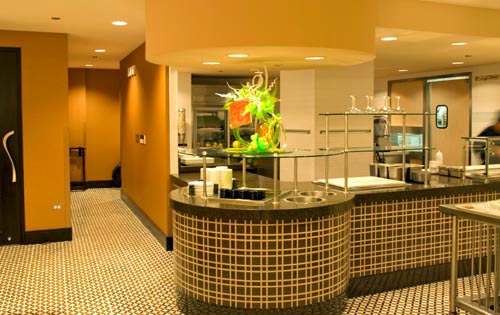
Link @ Sheraton Cafe, Chicago, IL
Wi-fi signals and coffee aromas fill the air at one of the first ‘Link @ Sheraton Cafe’ concepts unveiled in the US. This venue expands on the ‘Sheraton Link’ concept of an informal networking and information lounge by adding a grab ‘n’ go sandwich and beverage cafe. Sarfatty Associates developed the cafe display and service fixtures based on the curved, slatted wall themes of the brand standard ‘Link’ casework. The space has a vibrant digital buzz about it filled with flat-screen TVs, computer screens and interactive Microsoft Surface touch-activated coffee tables.
Link @ Sheraton Cafe, Chicago, IL
Wi-fi signals and coffee aromas fill the air at one of the first ‘Link @ Sheraton Cafe’ concepts unveiled in the US. This venue expands on the ‘Sheraton Link’ concept of an informal networking and information lounge by adding a grab ‘n’ go sandwich and beverage cafe. Sarfatty Associates developed the cafe display and service […]
GALLERY
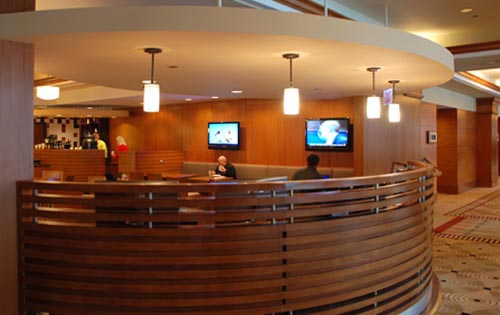
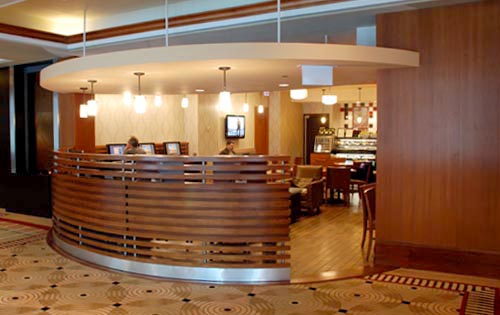
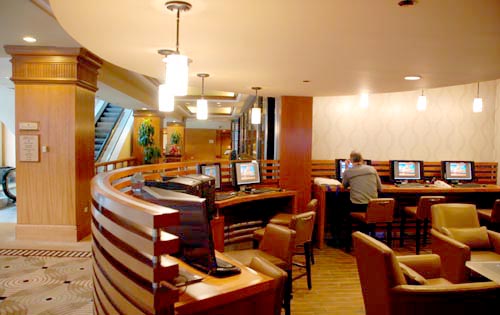
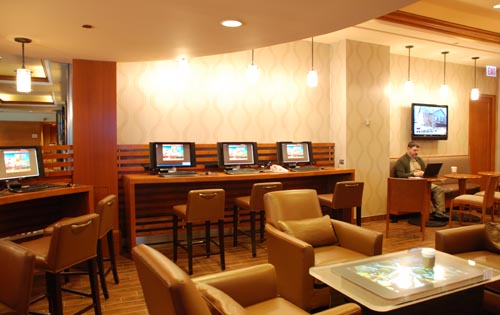
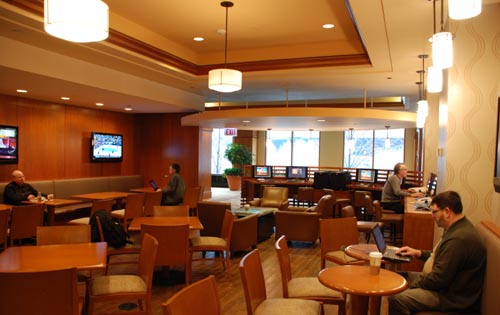
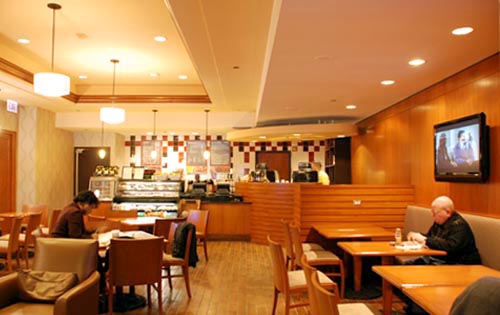
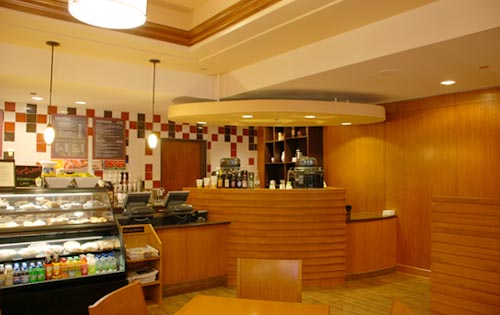
Starbucks, Palmer House, Chicago, IL
This unique Starbucks is located in the lower level of the historic Palmer House Hilton which is designated as a Chicago landmark. Restored chandeliers, sconces and artwork recycled from the hotel’s recent renovation fill the cafe with old world charm. Technical challenges included bringing adequate power supply, reconfiguring HVAC ductwork in tight spaces and preserving undamaged historic marble and travertine finishes. The success of this project hinged on coordination between multiple parties including Ryba’s Fudge Shops (Owner), Thor Equities (Landlord), the City of Chicago Landmarks Commission and Starbucks Coffee Company – ensuring that all project requirements were met.
Starbucks, Palmer House, Chicago, IL
This unique Starbucks is located in the lower level of the historic Palmer House Hilton which is designated as a Chicago landmark. Restored chandeliers, sconces and artwork recycled from the hotel’s recent renovation fill the cafe with old world charm. Technical challenges included bringing adequate power supply, reconfiguring HVAC ductwork in tight spaces and preserving […]
GALLERY
