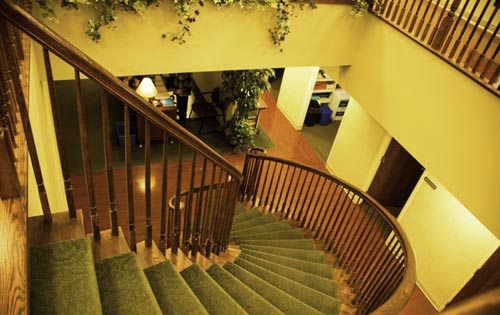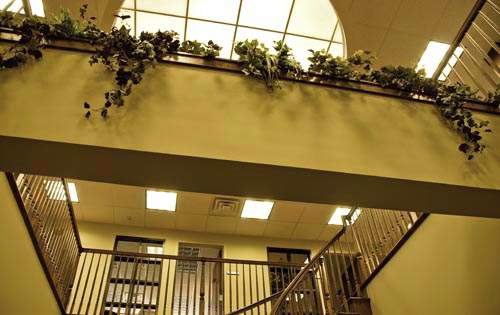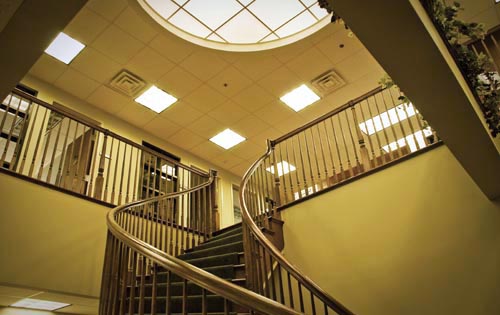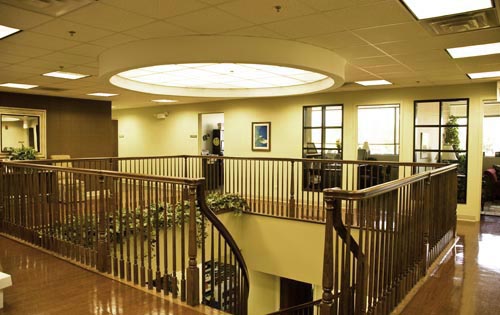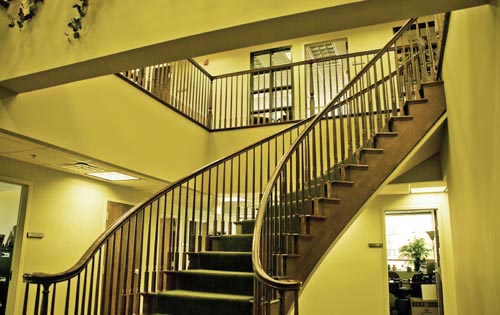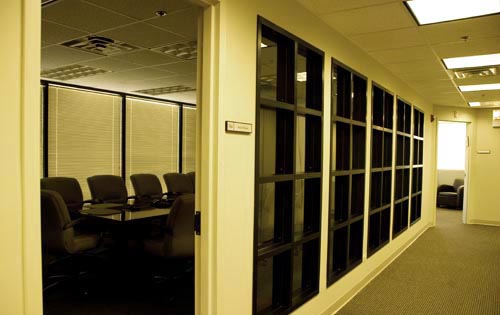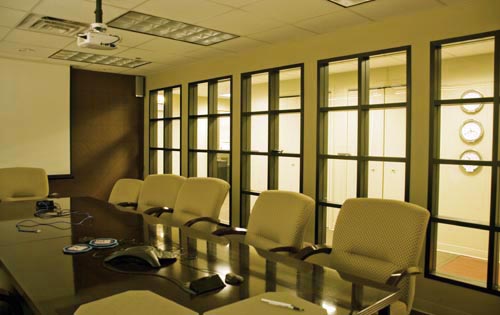PROJECTS Healthcare
Hanger Clinic, Nashville, TN
Sarfatty Associates recently completed a 10,600 square foot buildout for Hanger Clinic, the leading orthotics and prosthetics (O&P) provider in the United States. This clinic occupies two floors of the Baptist Medical Plaza in Nashville, Tennessee, and serves as the premier Hanger location in the region. In addition to general O&P care, the practice features a pediatric wing as well as a 2,600 square foot workshop for the assembly and adjustment of patient O&P devices.
Hanger Clinic, Nashville, TN
Sarfatty Associates recently completed a 10,600 square foot buildout for Hanger Clinic, the leading orthotics and prosthetics (O&P) provider in the United States. This clinic occupies two floors of the Baptist Medical Plaza in Nashville, Tennessee, and serves as the premier Hanger location in the region. In addition to general O&P care, the practice features […]
GALLERY






Hanger Clinic, Kenosha, WI
Sarfatty Associates developed this 2,560 SF tenant space for Hanger Prosthetics & Orthotics in Kenosha, Wisconsin. Our services began with a code study and site survey of the existing one-story shell building. This thorough analysis allowed us to produce a full set of code compliant construction documents, complete with planning and coordination of mechanical, electrical and plumbing engineering. Sarfatty Associates carried the project through the permitting phase to project completion.
Hanger Clinic, Kenosha, WI
Sarfatty Associates developed this 2,560 SF tenant space for Hanger Prosthetics & Orthotics in Kenosha, Wisconsin. Our services began with a code study and site survey of the existing one-story shell building. This thorough analysis allowed us to produce a full set of code compliant construction documents, complete with planning and coordination of mechanical, electrical […]
GALLERY
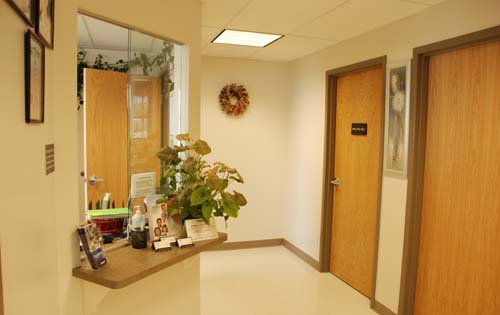
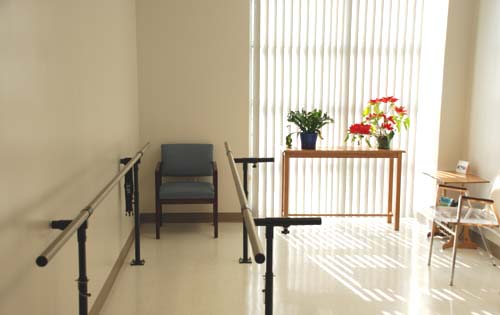
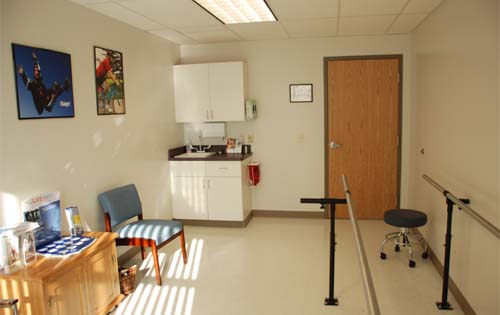
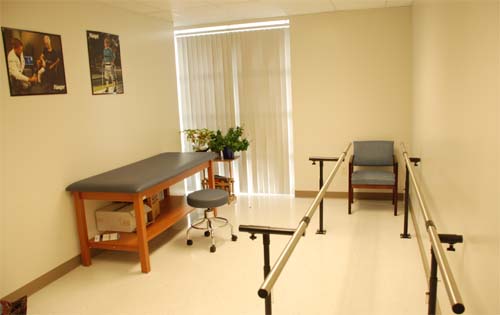
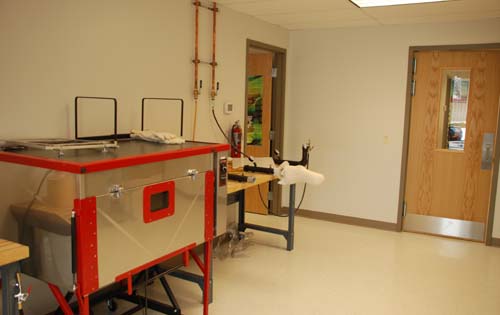
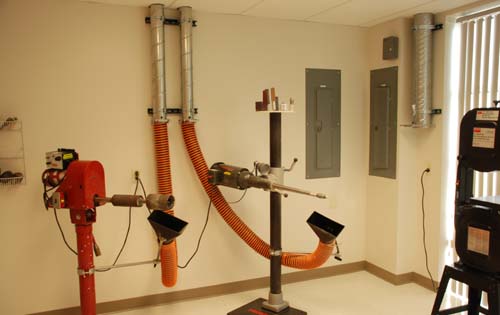
Corporate Offices, Seasons Hospice Palliative Care, Des Plaines, IL
Sarfatty Associates was selected to convert this two story multi-tenant office into a single tenant corporate headquarters. The challenge was to facilitate circulation between departments located on different floors. The two story naturally lit central atrium with decorative stairway provides an elegant link between floors and provides a sense of community between departments. The use of large window areas from the offices and conference rooms facing the courtyard creates a more open feeling in a building with only eight foot ceilings.
Corporate Offices, Seasons Hospice Palliative Care, Des Plaines, IL
Sarfatty Associates was selected to convert this two story multi-tenant office into a single tenant corporate headquarters. The challenge was to facilitate circulation between departments located on different floors. The two story naturally lit central atrium with decorative stairway provides an elegant link between floors and provides a sense of community between departments. The use […]
GALLERY
