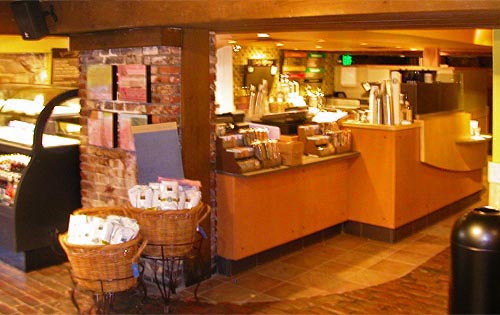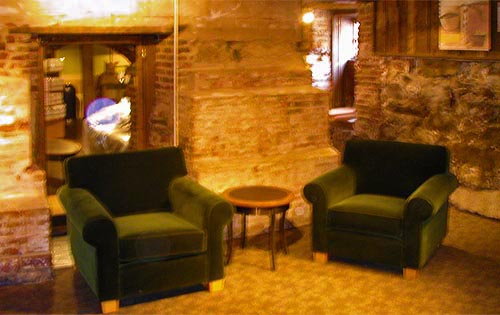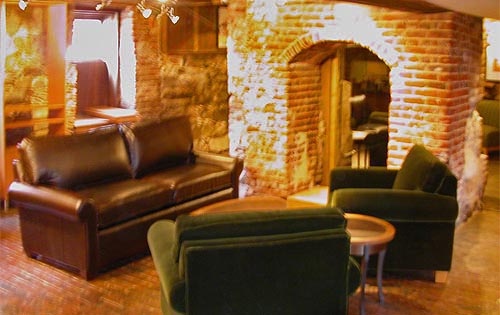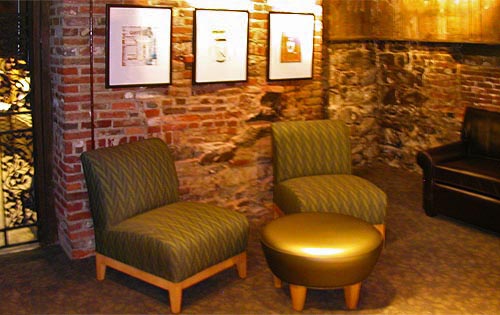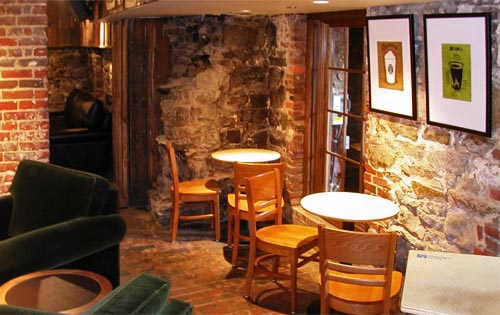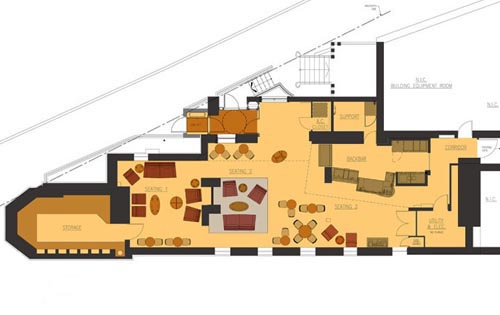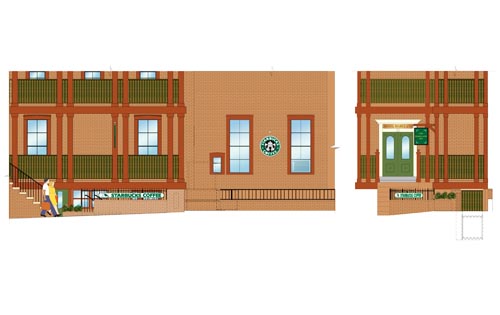PROJECTS Food Service
LB Bistro & Patisserie, Sheraton Hotel, Chicago, IL
This French bistro serves as the breakfast and lunch venue for the Sheraton Chicago. The rich decor combines warm hued banquette fabrics set against deep walnut stained paneling and a shimmering glass mosaic floor. The restaurant announces itself through a bold storefront of glazing and waterfalls set in a dark paneled framework. Three separate buffet pods serve up cold parfaits/salads, hot savories and crepes/pastries designed for efficient queuing while accomodating state-of-the-art equipment. For example, the hot pod is fitted with Smartstone countertops that conceal individual induction warmers for food holding while maintaining a seamless appearance.
LB Bistro & Patisserie, Sheraton Hotel, Chicago, IL
This French bistro serves as the breakfast and lunch venue for the Sheraton Chicago. The rich decor combines warm hued banquette fabrics set against deep walnut stained paneling and a shimmering glass mosaic floor. The restaurant announces itself through a bold storefront of glazing and waterfalls set in a dark paneled framework. Three separate buffet […]
GALLERY
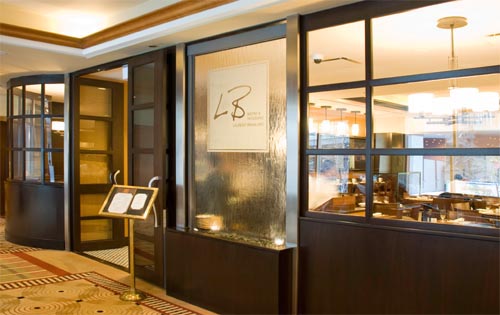
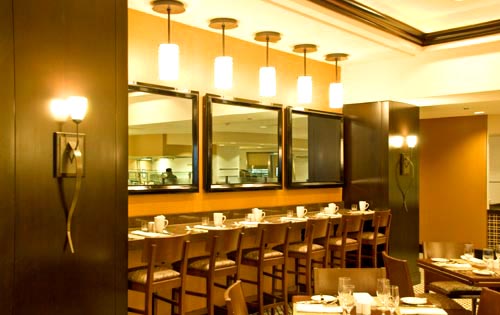
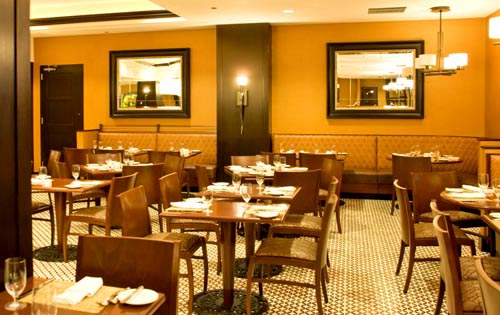
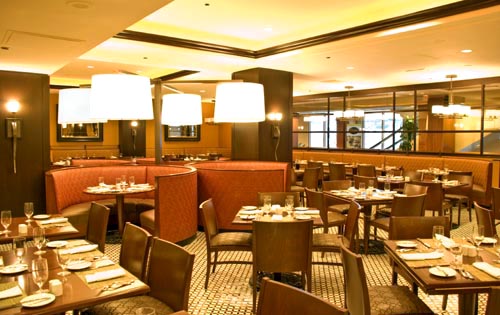
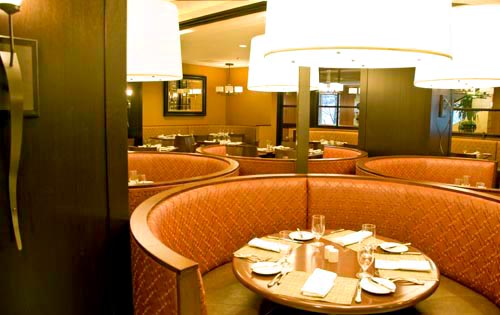
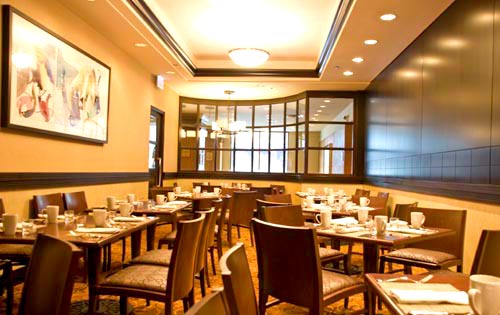
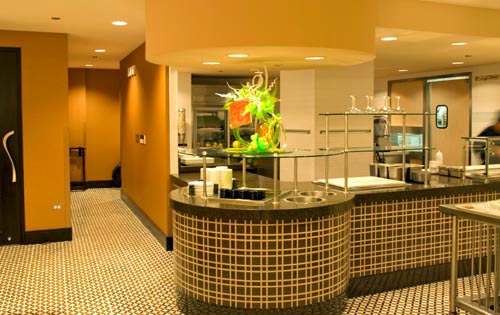
Link @ Sheraton Cafe, Chicago, IL
Wi-fi signals and coffee aromas fill the air at one of the first ‘Link @ Sheraton Cafe’ concepts unveiled in the US. This venue expands on the ‘Sheraton Link’ concept of an informal networking and information lounge by adding a grab ‘n’ go sandwich and beverage cafe. Sarfatty Associates developed the cafe display and service fixtures based on the curved, slatted wall themes of the brand standard ‘Link’ casework. The space has a vibrant digital buzz about it filled with flat-screen TVs, computer screens and interactive Microsoft Surface touch-activated coffee tables.
Link @ Sheraton Cafe, Chicago, IL
Wi-fi signals and coffee aromas fill the air at one of the first ‘Link @ Sheraton Cafe’ concepts unveiled in the US. This venue expands on the ‘Sheraton Link’ concept of an informal networking and information lounge by adding a grab ‘n’ go sandwich and beverage cafe. Sarfatty Associates developed the cafe display and service […]
GALLERY
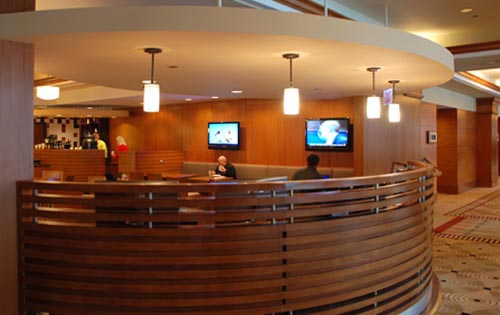
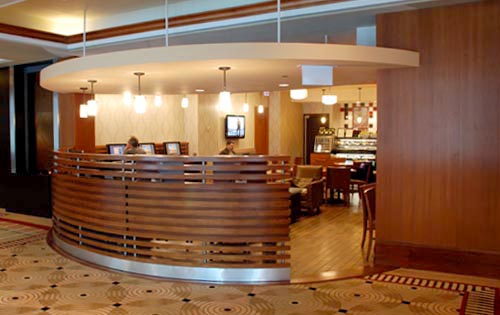
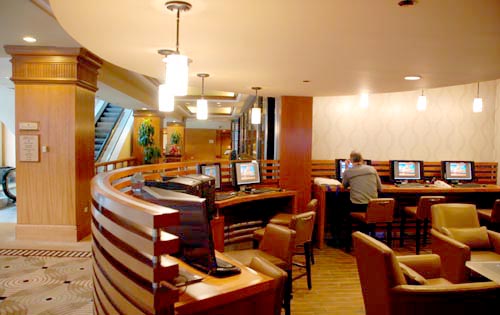
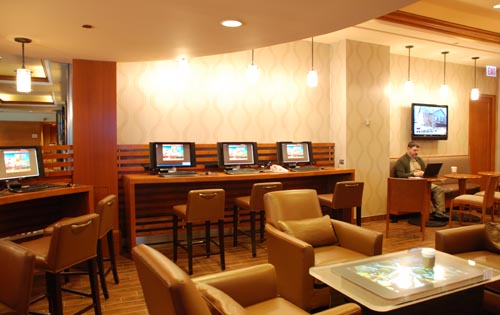
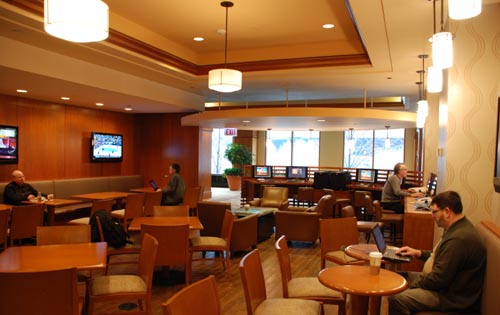
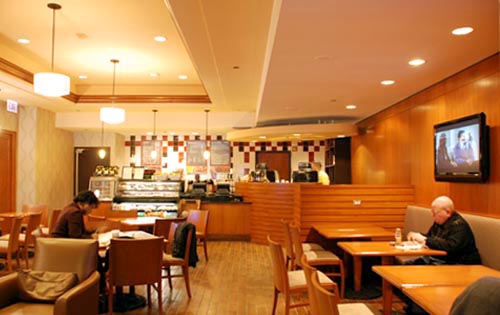
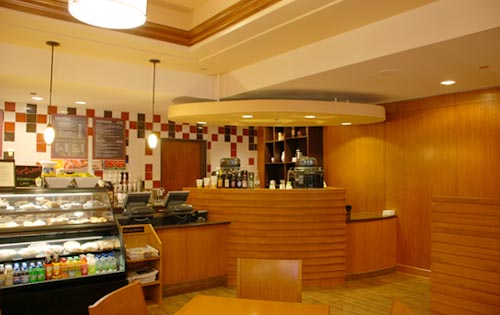
Starbucks, Palmer House, Chicago, IL
This unique Starbucks is located in the lower level of the historic Palmer House Hilton which is designated as a Chicago landmark. Restored chandeliers, sconces and artwork recycled from the hotel’s recent renovation fill the cafe with old world charm. Technical challenges included bringing adequate power supply, reconfiguring HVAC ductwork in tight spaces and preserving undamaged historic marble and travertine finishes. The success of this project hinged on coordination between multiple parties including Ryba’s Fudge Shops (Owner), Thor Equities (Landlord), the City of Chicago Landmarks Commission and Starbucks Coffee Company – ensuring that all project requirements were met.
Starbucks, Palmer House, Chicago, IL
This unique Starbucks is located in the lower level of the historic Palmer House Hilton which is designated as a Chicago landmark. Restored chandeliers, sconces and artwork recycled from the hotel’s recent renovation fill the cafe with old world charm. Technical challenges included bringing adequate power supply, reconfiguring HVAC ductwork in tight spaces and preserving […]
GALLERY
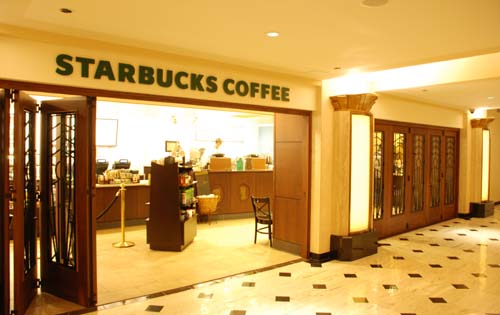
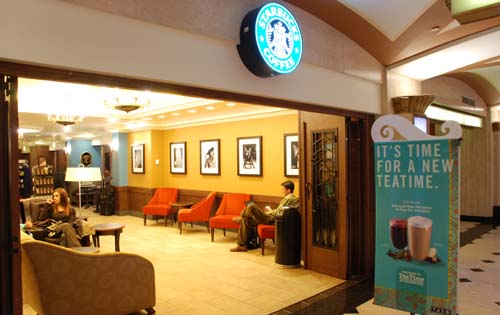
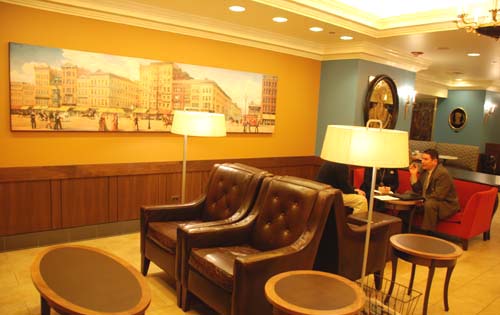
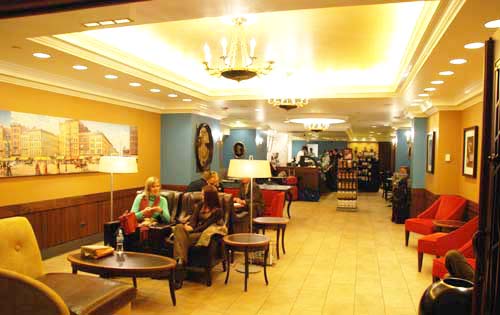
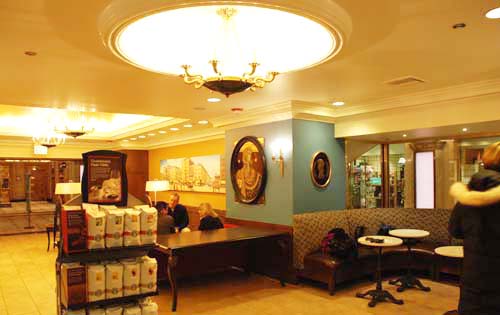
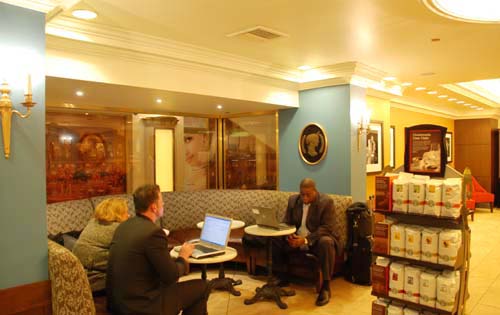
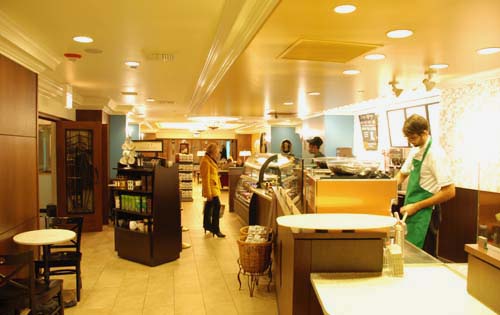
Frontera Fresco, Skokie, IL
In association with the Frontera Foods Team and Macy’s Food Facilities Department, Sarfatty Associates conceived and developed a new quick service venue called Frontera Fresco. The restaurant’s theme reflects Chef Rick Bayless’ passion for Mexico’s traditions and Chicago’s vibrant flavors. The interior décor utilizes bold reds and greens in a contemporary theme that reflects the restaurant’s menu of robust regional Mexican specialties. In addition to architectural elements, our design team also coordinated kitchen equipment layout and specifications.
Frontera Fresco, Skokie, IL
In association with the Frontera Foods Team and Macy’s Food Facilities Department, Sarfatty Associates conceived and developed a new quick service venue called Frontera Fresco. The restaurant’s theme reflects Chef Rick Bayless’ passion for Mexico’s traditions and Chicago’s vibrant flavors. The interior décor utilizes bold reds and greens in a contemporary theme that reflects the […]
GALLERY
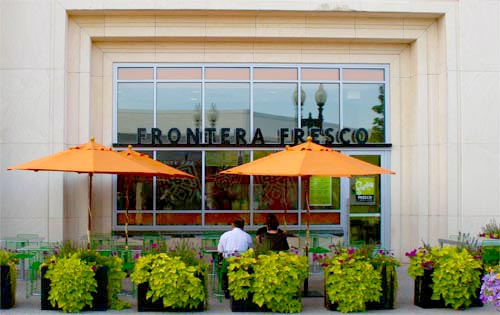
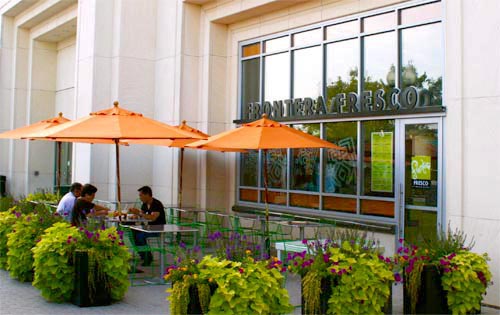
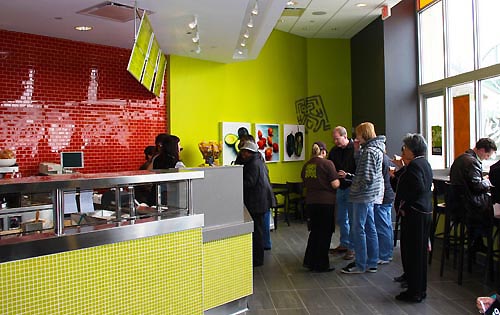
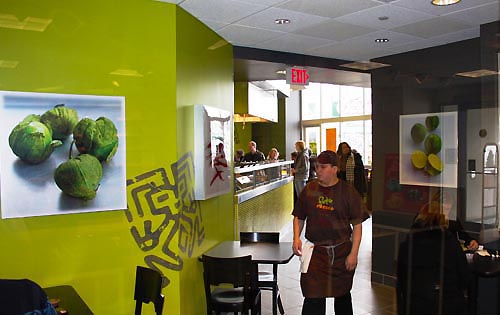
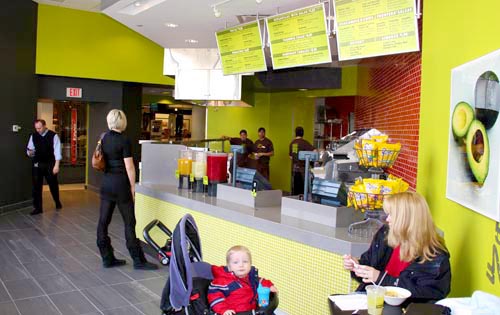
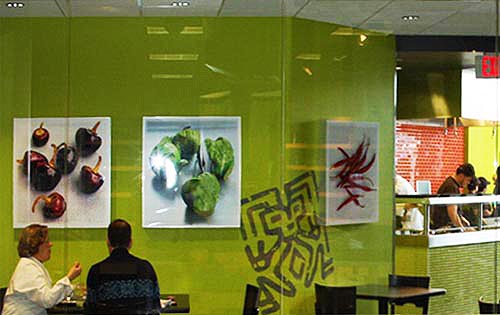
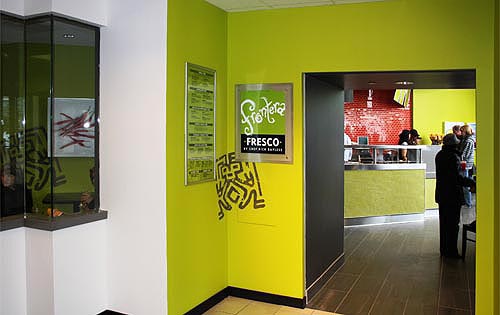
Antioch Prairie Feasibility Study, Antioch, IL
Our winning concept was selected from several design proposals to be implemented for this new banquet and restaurant facility located amidst the prairies of Antioch, Illinois. The functional areas for this multi-use food service and hospitality venue are molded to the site and combine to derive the Prairie Style Architectural character of the building. As a result, the building appears to grow from the surrounding prairie, with linear window massing that defines the building’s architectural style and also provides a luminescent glow at night.
Antioch Prairie Feasibility Study, Antioch, IL
Our winning concept was selected from several design proposals to be implemented for this new banquet and restaurant facility located amidst the prairies of Antioch, Illinois. The functional areas for this multi-use food service and hospitality venue are molded to the site and combine to derive the Prairie Style Architectural character of the building. As […]
GALLERY
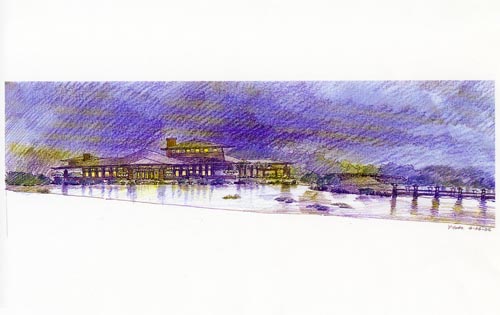
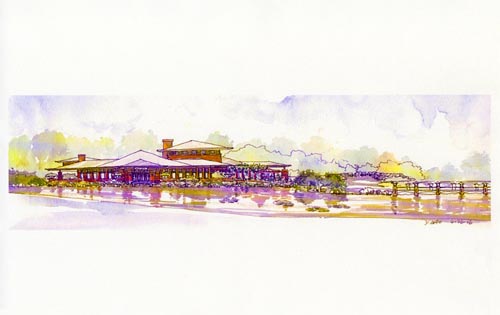
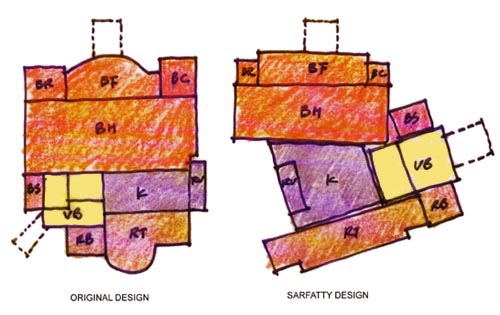
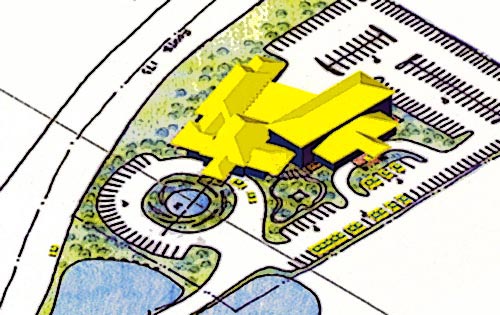
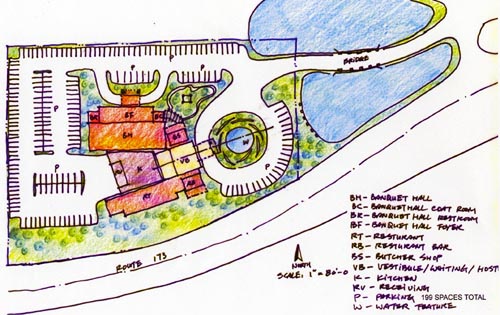
Chicago Burger Company, Sheraton Hotel, Chicago, IL
This specialty restaurant is carved out of unused open lobby space that faces the Chicago River. In a partnership with the client, we designed low undulating partitions to enclose the seating and serving areas. The décor utilizes textured finishes and colorful playful lighting in order to achieve the desired ambience. The special awnings define and protect outdoor seating while providing the exterior visual identity needed to attract customers along the river promenade.
Chicago Burger Company, Sheraton Hotel, Chicago, IL
This specialty restaurant is carved out of unused open lobby space that faces the Chicago River. In a partnership with the client, we designed low undulating partitions to enclose the seating and serving areas. The décor utilizes textured finishes and colorful playful lighting in order to achieve the desired ambience. The special awnings define and […]
GALLERY
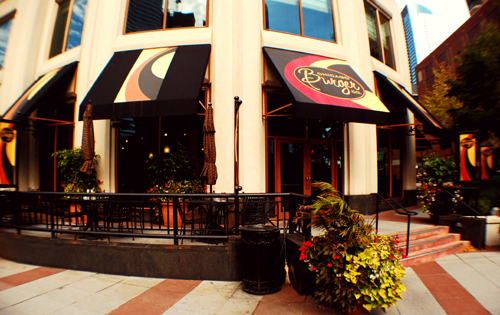
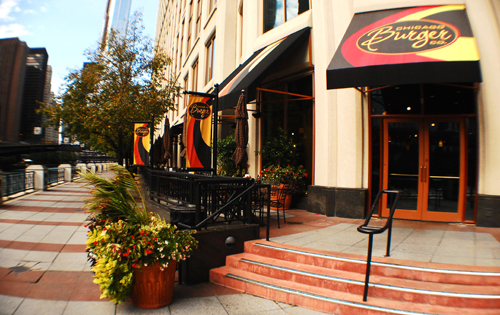
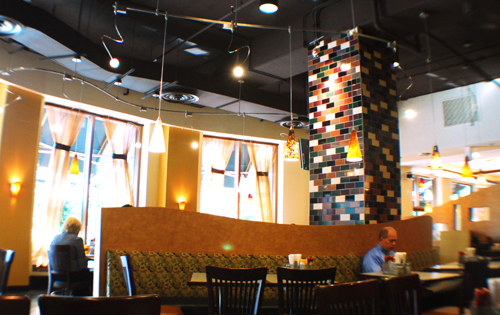
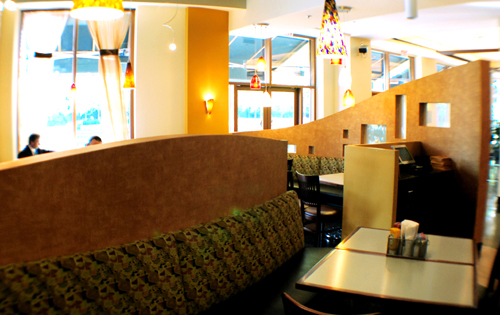
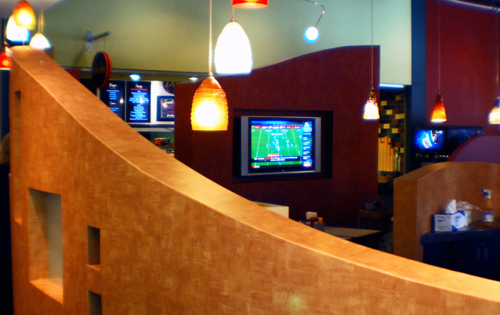
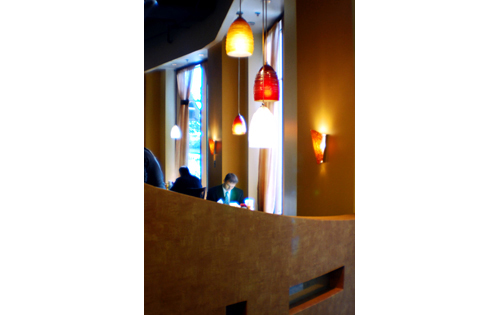
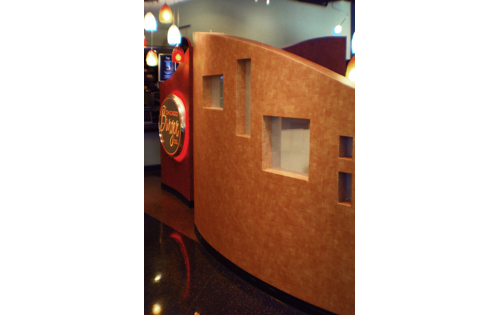
Dunkin’ Donuts, Portage, IN
This recent remodel of an existing Dunkin’ Donuts involved a complete façade renovation. New materials, signage, exterior lighting and an outdoor seating patio provide a face-lift to this outlot store; bringing it up to standard with the latest Dunkin’ brand and imaging efforts. On the inside, walls and casework are refinished in bold and bright hues with creative signage elements grabbing attention as you walk in through the doors. Kitchen equipment upgrades improve functionality and reflect recent menu changes. Sarfatty Associates provided complete Architectural and MEP engineering services for this remodel.
Dunkin’ Donuts, Portage, IN
This recent remodel of an existing Dunkin’ Donuts involved a complete façade renovation. New materials, signage, exterior lighting and an outdoor seating patio provide a face-lift to this outlot store; bringing it up to standard with the latest Dunkin’ brand and imaging efforts. On the inside, walls and casework are refinished in bold and bright […]
GALLERY
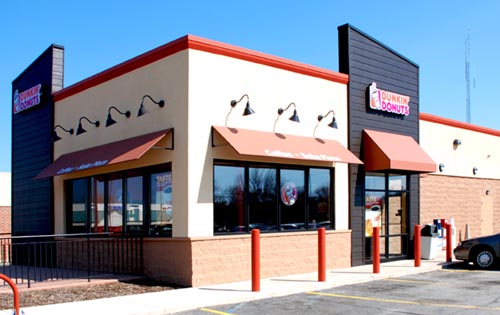
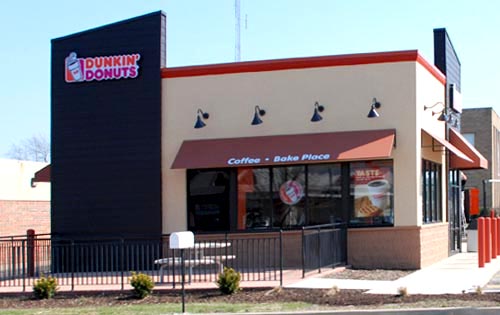
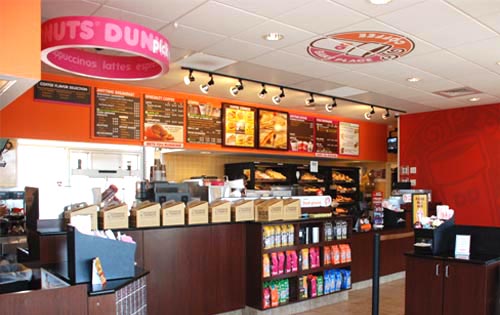
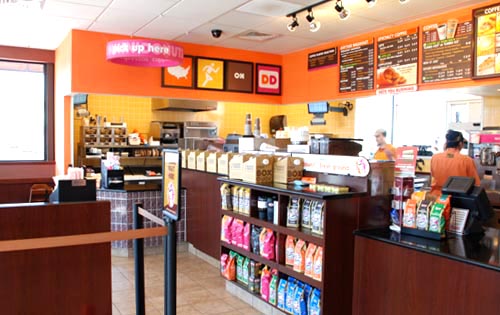
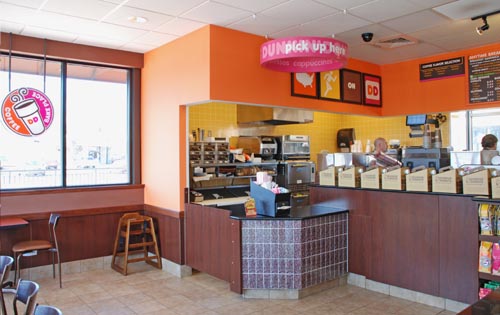
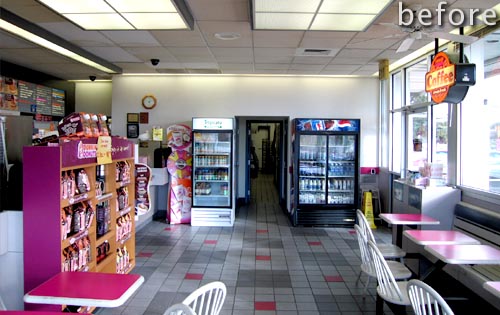
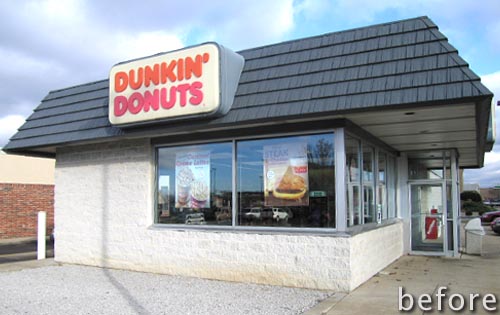
Dunkin’ Donuts, Chicago, IL
This freestanding Dunkin Donuts drive-thru is located at a busy north side Chicago intersection. Site-specific challenges drove the design process including initial design meetings with the local neighborhood association; provision of safe and efficient vehicle and pedestrian circulation; and modification of the corporate prototype into a unique design whose aesthetic was applauded by Dunkin’s corporate newsletter. The resulting development serves as a vibrant neighborhood gateway and gathering place, linked to the community through attractive pedestrian- and transit-oriented streetscape features.
Dunkin’ Donuts, Chicago, IL
This freestanding Dunkin Donuts drive-thru is located at a busy north side Chicago intersection. Site-specific challenges drove the design process including initial design meetings with the local neighborhood association; provision of safe and efficient vehicle and pedestrian circulation; and modification of the corporate prototype into a unique design whose aesthetic was applauded by Dunkin’s corporate […]
GALLERY
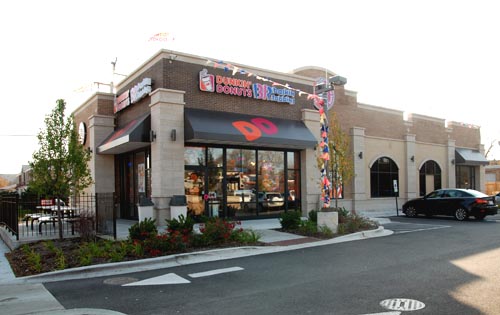
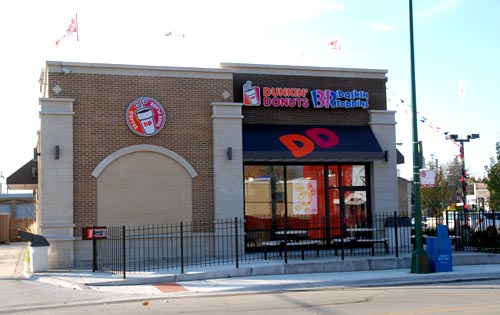
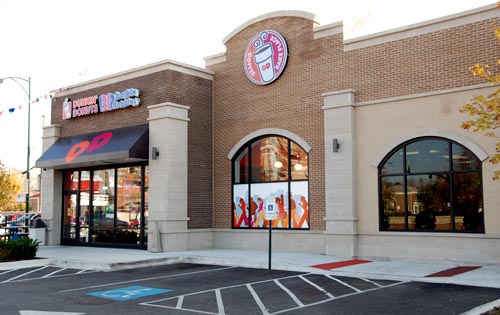
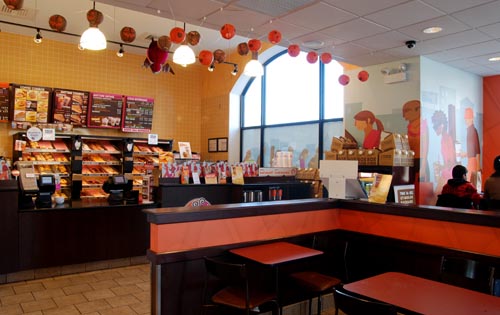
Master Plan, Camp Ramah, Conover, WI
In 2005, the leadership of Camp Ramah located in northern Wisconsin, selected Sarfatty Associates to implement their vision for improvements to their summer camp. The first step was to understand their needs for new buildings, infrastructure upgrades and other upgrades to this sixty year old facility. We provided a detailed report that covered proposed projects including a new dining and kitchen facility, new staff housing, new camper cabins, new laundry building, landscaping issues, and infrastructure upgrades.
Master Plan, Camp Ramah, Conover, WI
In 2005, the leadership of Camp Ramah located in northern Wisconsin, selected Sarfatty Associates to implement their vision for improvements to their summer camp. The first step was to understand their needs for new buildings, infrastructure upgrades and other upgrades to this sixty year old facility. We provided a detailed report that covered proposed projects […]
GALLERY
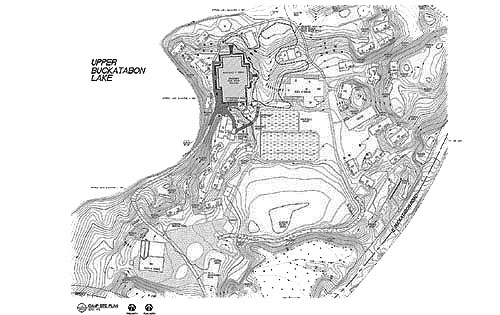
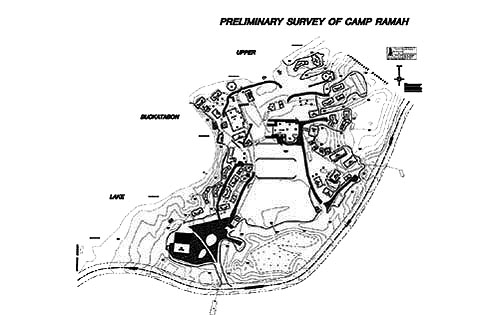
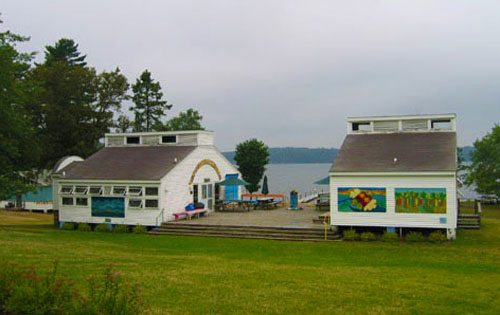
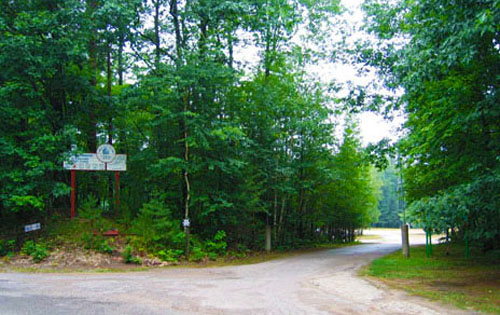
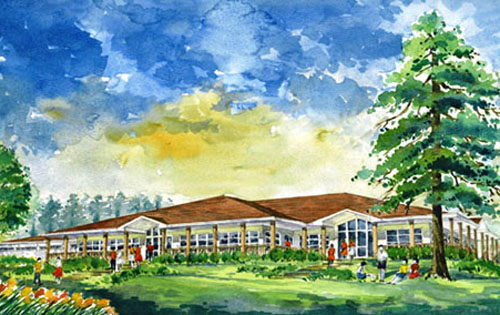
Dining and Kitchen Facility, Camp Ramah, Conover, WI
After four years of careful planning, Camp Ramah began construction on their single largest project – a 23,000 SF dining and kitchen facility. Eco-friendly materials and finishes are featured in this “green” design. The three dining rooms accommodate 300 persons each, have expansive operable windows, cathedral ceilings, noise canceling acoustics and an energy conscious passive ventilation system. Color coded floors and fascias designate separate “meat” and “dairy” portions of the kitchen. Required infrastructure upgrades include a 26,000 gal. reservoir for fire protection, a remote septic field and conversion from propane to natural gas.
Dining and Kitchen Facility, Camp Ramah, Conover, WI
After four years of careful planning, Camp Ramah began construction on their single largest project – a 23,000 SF dining and kitchen facility. Eco-friendly materials and finishes are featured in this “green” design. The three dining rooms accommodate 300 persons each, have expansive operable windows, cathedral ceilings, noise canceling acoustics and an energy conscious passive […]
GALLERY
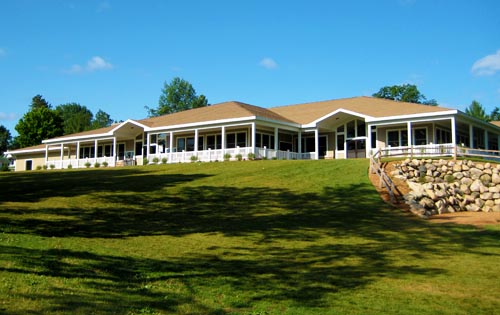
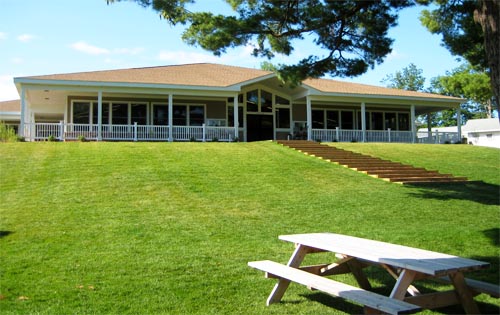
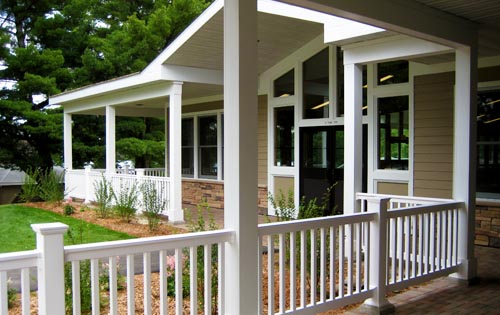
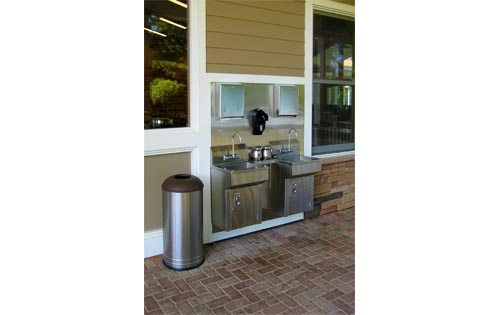
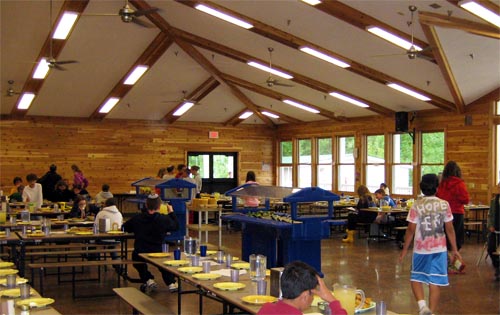
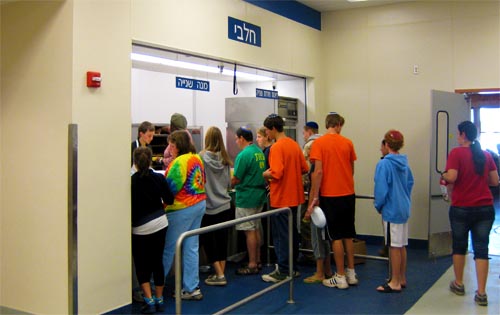
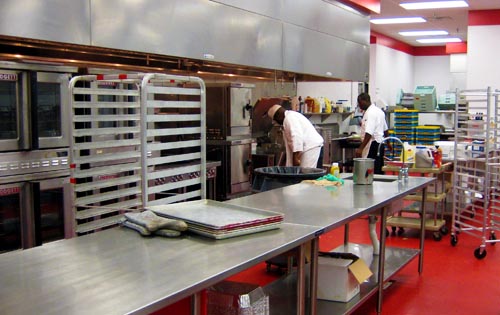
Starbucks Coffee Freestanding Prototypes
As part of our nearly twenty year relationship with Starbucks Coffee Company, we developed a series of freestanding building prototype drawings to be used by us and other architects. These buildings have been developed with different exterior finishes and footprint sizes to work with many basic site configurations and jurisdictional requirements. In addition, these prototype drawings have been adapted for both conventional construction and also for modular pre-fabricated construction.
Starbucks Coffee Freestanding Prototypes
As part of our nearly twenty year relationship with Starbucks Coffee Company, we developed a series of freestanding building prototype drawings to be used by us and other architects. These buildings have been developed with different exterior finishes and footprint sizes to work with many basic site configurations and jurisdictional requirements. In addition, these prototype […]
GALLERY
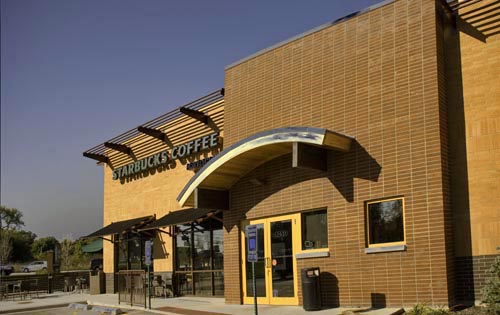
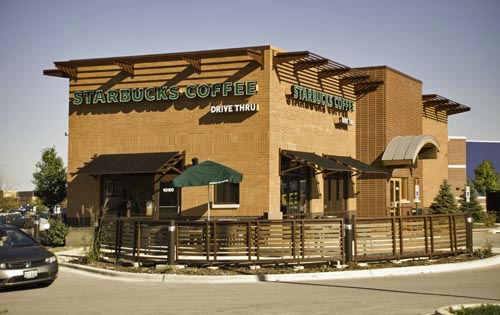
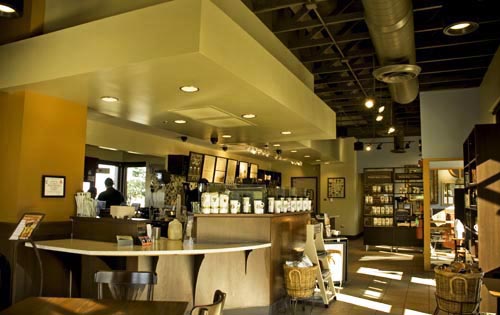
Starbucks Coffee, Maryland Inn, Annapolis, MD
The three hundred year old Maryland Inn, owned by Remington Hotels, is listed on the National Register of Historic Places. The adaptive re-use and conversion of an English basement cellar in this building presents several unique challenges including: preserving the architectural integrity of the space, providing handicapped accessibility and retrofitting / adapting antiquated building systems to the new use. Sarfatty Associates received the Historic Preservation Award for our attention to detail and our respect for historic values associated with this building.
Starbucks Coffee, Maryland Inn, Annapolis, MD
The three hundred year old Maryland Inn, owned by Remington Hotels, is listed on the National Register of Historic Places. The adaptive re-use and conversion of an English basement cellar in this building presents several unique challenges including: preserving the architectural integrity of the space, providing handicapped accessibility and retrofitting / adapting antiquated building systems […]
GALLERY
