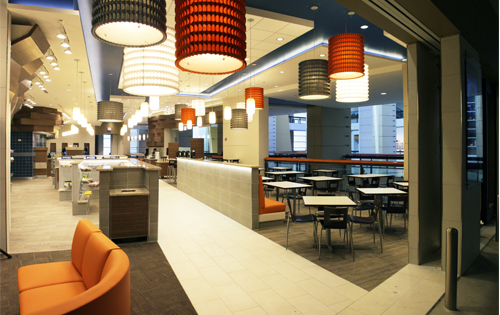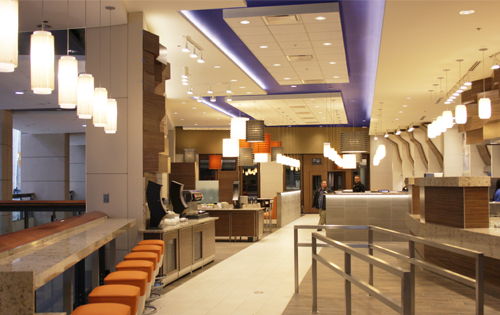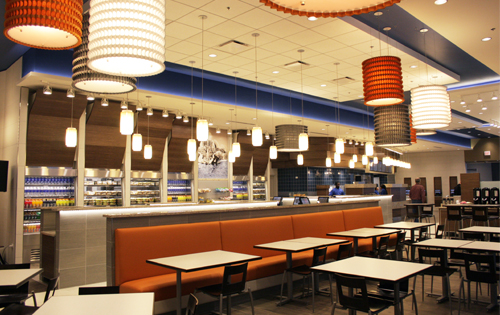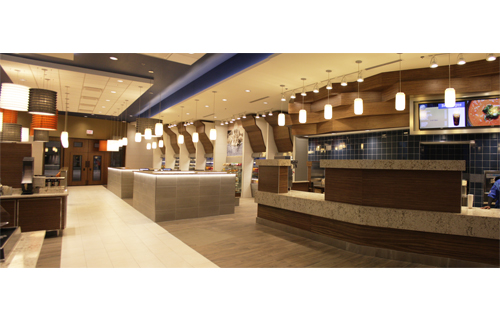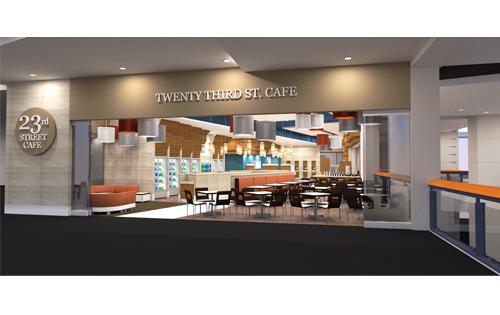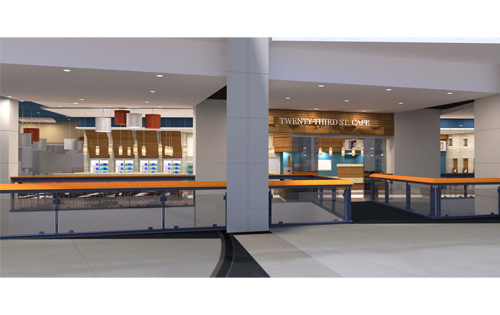PROJECTS Food Service
Krispy Kreme Doughnuts, Hilliard, OH
Located on the main thoroughfare in this Columbus, Ohio suburb, Sarfatty Associates was tasked to represent Krispy Kreme’s interests in a developer-led site design that split an existing outlot of an existing retail development into two separate lots. Our team coordinated building location, vehicular and pedestrian movement, and utility locations with the developer’s civil engineer, and attended development meetings from initial design through construction completion and turnover to Krispy Kreme’s operation’s team. This 3,600 square foot building is the second built location of the new Sarfatty Associates-designed national prototype.
We appreciate the support and involvement of the Krispy Kreme development team who made this project a reality. Thank you to the real estate, design & construction departments!
Krispy Kreme Doughnuts, Hilliard, OH
Located on the main thoroughfare in this Columbus, Ohio suburb, Sarfatty Associates was tasked to represent Krispy Kreme’s interests in a developer-led site design that split an existing outlot of an existing retail development into two separate lots. Our team coordinated building location, vehicular and pedestrian movement, and utility locations with the developer’s civil engineer, […]
GALLERY
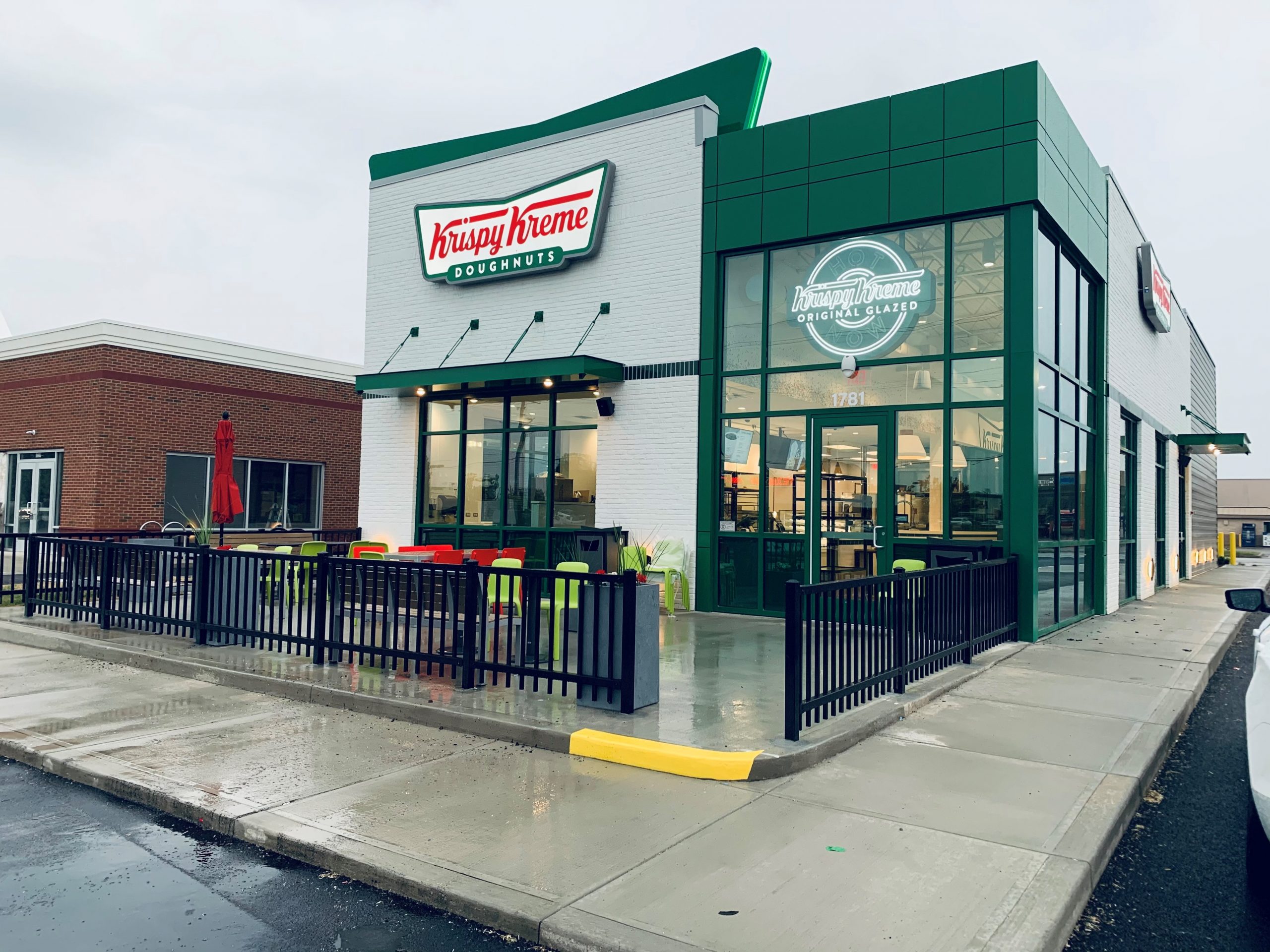
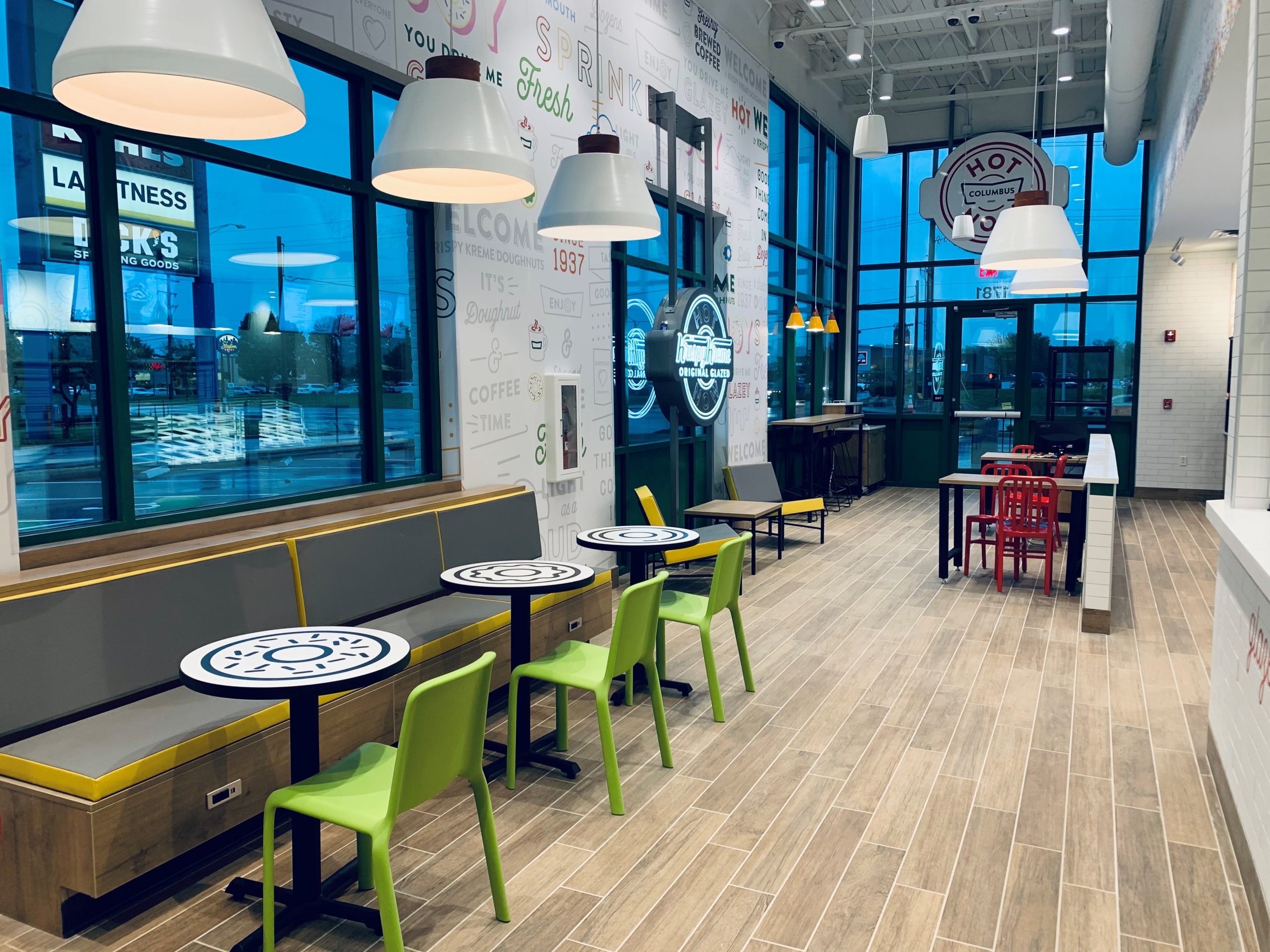
Krispy Kreme Doughnuts, Snellville, GA
Sarfatty Associates is proud to announce the completion of a conversion of an existing restaurant in Snellville, Georgia into a Krispy Kreme. We provided architectural design services for an interior and exterior remodel of the existing structure. After partial demolition, the building was fully reimaged to current brand standards. Sarfatty coordinated with Krispy Kreme’s corporate design and construction department, the general contractor, and multiple vendors from project inception to completion.
Krispy Kreme Doughnuts, Snellville, GA
Sarfatty Associates is proud to announce the completion of a conversion of an existing restaurant in Snellville, Georgia into a Krispy Kreme. We provided architectural design services for an interior and exterior remodel of the existing structure. After partial demolition, the building was fully reimaged to current brand standards. Sarfatty coordinated with Krispy Kreme’s corporate […]
GALLERY
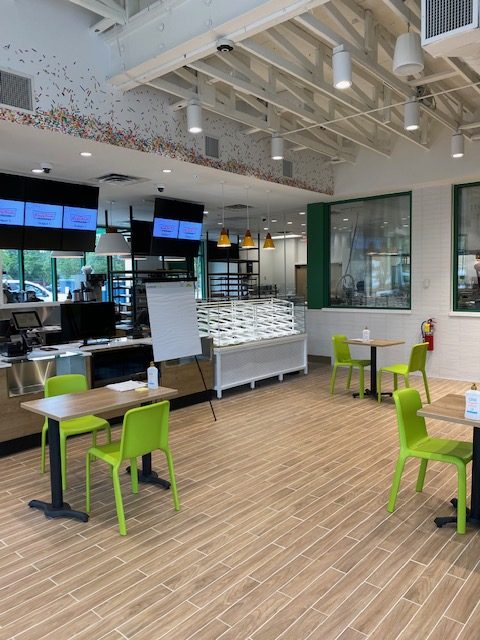
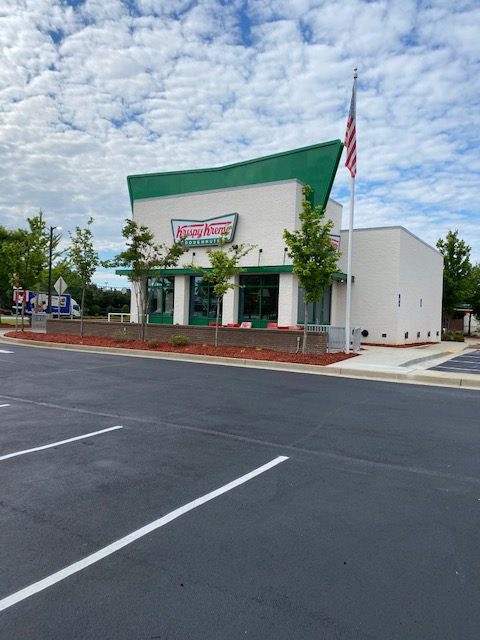
Dining Terrace, Park Hyatt, Beaver Creek, CO
The current pandemic has made outdoor dining more important than ever before, and many restaurants are looking to enhance the al fresco experience. Comfort, safety, and the overall experience of guests are paramount. Sarfatty Associates worked with Premier Project Management to design a wood and steel pavilion for the main outdoor dining terrace at Park Hyatt Beaver Creek’s 8100 Mountainside Bar + Grille. This structure will provide guests shelter from rain and snow as well as a place to eat, drink and relax in their ski gear. Integrated gas heaters are provided for comfort and several television monitors keep guests up with the latest scores. The result is sure to be a visually stunning and lively gathering space overlooking the mountainside.
Dining Terrace, Park Hyatt, Beaver Creek, CO
The current pandemic has made outdoor dining more important than ever before, and many restaurants are looking to enhance the al fresco experience. Comfort, safety, and the overall experience of guests are paramount. Sarfatty Associates worked with Premier Project Management to design a wood and steel pavilion for the main outdoor dining terrace at Park […]
GALLERY
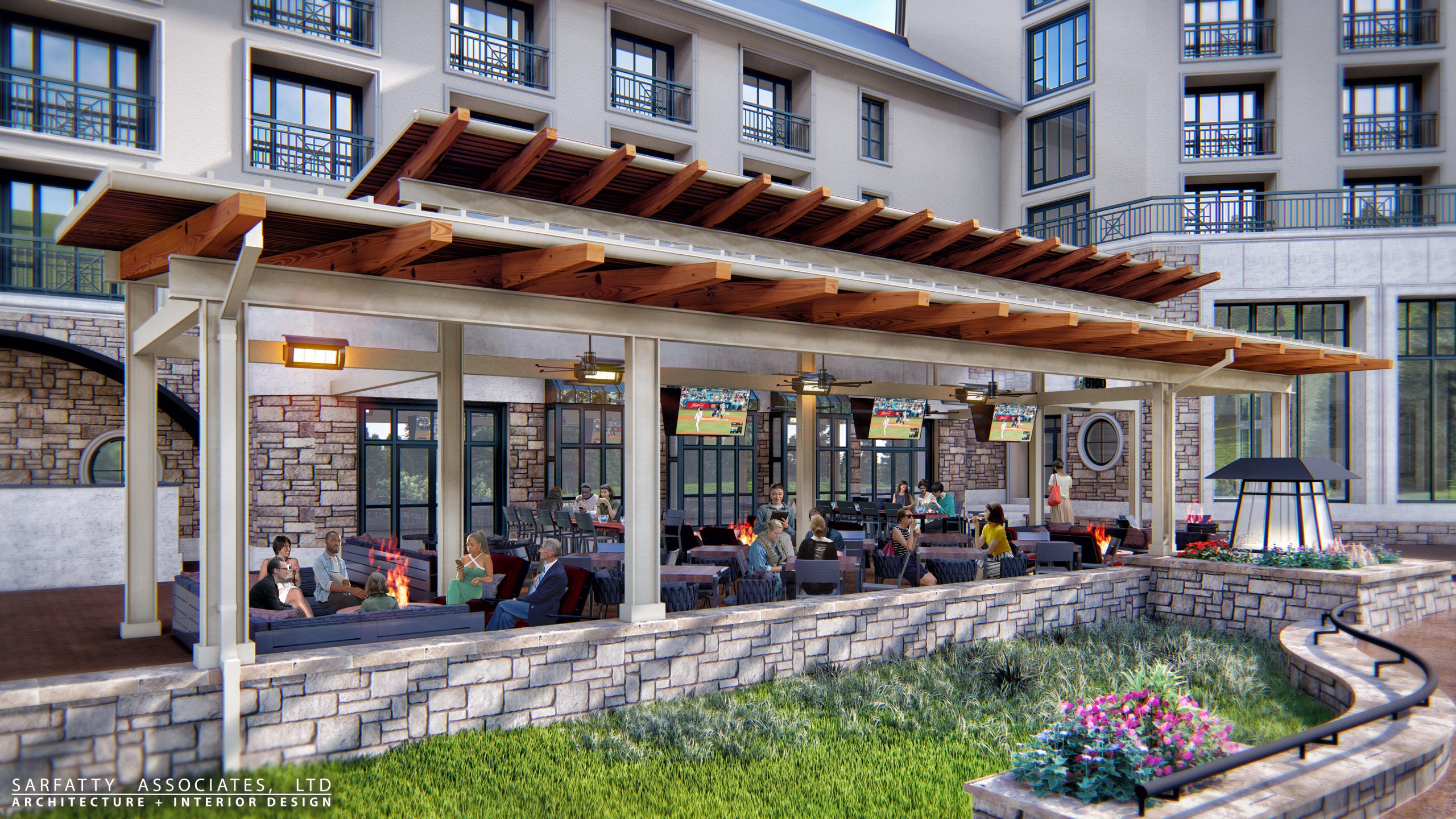
Krispy Kreme Doughnuts, Baton Rouge, LA
Sarfatty Associates was tasked to design a new ground up Krispy Kreme ‘Experience of the Future’ in Baton Rouge, LA. The location had been a Krispy Kreme shop since the 1960’s and was a non-conforming zoned lot and we provided a new site plan and one of a kind building. Krispy Kreme Doughnut Corporation liked it so much it is now a prototype to be used in other locations.
Krispy Kreme Doughnuts, Baton Rouge, LA
Sarfatty Associates was tasked to design a new ground up Krispy Kreme ‘Experience of the Future’ in Baton Rouge, LA. The location had been a Krispy Kreme shop since the 1960’s and was a non-conforming zoned lot and we provided a new site plan and one of a kind building. Krispy Kreme Doughnut Corporation liked […]
GALLERY

Park Hyatt Resort and Spa, Beaver Creek, CO
Park Hyatt Beaver Creek Resort and Spa is located amidst stunning views at the base of Beaver Creek, Colorado. The mountain is framed by the windows of the two-story lobby seating area. Sarfatty Associates worked with Premier Project Management and Ashford Hospitality to refresh the existing public areas of this ski-in/ski-out resort hotel.
The project consisted of a new central bar and two flanking fireplaces, refinishing existing millwork, and replacing architectural and decorative lighting in the lobby.
Access and use of the reception area were completely reworked. Clients now register at a seated reception desk. A vapor fire was added at the entry to provide a dramatic backdrop as well as a seated waiting area for guests in transit. The hotel market store was redesigned as well, with new lighting and finishes complementing the design.
Park Hyatt Resort and Spa, Beaver Creek, CO
Park Hyatt Beaver Creek Resort and Spa is located amidst stunning views at the base of Beaver Creek, Colorado. The mountain is framed by the windows of the two-story lobby seating area. Sarfatty Associates worked with Premier Project Management and Ashford Hospitality to refresh the existing public areas of this ski-in/ski-out resort hotel. The project […]
GALLERY



The Draught House at Mary’s Bistro, Mackinac Island, MI
The Draught House on Mackinac Island is a craft beer bar with serving the most Michigan craft beer north of the 45th parallel. Located right off the docks on the Island, the bar greets visitors with a rustic & vintage atmosphere. The long bar functions as the focal point in the space to display the various types of beer on tap while the entire space is enhanced with barn-like elements and details. Along with the adjoining restaurant next door, the draught house provides a friendly environment that will make visitors feel at home.
The Draught House at Mary’s Bistro, Mackinac Island, MI
The Draught House on Mackinac Island is a craft beer bar with serving the most Michigan craft beer north of the 45th parallel. Located right off the docks on the Island, the bar greets visitors with a rustic & vintage atmosphere. The long bar functions as the focal point in the space to display the […]
GALLERY
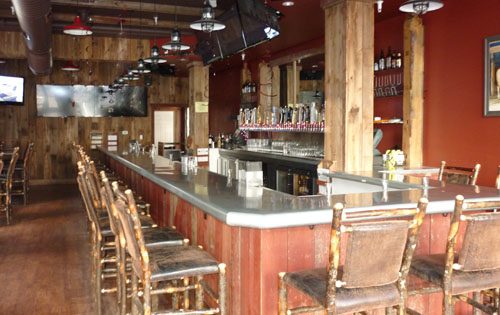
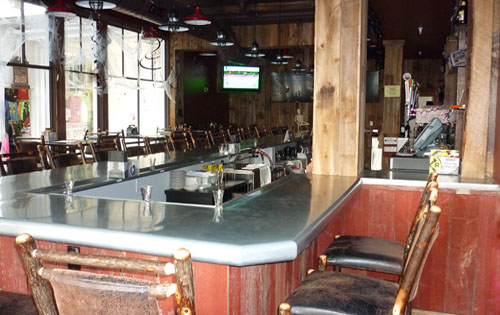
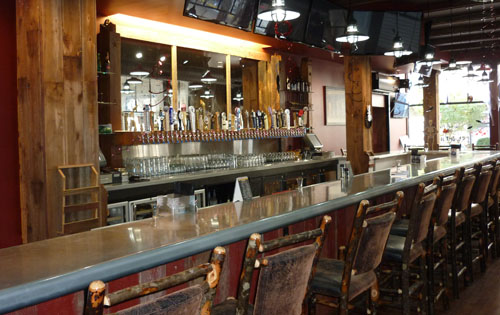
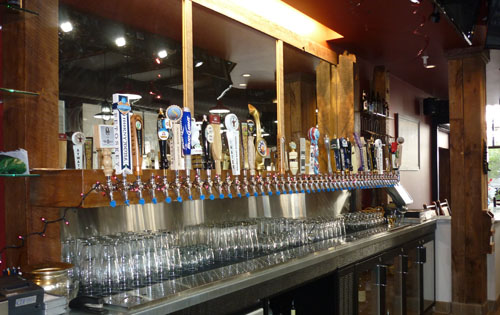
Renaissance Nashville Hotel, Nashville, TN
Sarfatty Associates partnered with Premier Project Management (PPM) and Sanska on a renovation/new construction project of the Renaissance Nashville Hotel, located on a prominent corner in the Music City’s entertainment district.
The renovation consisted of selective demolition of an existing conference center on the corner of Broadway and Fifth Avenue, opposite the historic Ryman Auditorium. PPM decided to integrate portions of the existing conference center into the hotel in order to add additional meeting rooms and exhibition space.
Sarfatty Associates worked with PPM Design to seamlessly integrate old and new construction into a dynamic hub of flexible assembly spaces that complement the lively Nashville scene.
In January 2021, the project was awarded a First Place Eagle, in the Renovation $10M-$100 category by the Associated Builders and Contractors (ABC), Greater Tennessee chapter.
Renaissance Nashville Hotel, Nashville, TN
Sarfatty Associates partnered with Premier Project Management (PPM) and Sanska on a renovation/new construction project of the Renaissance Nashville Hotel, located on a prominent corner in the Music City’s entertainment district. The renovation consisted of selective demolition of an existing conference center on the corner of Broadway and Fifth Avenue, opposite the historic Ryman Auditorium. […]
GALLERY
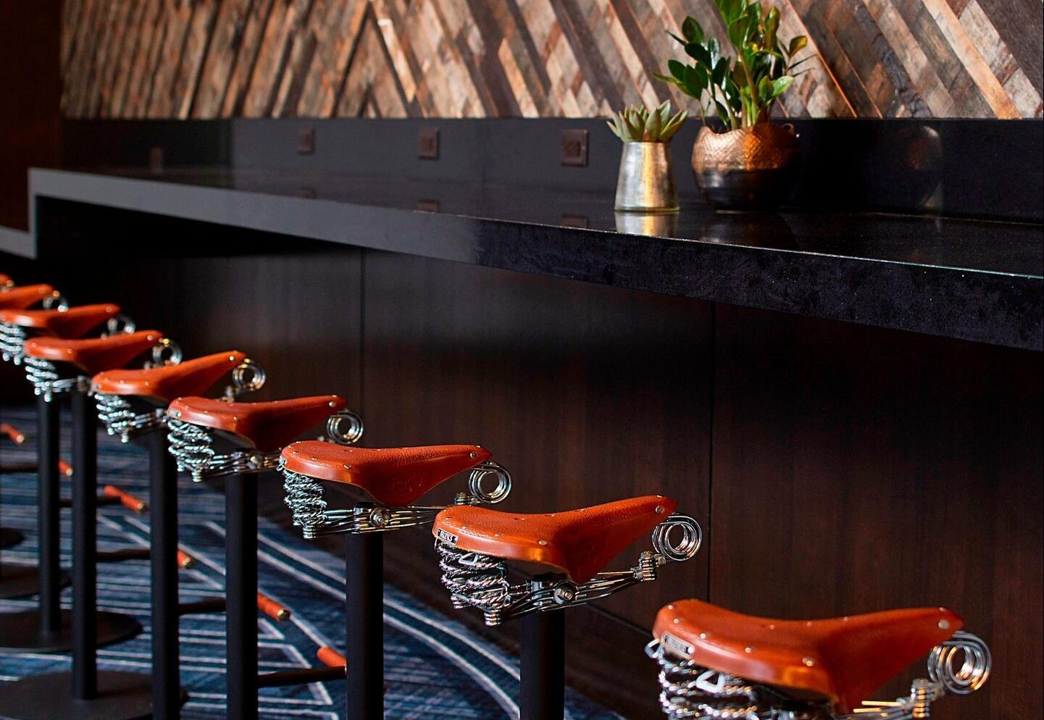
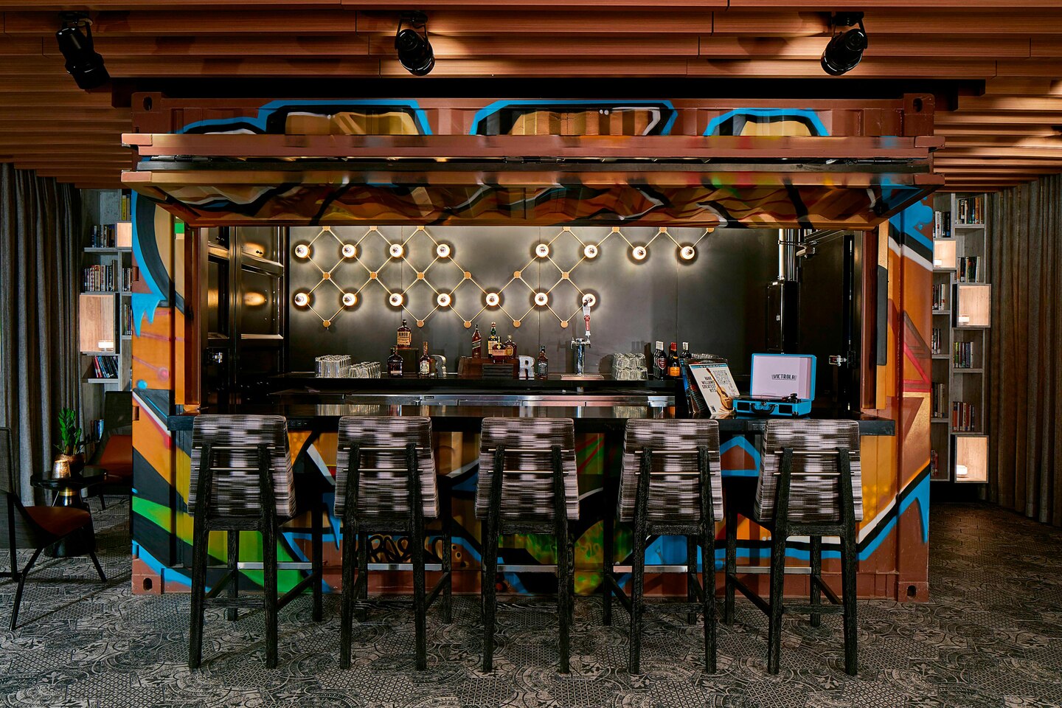
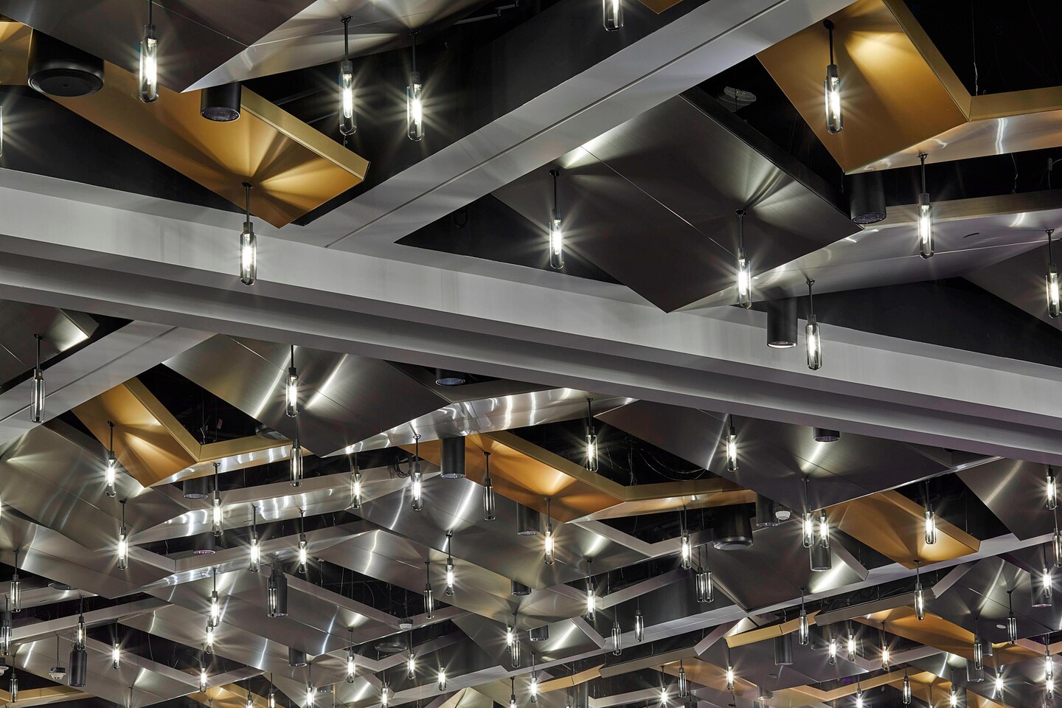
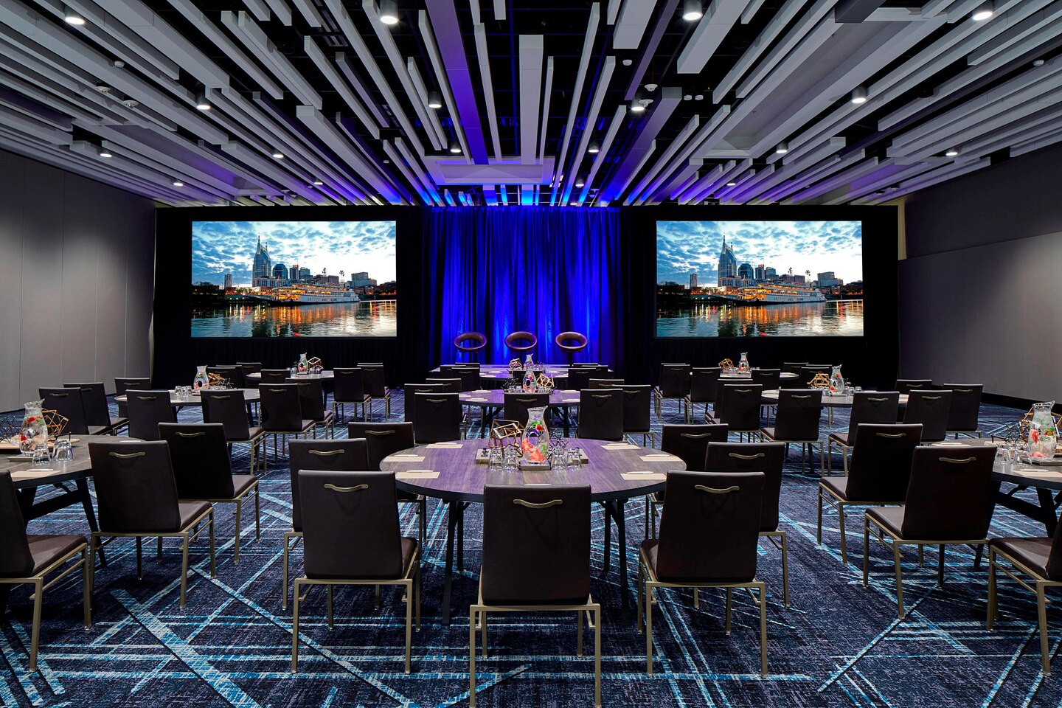
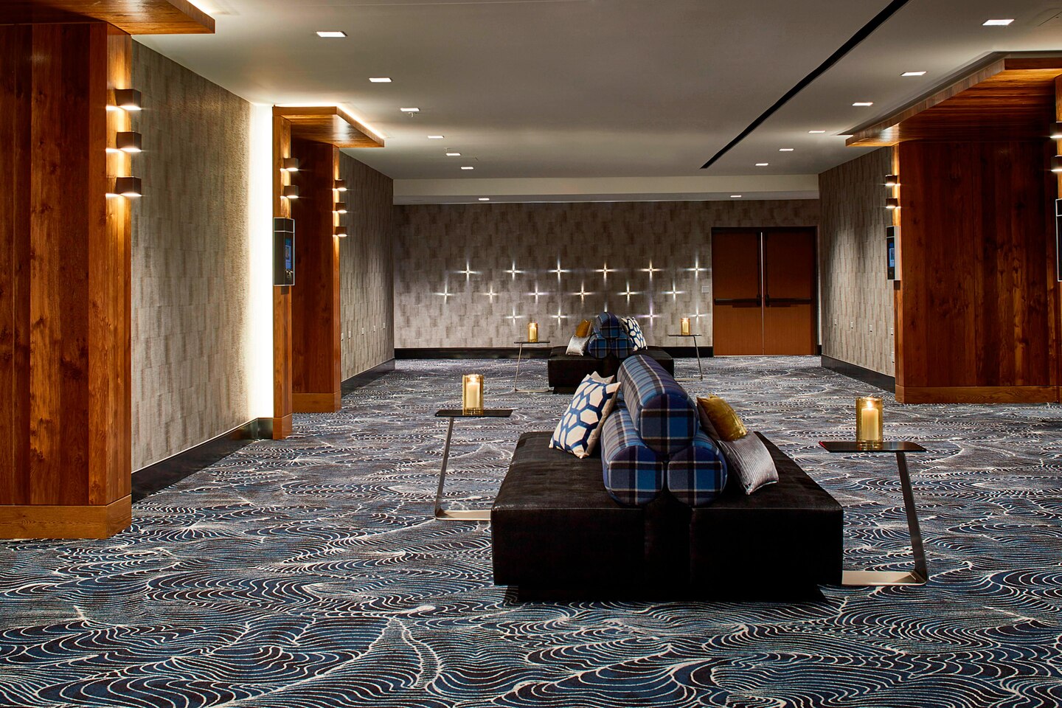
Taboun Grill, Northbrook, IL
The Taboun Grill represents the combination of our expertise in interior design, food service equipment design and of course architectural design. The result provides an operationally efficient Kosher kitchen that perfectly interfaces with the customer dining experience for this casual restaurant. The décor features materials that provide variations in texture and warm tones, from wood and tile floors to decorative stone veneer accent walls that create a cozy atmosphere highlighting Taboun’s traditional Middle Eastern cuisine.
Taboun Grill, Northbrook, IL
The Taboun Grill represents the combination of our expertise in interior design, food service equipment design and of course architectural design. The result provides an operationally efficient Kosher kitchen that perfectly interfaces with the customer dining experience for this casual restaurant. The décor features materials that provide variations in texture and warm tones, from wood […]
GALLERY
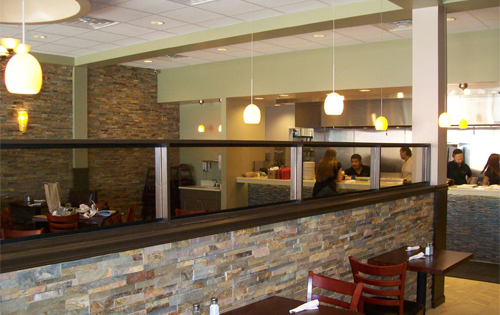
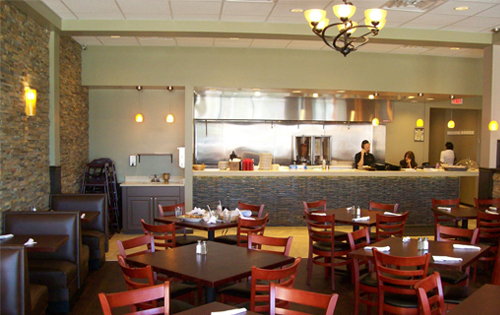
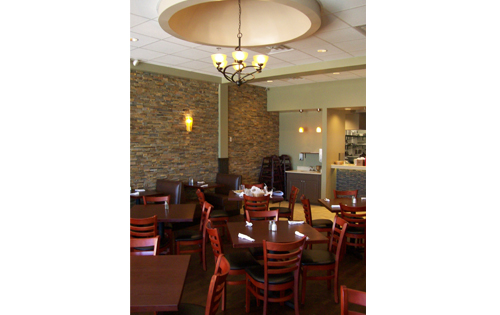
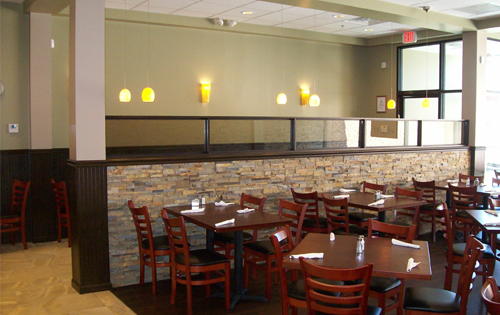
The Goddess & Grocer, O’Hare International Airport
The Goddess & Grocer at O’Hare’s international terminal, is a locally-owned artisanal deli and market developed in conjunction with Chicago’s Metropolis Coffee Company. Prominently located prior to security, the compact design of this space maximizes 1,600 square feet to elegantly merchandise pre-made and made to order food options, custom prepared coffee beverages, snacks, plus wine and beer, while still accommodating seating for 32 patrons. This open concept combines materials such as recycled wood, with an earthy, yet refined color palette. A living plant wall/herb garden provides a whimsical and organic touch, while the high glass atrium above ensures plenty of natural light. A translucent floating canopy and suspended fabric sculptural elements provide additional visual interest. The combined effect results in a pre-departure oasis, serving the international traveler in an energetic and airy space.
The Goddess & Grocer, O’Hare International Airport
The Goddess & Grocer at O’Hare’s international terminal, is a locally-owned artisanal deli and market developed in conjunction with Chicago’s Metropolis Coffee Company. Prominently located prior to security, the compact design of this space maximizes 1,600 square feet to elegantly merchandise pre-made and made to order food options, custom prepared coffee beverages, snacks, plus wine […]
GALLERY
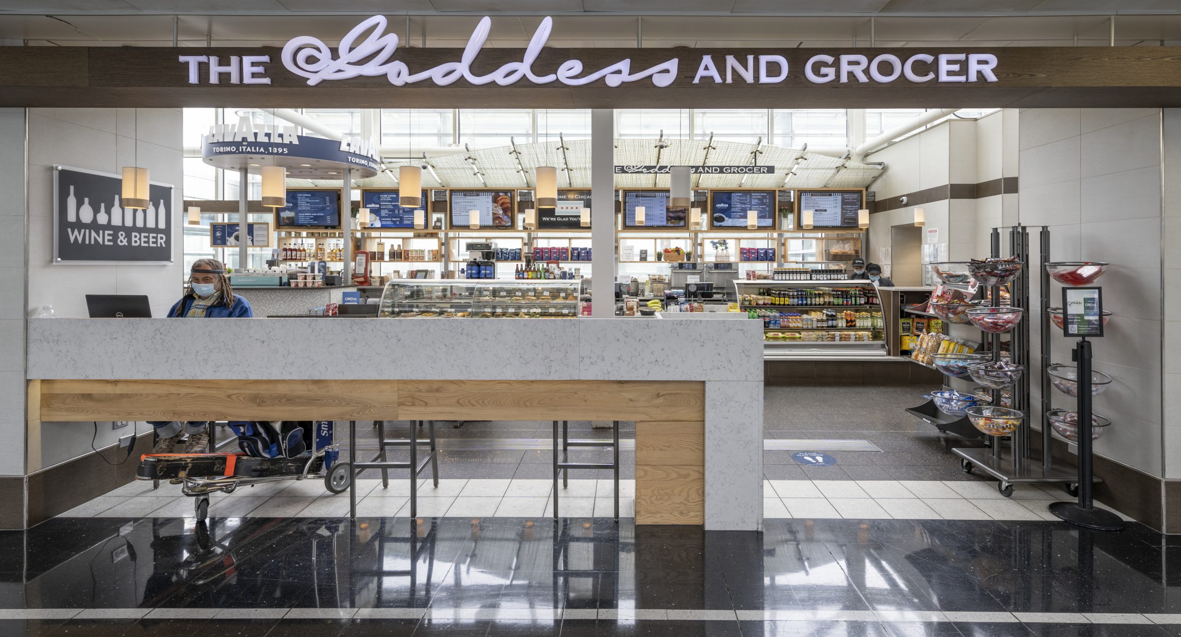
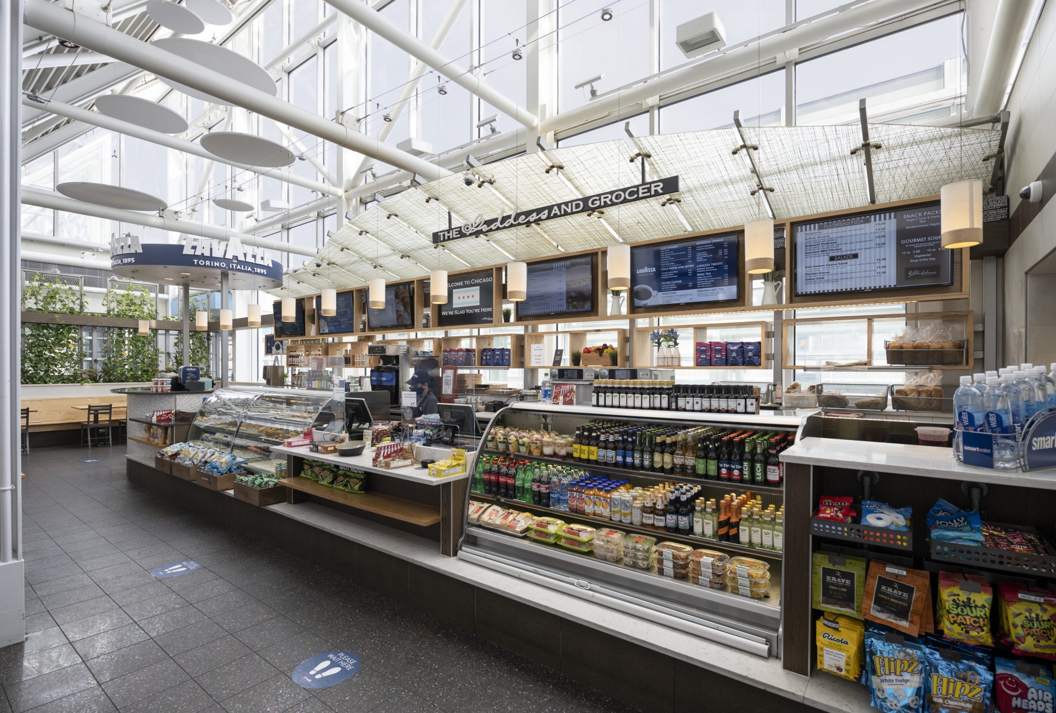
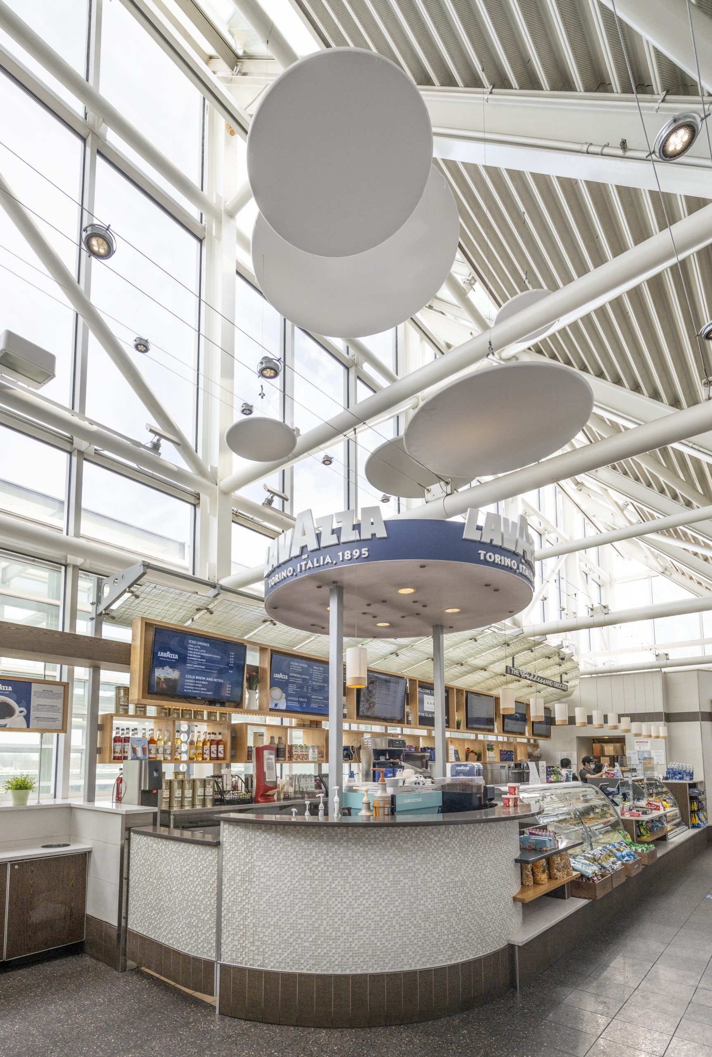
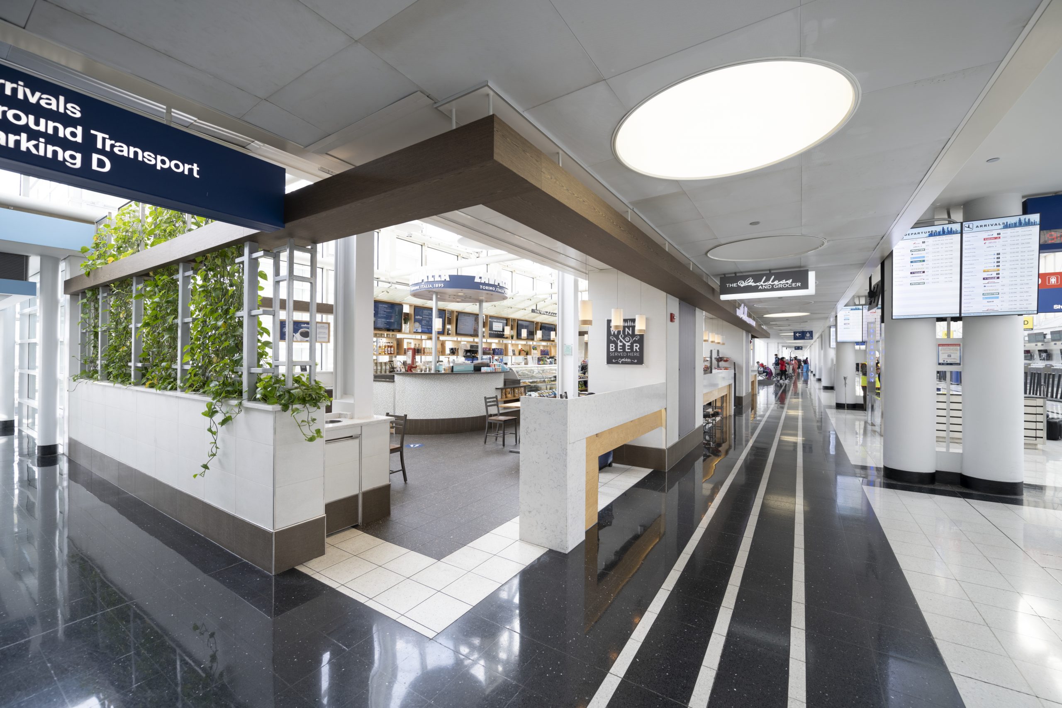
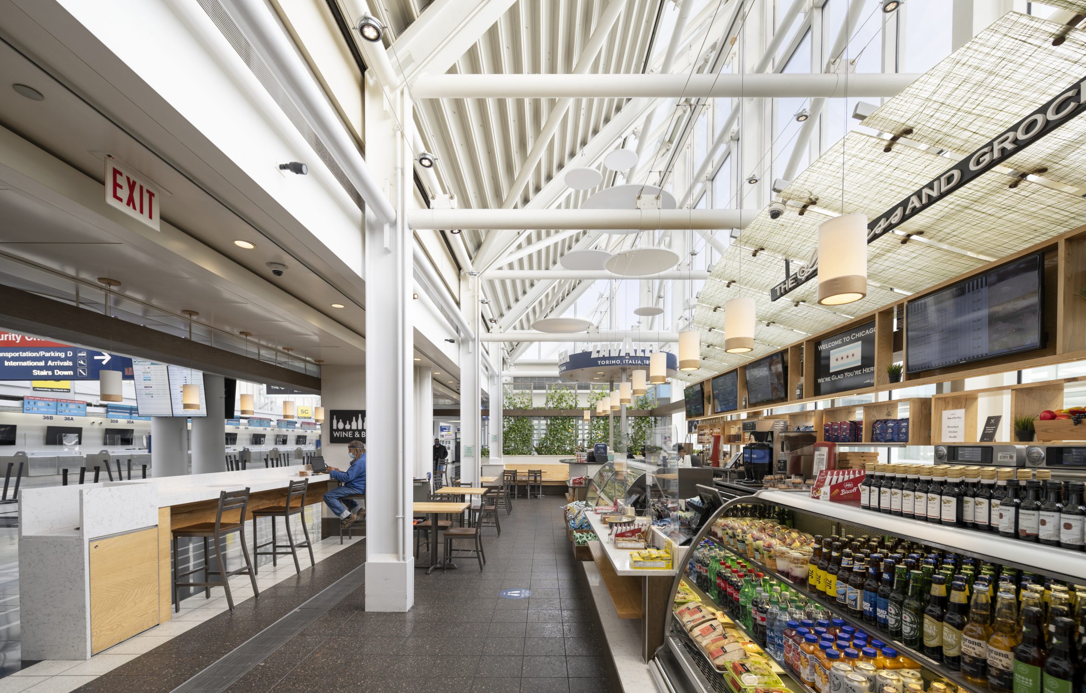
Sbarro, Yorktown, IL
Located in a multimillion dollar food court remodel at Yorktown Mall, this location is Sbarro’s first restaurant in the Chicago market. The contemporary design highlights their product and draws attention to the 1,100 square foot restaurant space with bold horizontal lines, materials and energy efficient LED lighting.
Sbarro, Yorktown, IL
Located in a multimillion dollar food court remodel at Yorktown Mall, this location is Sbarro’s first restaurant in the Chicago market. The contemporary design highlights their product and draws attention to the 1,100 square foot restaurant space with bold horizontal lines, materials and energy efficient LED lighting.
GALLERY
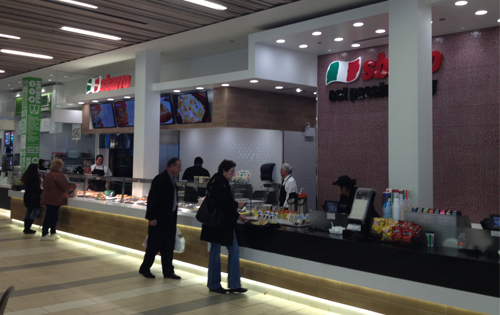
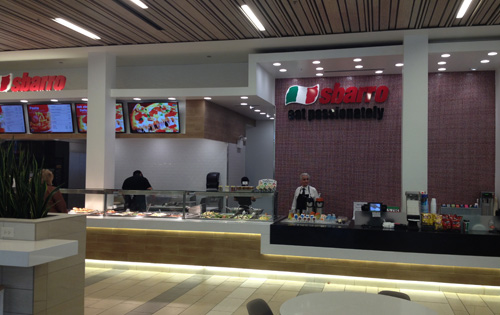
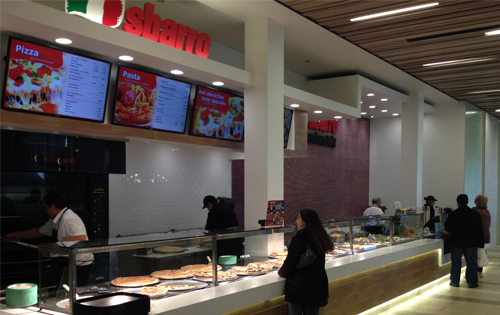
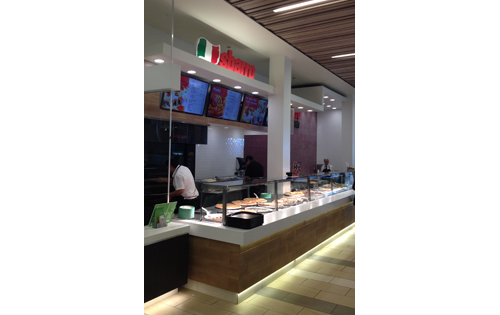
Halfway House, Medinah Country Club, Medinah, IL
This halfway house is located at the mid-point of the newly renovated Course #1 at the Medinah Country Club. The compact facility provides restrooms and a place for golfers to have a snack or beverage. The octagonal design with large heavy timber overhangs makes virtually every side of the building a primary façade. The exterior materials mirror the brick and green roof tile of the original historic clubhouse.
Halfway House, Medinah Country Club, Medinah, IL
This halfway house is located at the mid-point of the newly renovated Course #1 at the Medinah Country Club. The compact facility provides restrooms and a place for golfers to have a snack or beverage. The octagonal design with large heavy timber overhangs makes virtually every side of the building a primary façade. The exterior […]
GALLERY
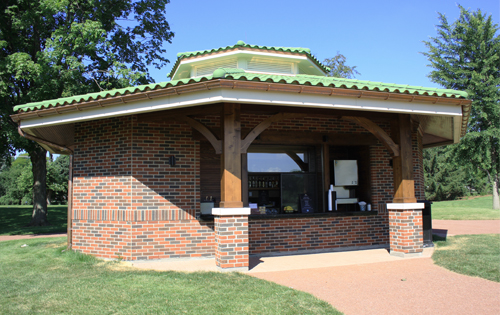
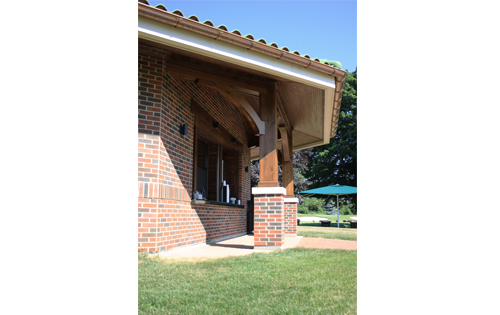
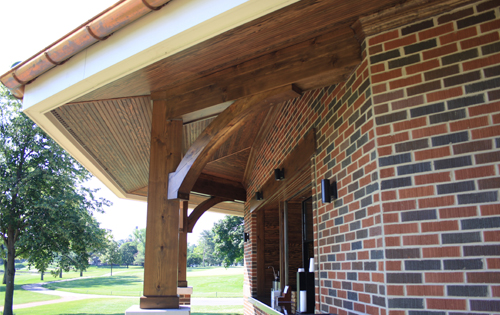
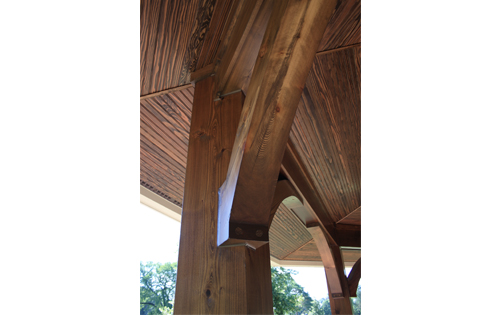
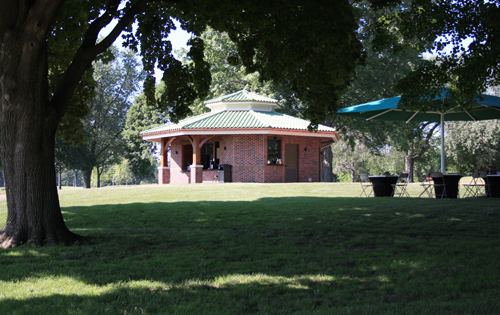
23rd Street Cafe, McCormick Place, Chicago, IL
The 23rd Street Cafe at McCormick Place’s north exhibition hall, owned and operated by SMG Savor, represents a fresh and sophisticated dining option for convention-goers and exhibitors. This vibrant 3,900 square foot food court, prominently located on the Grand Concourse, offers “to-go” and “made-to-order” menu items prepared in an onsite kitchen. A key element of this newly designed restaurant was the construction of a new bridge that seamlessly joins the Concourse with the food court, providing ease of access for visitors. The upscale decor with stylish graphics, playful lighting and a spacious 68 seat dining area offers McCormick Place visitors a dynamic new space to refresh and relax. An informal soft seating area supplements more traditional tables and chairs, providing patrons with a variety of options while taking a break from trade shows.
23rd Street Cafe, McCormick Place, Chicago, IL
The 23rd Street Cafe at McCormick Place’s north exhibition hall, owned and operated by SMG Savor, represents a fresh and sophisticated dining option for convention-goers and exhibitors. This vibrant 3,900 square foot food court, prominently located on the Grand Concourse, offers “to-go” and “made-to-order” menu items prepared in an onsite kitchen. A key element of […]
GALLERY
