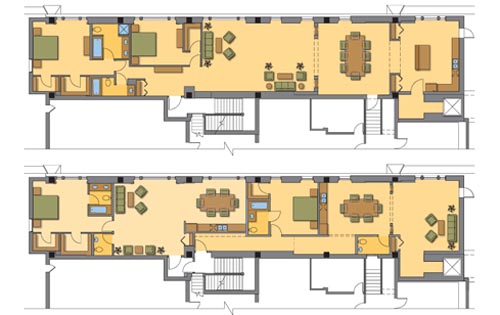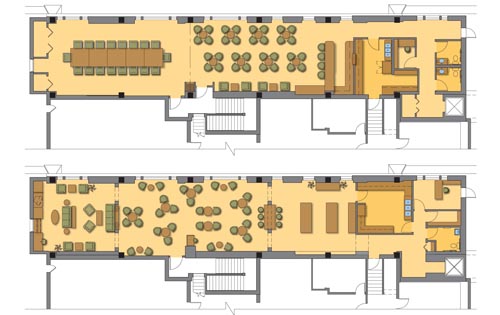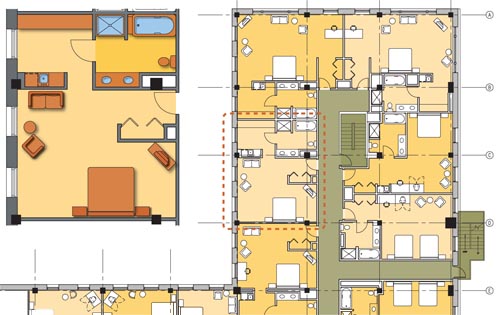Feasibility Study, Drake Hotel, Chicago, IL
The second phase of the Drake Hotel’s redevelopment plans included the design of a conference center, executive guest room level and relocation of the executive guest lounge. Sarfatty Associates provided a feasibility study including several design options and a budget study to determine the “best” use for the unused tenth floor that is used for furniture storage. Since the tenth floor is also the uppermost guest room level our study included re-opening up previously enclosed light wells to create courtyards with natural light to otherwise windowless spaces. In addition, the study included re-work of the HVAC system, using existing utility shafts to provide an elevator to the existing executive lounge and handicapped accessibility upgrades.
Feasibility Study, Drake Hotel, Chicago, IL
The second phase of the Drake Hotel’s redevelopment plans included the design of a conference center, executive guest room level and relocation of the executive guest lounge. Sarfatty Associates provided a feasibility study including several design options and a budget study to determine the “best” use for the unused tenth floor that is used for furniture storage. Since the tenth floor is also the uppermost guest room level our study included re-opening up previously enclosed light wells to create courtyards with natural light to otherwise windowless spaces. In addition, the study included re-work of the HVAC system, using existing utility shafts to provide an elevator to the existing executive lounge and handicapped accessibility upgrades.
GALLERY



