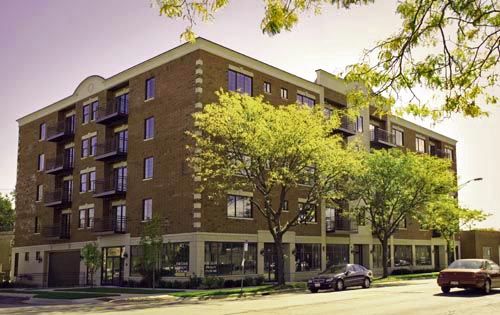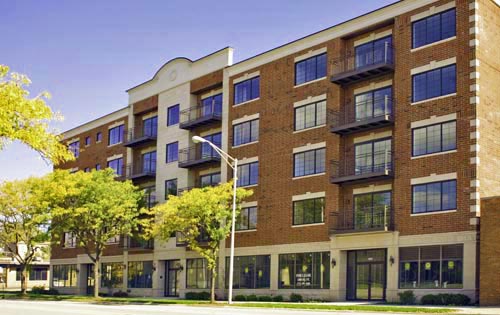Mixed Use Building, Skokie, IL
This new five story thirty unit condominium building has indoor parking and three retail spaces on the ground floor. Sarfatty Associates took this project from initial feasibility studies, through design, zoning, and construction. A significant challenge for this project was to maximize the floor-area ratio, the height of the building and the number of units in order to achieve financial viability with affordable two bedroom units.
Mixed Use Building, Skokie, IL
This new five story thirty unit condominium building has indoor parking and three retail spaces on the ground floor. Sarfatty Associates took this project from initial feasibility studies, through design, zoning, and construction. A significant challenge for this project was to maximize the floor-area ratio, the height of the building and the number of units in order to achieve financial viability with affordable two bedroom units.
GALLERY


