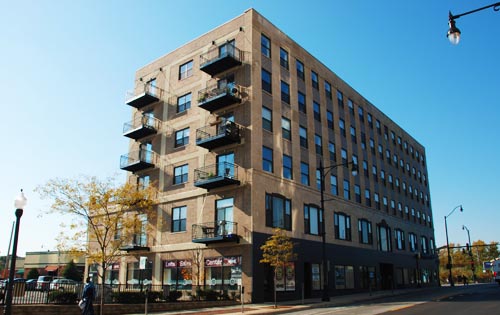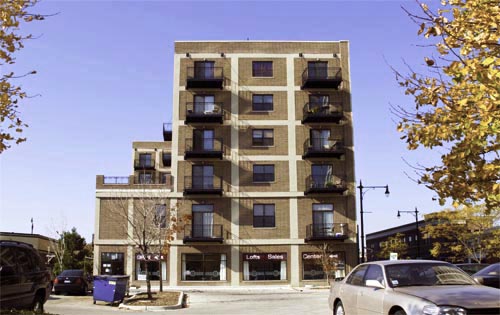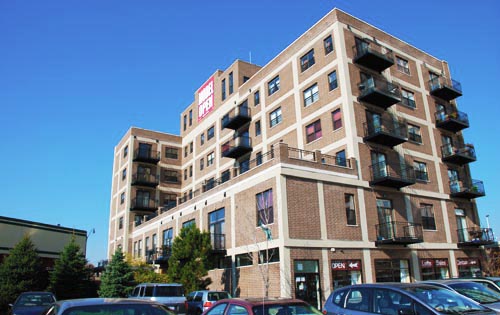Condominium Conversion, Howard & Clark, Chicago, IL
The developers purchased this 63,000 SF office building with the vision of transforming it into a mixed use building with retail on the ground floor and five levels of affordable condominium units above. Our services included designing living unit plans on an irregular floor plate having numerous columns and obstructions, structural details to add exterior balconies, reworking exit stairs to meet egress requirements and creating details to restore the terra cotta details at the exterior.
Condominium Conversion, Howard & Clark, Chicago, IL
The developers purchased this 63,000 SF office building with the vision of transforming it into a mixed use building with retail on the ground floor and five levels of affordable condominium units above. Our services included designing living unit plans on an irregular floor plate having numerous columns and obstructions, structural details to add exterior balconies, reworking exit stairs to meet egress requirements and creating details to restore the terra cotta details at the exterior.
GALLERY



