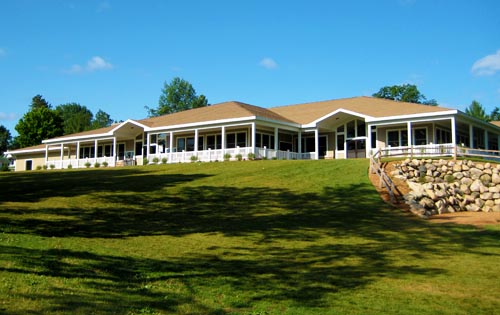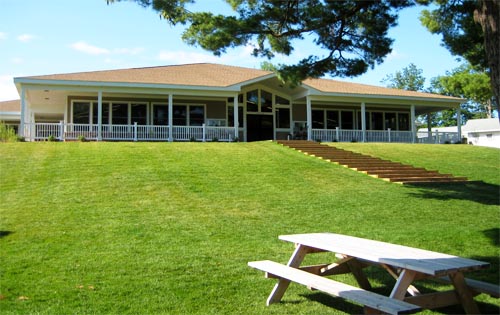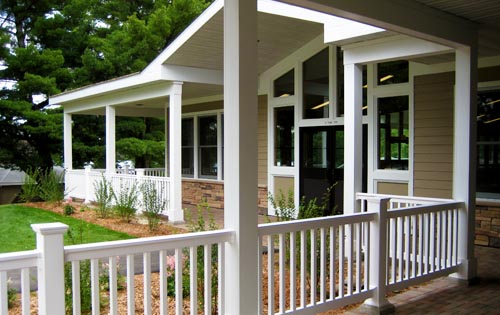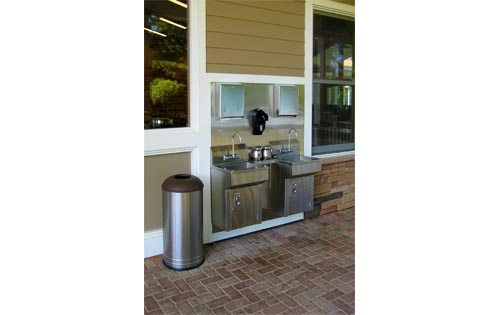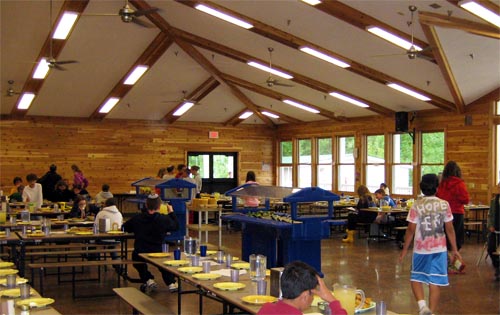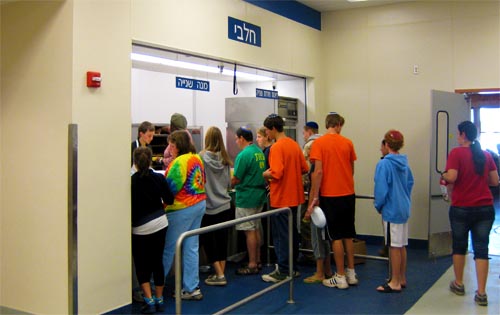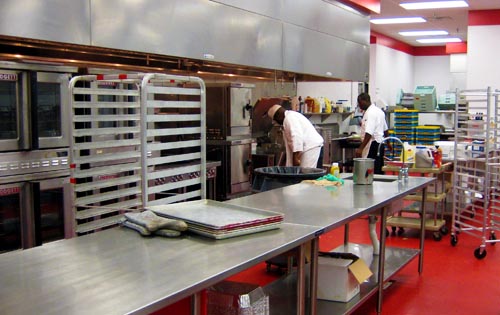Dining and Kitchen Facility, Camp Ramah, Conover, WI
After four years of careful planning, Camp Ramah began construction on their single largest project – a 23,000 SF dining and kitchen facility. Eco-friendly materials and finishes are featured in this “green” design. The three dining rooms accommodate 300 persons each, have expansive operable windows, cathedral ceilings, noise canceling acoustics and an energy conscious passive ventilation system. Color coded floors and fascias designate separate “meat” and “dairy” portions of the kitchen. Required infrastructure upgrades include a 26,000 gal. reservoir for fire protection, a remote septic field and conversion from propane to natural gas.
Dining and Kitchen Facility, Camp Ramah, Conover, WI
After four years of careful planning, Camp Ramah began construction on their single largest project – a 23,000 SF dining and kitchen facility. Eco-friendly materials and finishes are featured in this “green” design. The three dining rooms accommodate 300 persons each, have expansive operable windows, cathedral ceilings, noise canceling acoustics and an energy conscious passive ventilation system. Color coded floors and fascias designate separate “meat” and “dairy” portions of the kitchen. Required infrastructure upgrades include a 26,000 gal. reservoir for fire protection, a remote septic field and conversion from propane to natural gas.
GALLERY
